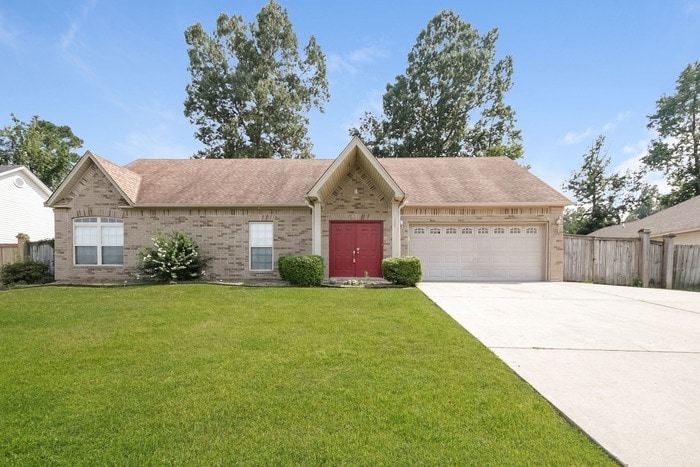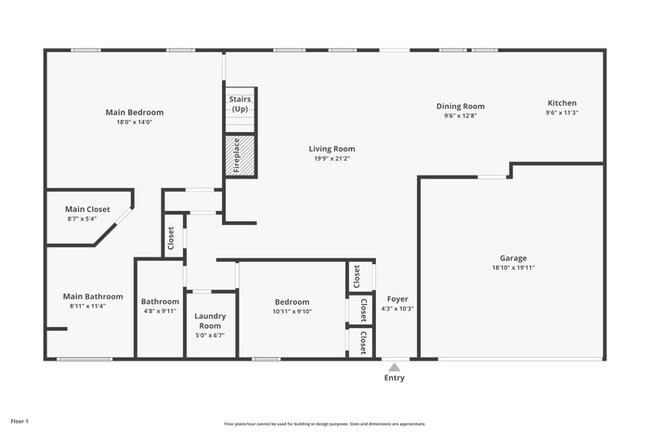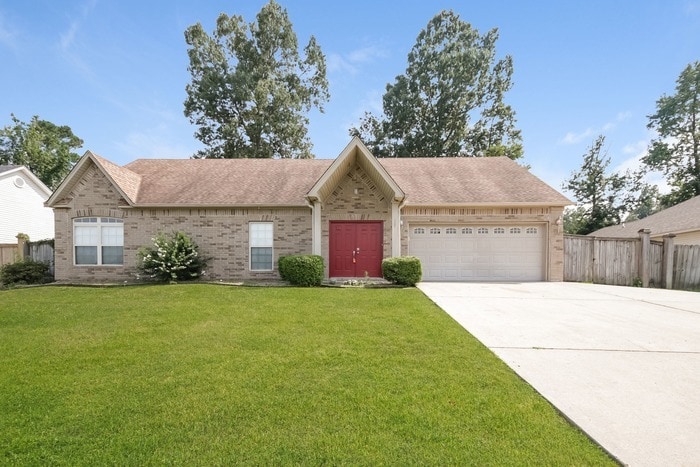107 Inverness Cove
Benton, AR 72015
-
Bedrooms
4
-
Bathrooms
2
-
Square Feet
2,245 sq ft
-
Available
Available Now
Highlight
- Pets Allowed

About This Home
COMING SOON This home is coming soon. Please check to see the estimated availability date. Maymont Homes is committed to clear and upfront pricing. In addition to the advertised rent, residents may have monthly fees, including a $10.95 utility management fee, a $25.00 wastewater fee for homes on septic systems, and an amenity fee for homes with smart home technology, valet trash, or other community amenities. This does not include utilities or optional fees, including but not limited to pet fees and renter’s insurance. Welcome to this stunning 4-bedroom, 2-bathroom home in Benton, Arkansas, where timeless brick construction meets modern comfort. Set on a spacious lot, this home catches the eye with its bold red doors, two-car garage, and inviting curb appeal. Step inside to a bright, open-concept living space featuring LVP flooring, vaulted ceilings, and a spacious living room perfect for entertaining or relaxing. The flowing layout leads into an eat-in kitchen with tile floors, a breakfast nook illuminated by a chandelier, and large windows that flood the space with natural light. The kitchen itself is both stylish and functional, boasting oak cabinetry, granite countertops, a tile backsplash, and a window over the stove. A breakfast bar offers seating for counter-height barstools, creating the ideal spot for casual dining or conversation. The primary suite, conveniently located on the main floor, features a spacious layout, a large walk-in closet, and an ensuite bathroom designed for relaxation. Enjoy tile flooring, a dual-sink vanity with storage, a walk-in shower with glass doors and glass block accents, and a corner jacuzzi tub nestled beneath an arched window that fills the room with soft natural light. Upstairs, you’ll find two additional bedrooms, each with vaulted ceilings and generous closet space, while a fourth bedroom on the main level offers flexibility for guests or a home office. The second full bathroom includes tile finishes, a shower-tub combo, a vanity with storage, and a large window for brightness and style. Step outside to a concrete patio overlooking a large, fenced-in backyard with mature trees, perfect for outdoor dining, letting pets play, or quiet evenings under the stars. Located in a desirable Benton neighborhood, this home offers the perfect balance of space, comfort, and convenience, with easy access to shopping, dining, and commuter routes. *Maymont Homes provides residents with convenient solutions, including simplified utility billing, a flexible rent payment option, and an affordable security deposit alternative. Visit our website or contact us for more details. This information is deemed reliable, but not guaranteed. All measurements are approximate. Actual product and home specifications may vary in dimension or detail. Images are for representational purposes only. Some programs and services may not be available in all market areas. Prices and availability are subject to change without notice. Advertised rent prices do not include the required application fee, the partially refundable reservation fee (due upon application approval), or the mandatory monthly utility management fee (in select market areas.) Residents must maintain renters insurance as specified in their lease. If third-party renters insurance is not provided, residents will be automatically enrolled in our Master Insurance Policy for a fee. Select homes may be located in communities that require a monthly fee for community-specific amenities or services. For complete details, please contact a company leasing representative. Equal Housing Opportunity. Estimated availability date is subject to change based on construction timelines and move-out confirmation. Contact us to schedule a showing.
107 Inverness Cove is a house located in Saline County and the 72015 ZIP Code. This area is served by the Harmony Grove attendance zone.
Fees and Policies
The fees below are based on community-supplied data and may exclude additional fees and utilities.
- Dogs Allowed
-
Fees not specified
- Cats Allowed
-
Fees not specified
Contact
- Phone Number
- Website View Property Website
- Contact
-
Source

Situated about halfway between Little Rock and Hot Springs, Benton is a historic suburb with a distinct small-town atmosphere and a lot to offer. Benton’s charming downtown area is teeming with rows of shops, restaurants, churches, government offices, and the legendary Royal Theater in historic buildings.
Every year, Benton hosts the annual Spring in Saline Home and Garden Show, bringing a bevy of residents and visitors together to enjoy various products for the home. Benton sits within close proximity to the Saline River and Ouachita National Forest, ensuring access to a wide variety of recreational activities. Getting around from Benton is easy with quick access to I-30 and the Bill and Hillary Clinton National Airport.
Learn more about living in Benton| Colleges & Universities | Distance | ||
|---|---|---|---|
| Colleges & Universities | Distance | ||
| Drive: | 36 min | 25.3 mi | |
| Drive: | 40 min | 29.3 mi | |
| Drive: | 39 min | 30.0 mi | |
| Drive: | 53 min | 39.5 mi |
 The GreatSchools Rating helps parents compare schools within a state based on a variety of school quality indicators and provides a helpful picture of how effectively each school serves all of its students. Ratings are on a scale of 1 (below average) to 10 (above average) and can include test scores, college readiness, academic progress, advanced courses, equity, discipline and attendance data. We also advise parents to visit schools, consider other information on school performance and programs, and consider family needs as part of the school selection process.
The GreatSchools Rating helps parents compare schools within a state based on a variety of school quality indicators and provides a helpful picture of how effectively each school serves all of its students. Ratings are on a scale of 1 (below average) to 10 (above average) and can include test scores, college readiness, academic progress, advanced courses, equity, discipline and attendance data. We also advise parents to visit schools, consider other information on school performance and programs, and consider family needs as part of the school selection process.
View GreatSchools Rating Methodology
Data provided by GreatSchools.org © 2025. All rights reserved.
You May Also Like
What Are Walk Score®, Transit Score®, and Bike Score® Ratings?
Walk Score® measures the walkability of any address. Transit Score® measures access to public transit. Bike Score® measures the bikeability of any address.
What is a Sound Score Rating?
A Sound Score Rating aggregates noise caused by vehicle traffic, airplane traffic and local sources







