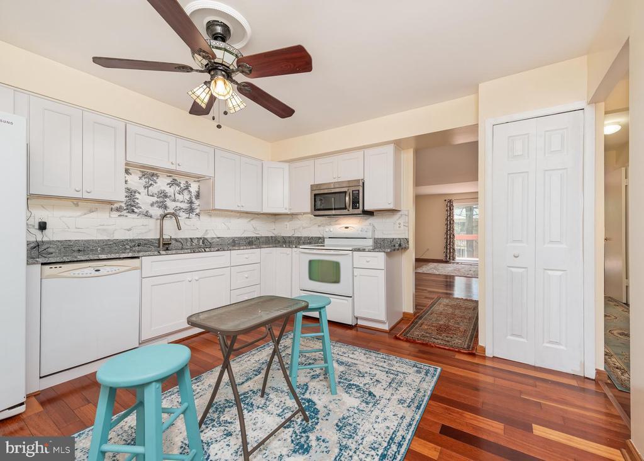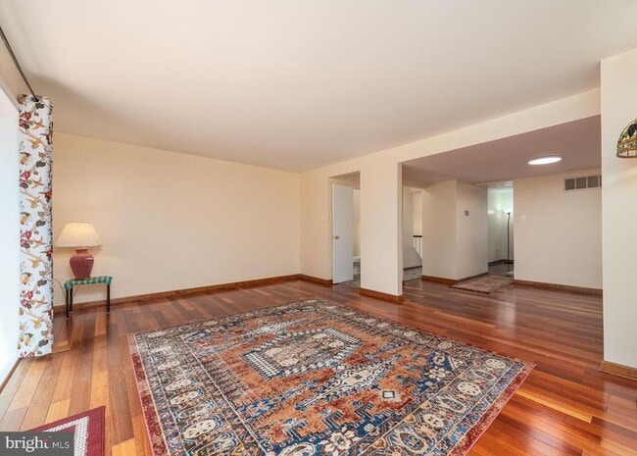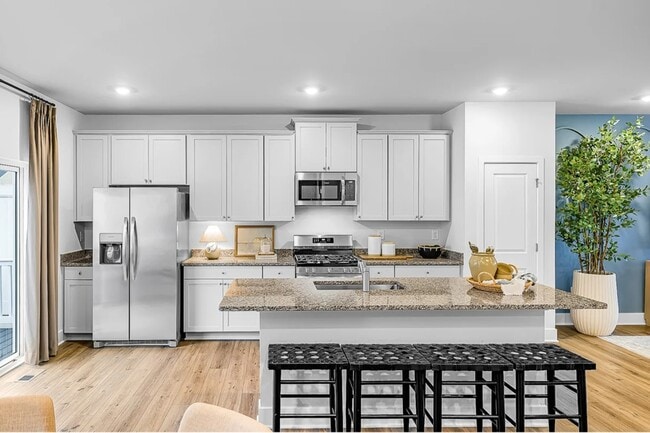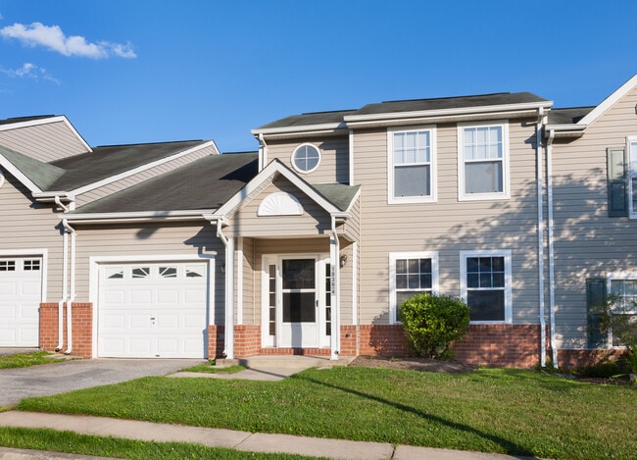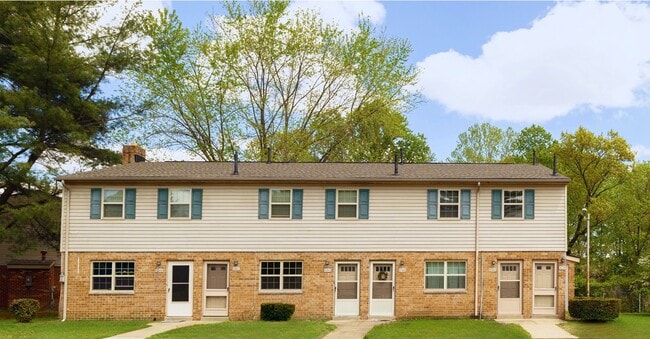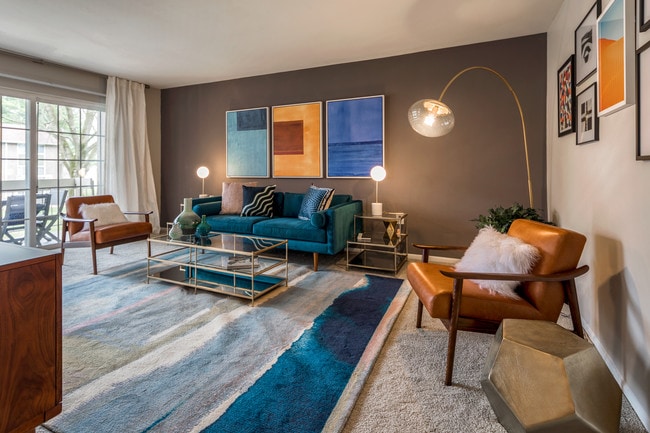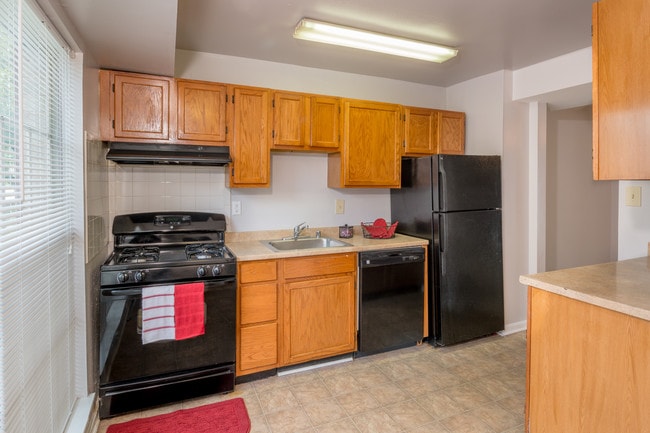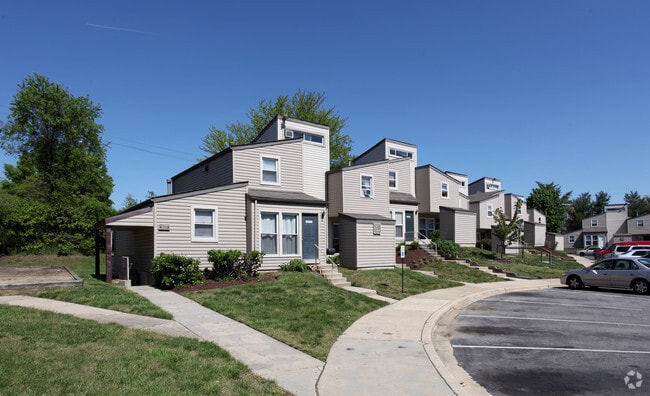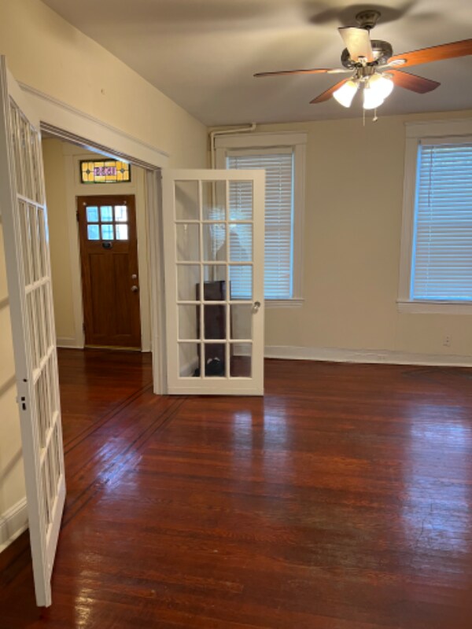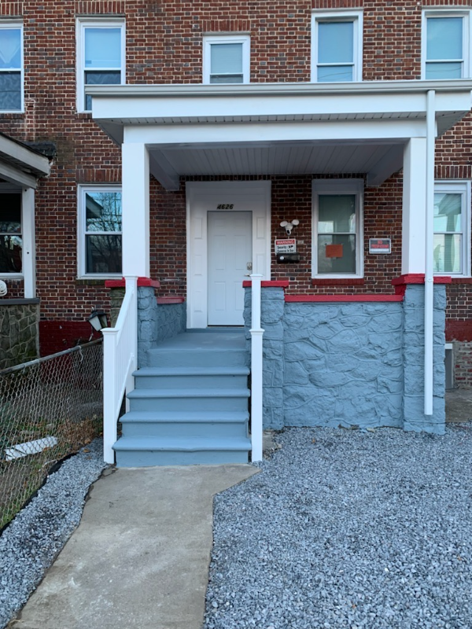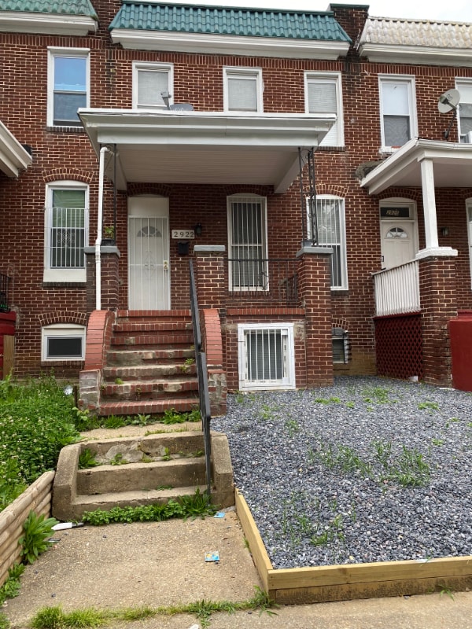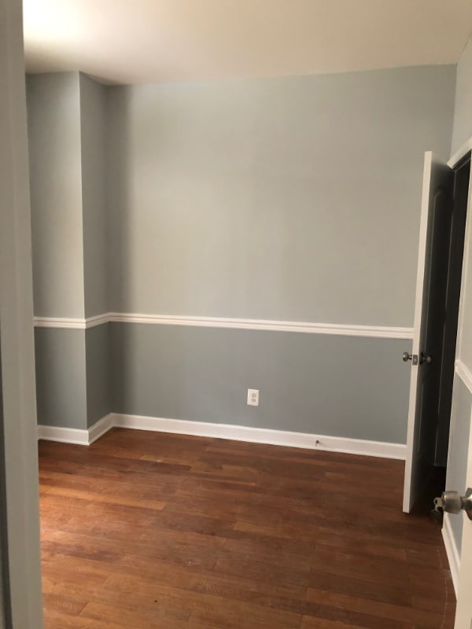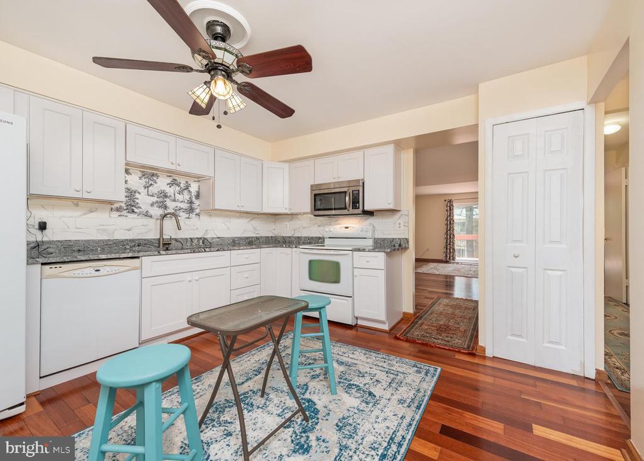10544 Eastwind Way
Columbia, MD 21044
-
Bedrooms
4
-
Bathrooms
3.5
-
Square Feet
2,120 sq ft
-
Available
Available Mar 1
Highlights
- Fireplace
- Basement

About This Home
This fabulous townhome in the heart of Columbia has been freshened up and is ready for new occupants! Tucked away in a cul-de-sac, this bright and spacious property is centrally located and has everything you need! Property offers loads of upgrades including: Newer kitchen cabinets, appliances and granite countertops; Beautiful hardwoods throughout main; Renovated bathrooms and newer carpet in bedrooms. Other features include: Primary with attached bath; Recessed lighting; Upper deck off living room; Fenced in back yard patio oasis with new fence posts and gate; Fully finished walk out basement; Lower level family room with electric fireplace insert; Large laundry/utility room; Assigned covered car-port parking; Brand new HVAC! Tons of storage and more! 700+ credit required. Combined annual income: 112K.+ Renter's insurance required. Longer term tenancy preferred. Sorry, no pets. HCV welcome. Apply on-line. Feel free to call listing agent with any questions. Photos include some staging. Fully available now! Welcome home!
10544 Eastwind Way is a townhome located in Howard County and the 21044 ZIP Code. This area is served by the Howard County Public Schools attendance zone.
Townhome Features
- Fireplace
- Dishwasher
- Basement
Contact
- Listed by Danielle Grenier | Long & Foster Real Estate, Inc.
- Phone Number
- Contact
-
Source
 Bright MLS, Inc.
Bright MLS, Inc.
Hickory Ridge is a popular suburb of Washington, DC and Baltimore and is known for its verdant landscape and parks, top-notch public schools, and central location. Hickory Ridge is one of the 10 villages in Columbia and is located directly south of downtown, giving residents easy access to the city’s best shopping, dining, and entertainment options. The neighborhood is near Howard County General Hospital and Howard Community College as well. Hickory Ridge also has an active neighborhood association, which heightens the community’s close-knit feel. Flanked by the Middle Patuxent Environmental Area to the west, Hickory Ridge features tree-lined streets, lush green spaces, and a variety of rental options including apartments, townhomes, and houses.
Learn more about living in Hickory Ridge- Fireplace
- Dishwasher
- Basement
| Colleges & Universities | Distance | ||
|---|---|---|---|
| Colleges & Universities | Distance | ||
| Walk: | 8 min | 0.4 mi | |
| Drive: | 25 min | 16.1 mi | |
| Drive: | 25 min | 16.6 mi | |
| Drive: | 33 min | 19.1 mi |
 The GreatSchools Rating helps parents compare schools within a state based on a variety of school quality indicators and provides a helpful picture of how effectively each school serves all of its students. Ratings are on a scale of 1 (below average) to 10 (above average) and can include test scores, college readiness, academic progress, advanced courses, equity, discipline and attendance data. We also advise parents to visit schools, consider other information on school performance and programs, and consider family needs as part of the school selection process.
The GreatSchools Rating helps parents compare schools within a state based on a variety of school quality indicators and provides a helpful picture of how effectively each school serves all of its students. Ratings are on a scale of 1 (below average) to 10 (above average) and can include test scores, college readiness, academic progress, advanced courses, equity, discipline and attendance data. We also advise parents to visit schools, consider other information on school performance and programs, and consider family needs as part of the school selection process.
View GreatSchools Rating Methodology
Data provided by GreatSchools.org © 2026. All rights reserved.
Transportation options available in Columbia include Dorsey, located 11.3 miles from 10544 Eastwind Way. 10544 Eastwind Way is near Baltimore/Washington International Thurgood Marshall, located 18.8 miles or 27 minutes away, and Ronald Reagan Washington Ntl, located 30.1 miles or 49 minutes away.
| Transit / Subway | Distance | ||
|---|---|---|---|
| Transit / Subway | Distance | ||
|
|
Drive: | 19 min | 11.3 mi |
| Commuter Rail | Distance | ||
|---|---|---|---|
| Commuter Rail | Distance | ||
|
|
Drive: | 15 min | 9.0 mi |
| Drive: | 18 min | 9.9 mi | |
|
|
Drive: | 17 min | 10.2 mi |
| Drive: | 19 min | 11.3 mi | |
| Drive: | 19 min | 11.4 mi |
| Airports | Distance | ||
|---|---|---|---|
| Airports | Distance | ||
|
Baltimore/Washington International Thurgood Marshall
|
Drive: | 27 min | 18.8 mi |
|
Ronald Reagan Washington Ntl
|
Drive: | 49 min | 30.1 mi |
Time and distance from 10544 Eastwind Way.
| Shopping Centers | Distance | ||
|---|---|---|---|
| Shopping Centers | Distance | ||
| Walk: | 19 min | 1.0 mi | |
| Drive: | 4 min | 1.9 mi | |
| Drive: | 5 min | 1.9 mi |
| Parks and Recreation | Distance | ||
|---|---|---|---|
| Parks and Recreation | Distance | ||
|
Clark's Elioak Farm
|
Drive: | 7 min | 3.7 mi |
|
Browns Bridge Recreation Area
|
Drive: | 16 min | 8.7 mi |
|
Brighton Dam's Azalea Garden
|
Drive: | 17 min | 9.5 mi |
|
Pigtail Recreation Area
|
Drive: | 19 min | 9.5 mi |
|
Benjamin Banneker Historical Park and Museum
|
Drive: | 20 min | 10.4 mi |
| Hospitals | Distance | ||
|---|---|---|---|
| Hospitals | Distance | ||
| Walk: | 16 min | 0.9 mi | |
| Drive: | 20 min | 13.2 mi | |
| Drive: | 23 min | 13.9 mi |
| Military Bases | Distance | ||
|---|---|---|---|
| Military Bases | Distance | ||
| Drive: | 22 min | 13.3 mi |
You May Also Like
Similar Rentals Nearby
What Are Walk Score®, Transit Score®, and Bike Score® Ratings?
Walk Score® measures the walkability of any address. Transit Score® measures access to public transit. Bike Score® measures the bikeability of any address.
What is a Sound Score Rating?
A Sound Score Rating aggregates noise caused by vehicle traffic, airplane traffic and local sources
