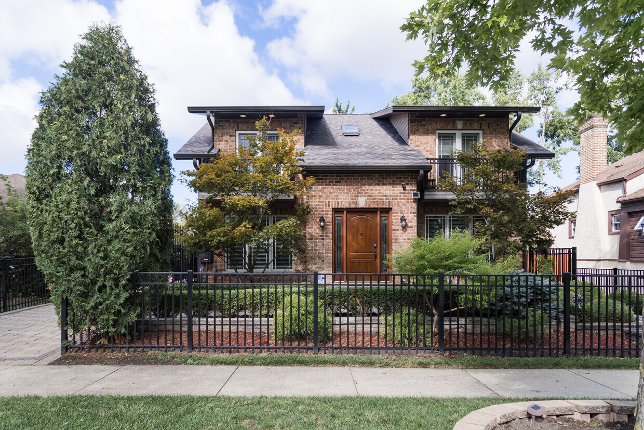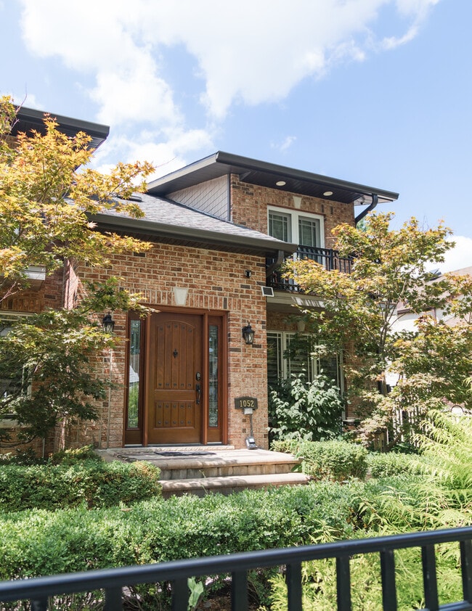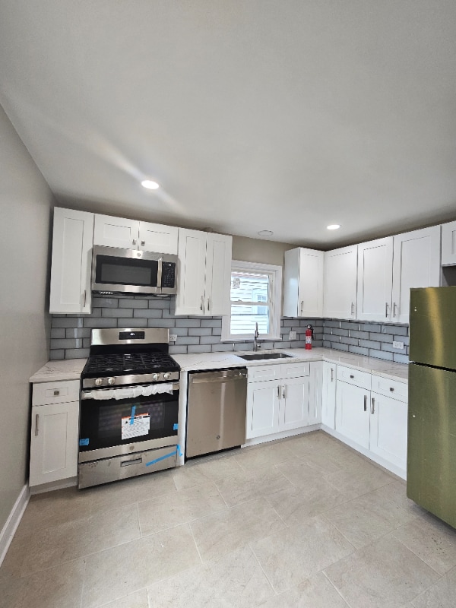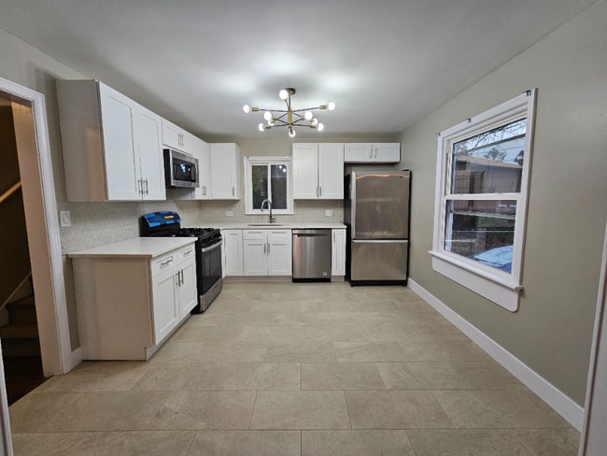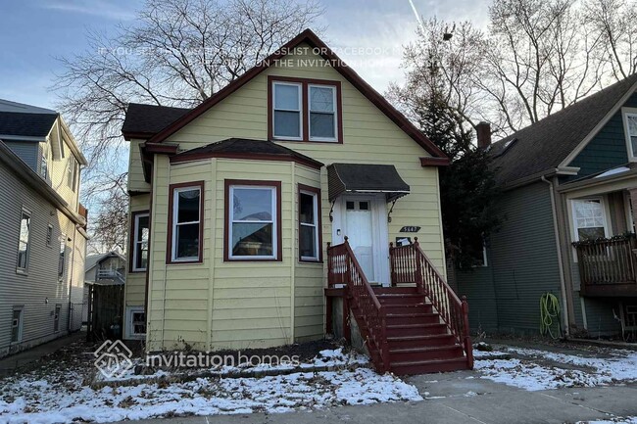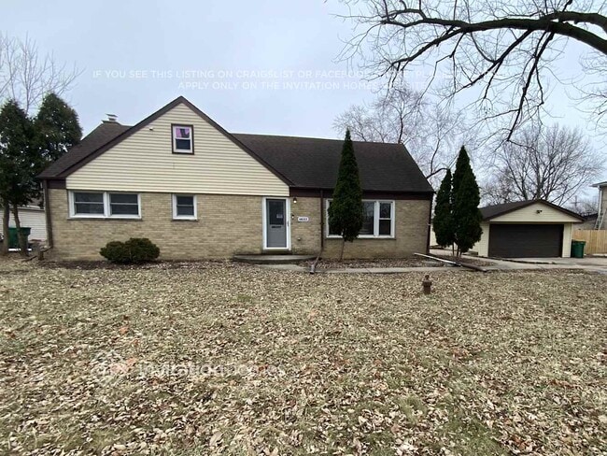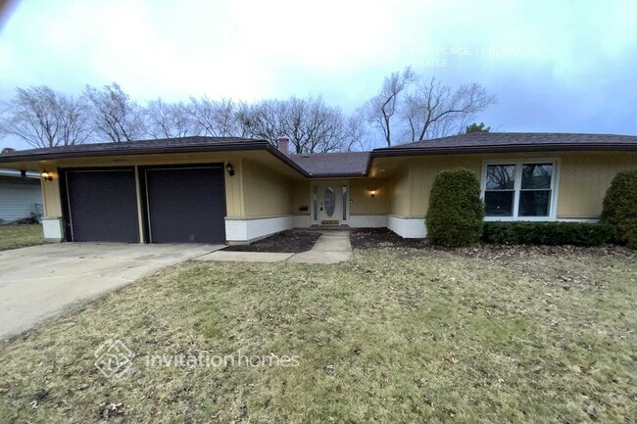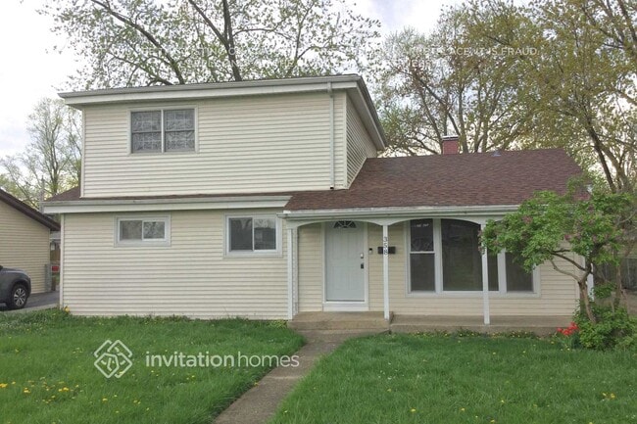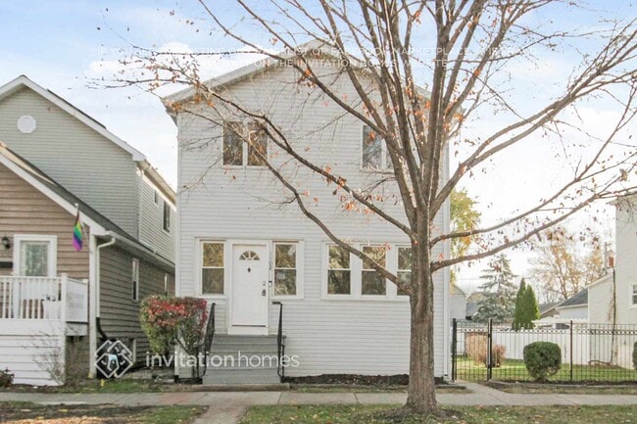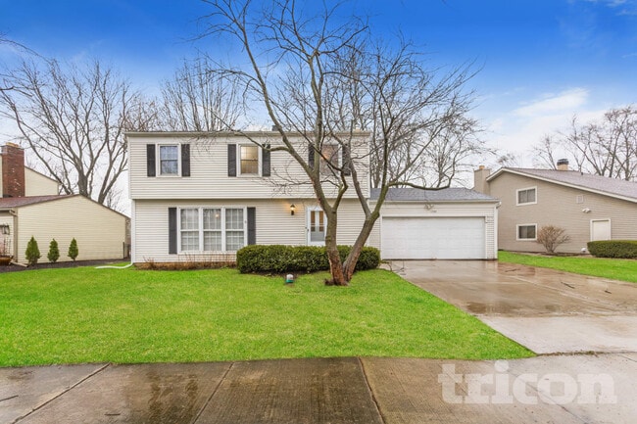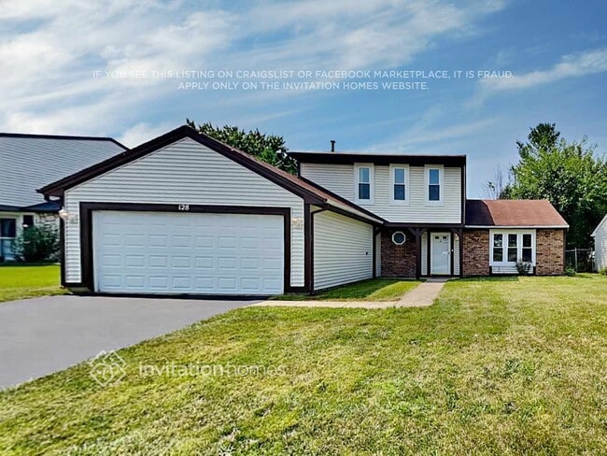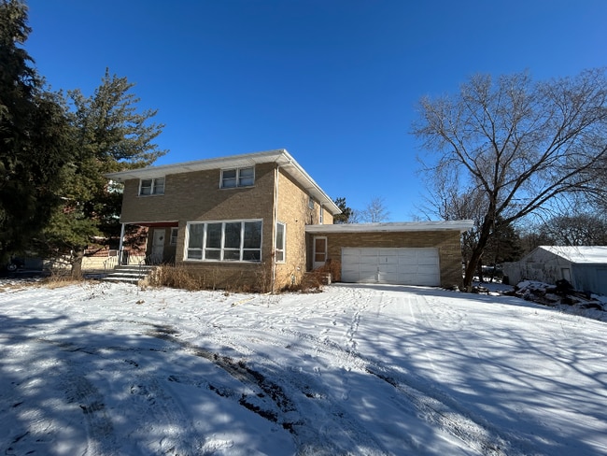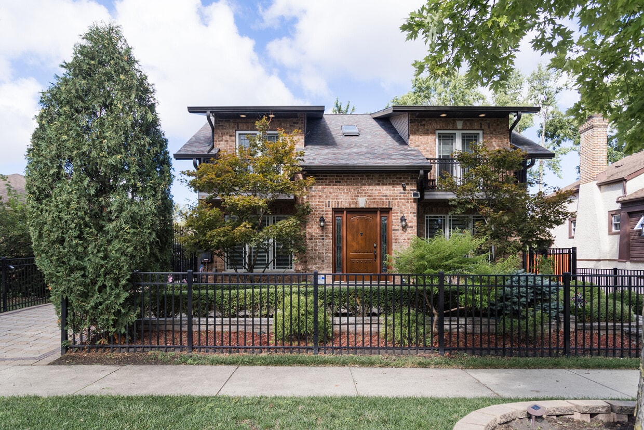1052 Margret St
Des Plaines, IL 60016
-
Bedrooms
4
-
Bathrooms
4
-
Square Feet
2,300 sq ft
-
Available
Available Now
Highlights
- Bar or Lounge
- Spa
- Open Floorplan
- Wood Flooring
- Main Floor Bedroom
- Furnished

About This Home
Truly unique opportunity for those seeking an exceptional rental experience 4 bedrooms,4 full bathrooms,furnished meticulously designed home that offers top-of -the line finishes creating an ideal setting for luxuries living,relaxation and entertaining. Every bedroom comes with full private bathroom,hardwood floors throughout the whole house. Office and bedroom on first floor. Fireplace. Chief delight Gourmet open kitchen,granite countertops,stainless steel appliances. French doors from the kitchen overlooking over your outside professionally landscaped back yard,brick paver patio and barbeque. This rental property offers more than just a home. It provides a lifestyle of comfort luxury in convenient prime location! Award-wining schools,restaurants and stores. Easy access to the Expressway! The house is furnished! MLS# MRD12446686 Based on information submitted to the MLS GRID as of [see last changed date above]. All data is obtained from various sources and may not have been verified by broker or MLS GRID. Supplied Open House Information is subject to change without notice. All information should be independently reviewed and verified for accuracy. Properties may or may not be listed by the office/agent presenting the information. Some IDX listings have been excluded from this website. Prices displayed on all Sold listings are the Last Known Listing Price and may not be the actual selling price.
1052 Margret St is a house located in Cook County and the 60016 ZIP Code. This area is served by the Community Consolidated School District 62 attendance zone.
Home Details
Year Built
Basement
Bedrooms and Bathrooms
Home Design
Interior Spaces
Kitchen
Laundry
Listing and Financial Details
Lot Details
Outdoor Features
Parking
Pool
Schools
Utilities
Community Details
Amenities
Overview
Pet Policy
Security
Fees and Policies
Details
Property Information
-
Furnished Units Available
Contact
- Listed by Temenoujka Aglikin | Nushka Realty LLC
- Phone Number
- Contact
-
Source
 Midwest Real Estate Data LLC
Midwest Real Estate Data LLC
- Washer/Dryer
- Air Conditioning
- Dishwasher
- Range
- Refrigerator
- Furnished
The Des Plaines/Arlington Hts. Corridor, situated just 25.5 miles from downtown Chicago, offers an ideal haven for renters seeking a peaceful suburban experience. Nestled to the northwest of the city, it provides a convenient balance between city access and a tranquil hometown environment.
This picturesque neighborhood is embellished with a profusion of flowers, plants, and trees, enhancing its overall charm. Boasting top-notch schools that attract families and a plethora of local businesses offering employment opportunities beyond the bustling city center, this area is a magnet for both renters and visitors.
Learn more about living in Des Plaines/Arlington Hts Corridor| Colleges & Universities | Distance | ||
|---|---|---|---|
| Colleges & Universities | Distance | ||
| Drive: | 7 min | 2.8 mi | |
| Drive: | 17 min | 8.7 mi | |
| Drive: | 17 min | 10.1 mi | |
| Drive: | 17 min | 10.5 mi |
 The GreatSchools Rating helps parents compare schools within a state based on a variety of school quality indicators and provides a helpful picture of how effectively each school serves all of its students. Ratings are on a scale of 1 (below average) to 10 (above average) and can include test scores, college readiness, academic progress, advanced courses, equity, discipline and attendance data. We also advise parents to visit schools, consider other information on school performance and programs, and consider family needs as part of the school selection process.
The GreatSchools Rating helps parents compare schools within a state based on a variety of school quality indicators and provides a helpful picture of how effectively each school serves all of its students. Ratings are on a scale of 1 (below average) to 10 (above average) and can include test scores, college readiness, academic progress, advanced courses, equity, discipline and attendance data. We also advise parents to visit schools, consider other information on school performance and programs, and consider family needs as part of the school selection process.
View GreatSchools Rating Methodology
Data provided by GreatSchools.org © 2026. All rights reserved.
Transportation options available in Des Plaines include Rosemont Station, located 5.5 miles from 1052 Margret St. 1052 Margret St is near Chicago O'Hare International, located 5.7 miles or 10 minutes away, and Chicago Midway International, located 23.1 miles or 40 minutes away.
| Transit / Subway | Distance | ||
|---|---|---|---|
| Transit / Subway | Distance | ||
|
|
Drive: | 8 min | 5.5 mi |
|
|
Drive: | 8 min | 5.5 mi |
|
|
Drive: | 12 min | 6.2 mi |
|
|
Drive: | 10 min | 7.1 mi |
|
|
Drive: | 18 min | 8.9 mi |
| Commuter Rail | Distance | ||
|---|---|---|---|
| Commuter Rail | Distance | ||
|
|
Walk: | 17 min | 0.9 mi |
|
|
Drive: | 7 min | 2.2 mi |
|
|
Drive: | 6 min | 2.8 mi |
|
|
Drive: | 6 min | 3.3 mi |
|
|
Drive: | 7 min | 3.8 mi |
| Airports | Distance | ||
|---|---|---|---|
| Airports | Distance | ||
|
Chicago O'Hare International
|
Drive: | 10 min | 5.7 mi |
|
Chicago Midway International
|
Drive: | 40 min | 23.1 mi |
Time and distance from 1052 Margret St.
| Shopping Centers | Distance | ||
|---|---|---|---|
| Shopping Centers | Distance | ||
| Walk: | 6 min | 0.3 mi | |
| Walk: | 14 min | 0.7 mi | |
| Walk: | 14 min | 0.7 mi |
| Parks and Recreation | Distance | ||
|---|---|---|---|
| Parks and Recreation | Distance | ||
|
Big Bend Lake
|
Drive: | 5 min | 2.6 mi |
|
Wildwood Nature Center
|
Drive: | 6 min | 3.1 mi |
|
Chippewa Woods / Axehead Lake
|
Drive: | 6 min | 3.3 mi |
|
Dam No. 4 Woods-East
|
Drive: | 9 min | 4.4 mi |
|
Community Park West
|
Drive: | 10 min | 5.0 mi |
| Hospitals | Distance | ||
|---|---|---|---|
| Hospitals | Distance | ||
| Drive: | 3 min | 1.5 mi | |
| Drive: | 6 min | 2.9 mi | |
| Drive: | 12 min | 7.9 mi |
| Military Bases | Distance | ||
|---|---|---|---|
| Military Bases | Distance | ||
| Drive: | 13 min | 7.1 mi |
You May Also Like
Similar Rentals Nearby
What Are Walk Score®, Transit Score®, and Bike Score® Ratings?
Walk Score® measures the walkability of any address. Transit Score® measures access to public transit. Bike Score® measures the bikeability of any address.
What is a Sound Score Rating?
A Sound Score Rating aggregates noise caused by vehicle traffic, airplane traffic and local sources
