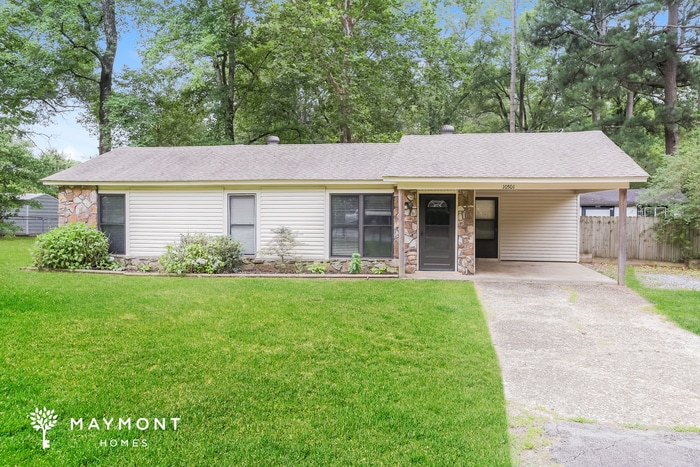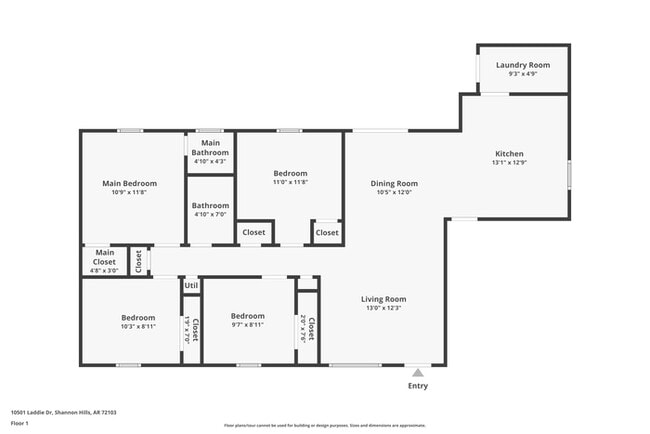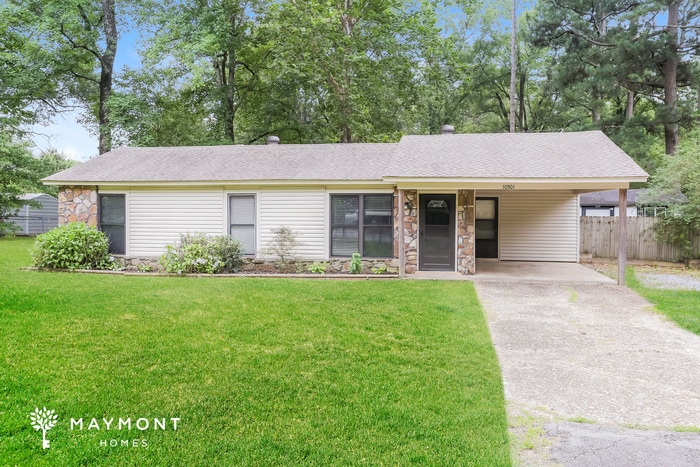10501 Laddie Dr
Shannon Hills, AR 72103
-
Bedrooms
4
-
Bathrooms
1.5
-
Square Feet
1,160 sq ft
-
Available
Available Nov 14
Highlight
- Pets Allowed

About This Home
COMING SOON This home is coming soon. Please check to see the estimated availability date. Monthly Recurring Fees: $10.95 - Utility Management Maymont Homes is committed to clear and upfront pricing. In addition to the advertised rent, residents may have monthly fees, including a $10.95 utility management fee, a $25.00 wastewater fee for homes on septic systems, and an amenity fee for homes with smart home technology, valet trash, or other community amenities. This does not include utilities or optional fees, including but not limited to pet fees and renter’s insurance. Set on a quiet, tree-lined street in Shannon Hills, this 4-bedroom, 1.5-bath home offers a welcoming single-level layout with updates that bring comfort and convenience together. From the moment you arrive, the combination of stone accents and light siding gives this home a warm, inviting feel. Step inside to find fresh interior paint and durable LVP flooring that flows throughout the living areas and bedrooms. The spacious living room features large windows that fill the space with natural light, creating an airy atmosphere. The kitchen stands out with stainless steel appliances, white cabinetry, and clean tile backsplash, a functional setup ideal for daily cooking and entertaining. Just off the kitchen, the dining area leads through sliding doors to the covered back patio, offering a smooth transition between indoor and outdoor living. Each of the four bedrooms is well-proportioned, with ceiling fans and generous closet space, while the bathrooms include updated fixtures and tile finishes that feel fresh and practical. The layout keeps all bedrooms tucked neatly along the back hall, allowing privacy and a comfortable flow from one space to the next. The fenced backyard provides plenty of room to relax, with mature trees that add both shade and charm. A covered carport and additional storage space round out the home’s features. Conveniently located near Bryant, with easy access to I-30 and just 20 minutes from downtown Little Rock, this home blends a peaceful setting with accessibility. Discover your next home on Laddie Drive, apply now! *Maymont Homes provides residents with convenient solutions, including simplified utility billing and flexible rent payment options. Contact us for more details. This information is deemed reliable, but not guaranteed. All measurements are approximate. Actual product and home specifications may vary in dimension or detail. Images are for representational purposes only. Some programs and services may not be available in all market areas. Prices and availability are subject to change without notice. Advertised rent prices do not include the required application fee, the partially refundable reservation fee (due upon application approval), or the mandatory monthly utility management fee (in select market areas.) Residents must maintain renters insurance as specified in their lease. If third-party renters insurance is not provided, residents will be automatically enrolled in our Master Insurance Policy for a fee. Select homes may be located in communities that require a monthly fee for community-specific amenities or services. For complete details, please contact a company leasing representative. Equal Housing Opportunity. Estimated availability date is subject to change based on construction timelines and move-out confirmation. Contact us to schedule a showing.
10501 Laddie Dr is a house located in Saline County and the 72103 ZIP Code.
Fees and Policies
The fees below are based on community-supplied data and may exclude additional fees and utilities.
- Dogs
- Allowed
- Cats
- Allowed
- Security Deposit$1,245
- Utilities Setup Fee$25
- Holding DepositReserves your home for up to 14 days while you finalize your move. The $550 Reservation Binder applies $400 toward your first month’s rent. For Section 8 homes, the fee is $150 with no rent credit.$550
- Utilities Monthly Fee$11
- Application FeeAmount per applicant (18+ years).$55
Property Fee Disclaimer: Based on community-supplied data and independent market research. Subject to change without notice. May exclude fees for mandatory or optional services and usage-based utilities.
Contact
- Phone Number
- Website View Property Website
- Contact
-
Source

| Colleges & Universities | Distance | ||
|---|---|---|---|
| Colleges & Universities | Distance | ||
| Drive: | 19 min | 8.9 mi | |
| Drive: | 24 min | 11.7 mi | |
| Drive: | 22 min | 13.9 mi | |
| Drive: | 31 min | 18.3 mi |
You May Also Like
What Are Walk Score®, Transit Score®, and Bike Score® Ratings?
Walk Score® measures the walkability of any address. Transit Score® measures access to public transit. Bike Score® measures the bikeability of any address.
What is a Sound Score Rating?
A Sound Score Rating aggregates noise caused by vehicle traffic, airplane traffic and local sources





