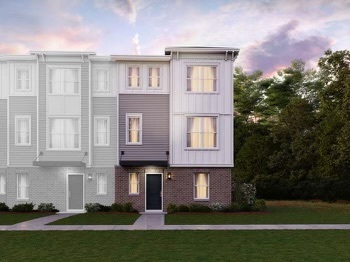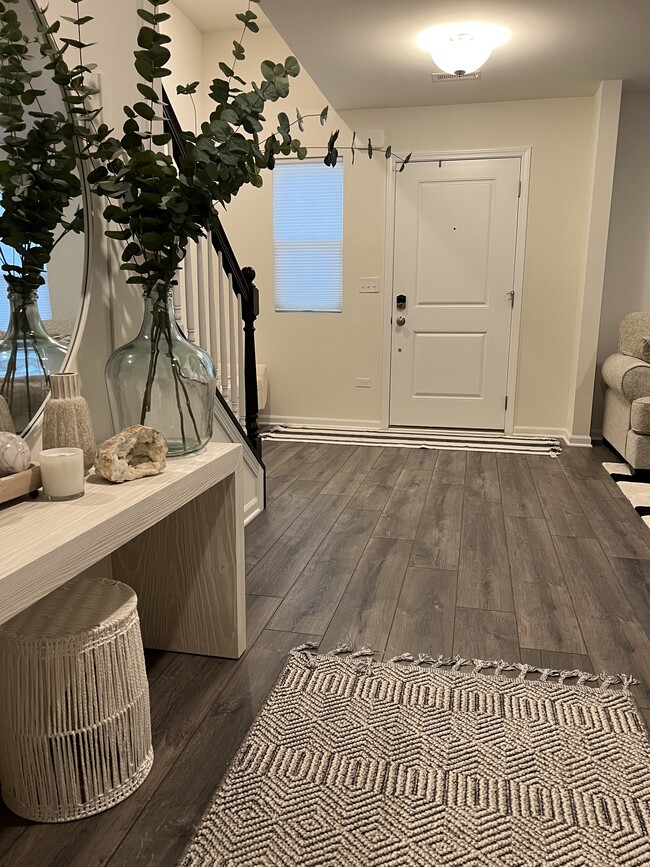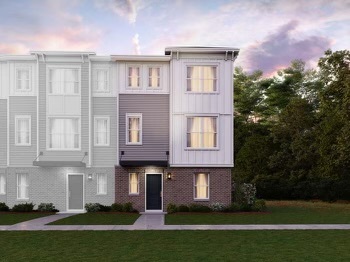1050 E Oakton St
Des Plaines, IL 60018
-
Bedrooms
3
-
Bathrooms
2.5
-
Square Feet
1,925 sq ft
-
Available
Available Aug 18
Highlights
- Furnished
- Security System
- Double Vanities

About This Home
This property at 1050 E Oakton St features 3 bedrooms and 2.5 bathrooms within a spacious 1,925 square feet. The living room offers ample space for relaxation and entertainment, while the kitchen includes modern amenities and convenient access to the dining area. Each bedroom provides sufficient storage, and the master suite includes double vanities and a tub/shower combination. Additional amenities include a washer/dryer, ceiling fans, and a security system for added peace of mind. The exterior is well-maintained, with a sprinkler system for landscaping care. *Potential tenants must have an excellent credit score and undergo a background check to assess their financial responsibility.
1050 E Oakton St is a townhome located in Cook County and the 60018 ZIP Code. This area is served by the Community Consolidated School District 62 attendance zone.
Townhome Features
Washer/Dryer
Tub/Shower
Ceiling Fans
Security System
- Washer/Dryer
- Heating
- Ceiling Fans
- Security System
- Storage Space
- Double Vanities
- Tub/Shower
- Sprinkler System
- Kitchen
- Dining Room
- Furnished
- Furnished Units Available
Fees and Policies
The fees below are based on community-supplied data and may exclude additional fees and utilities.
- Parking
-
Garage--
Details
Utilities Included
-
Water
-
Trash Removal
Property Information
-
Built in 2023
-
Furnished Units Available
Contact
- Phone Number
- Contact
Des Plaines (pronounced “dess planes”) is a great place to rent an apartment in the Chicago area, because of its superior location, access to transportation, and small-town feel. The medium-sized suburb 20 miles northwest of downtown Chicago sits on the Des Plaines River, and features a cozy and comfortably walkable downtown strip with a variety of good restaurants. The city has about 58000 residents within its roughly 14 square miles.
Des Plaines is a great place for all-season outdoor activities. The Cook County Forest Preserve District features biking and hiking trails, picnic facilities, and many other activities. Golf fans can enjoy Lake Park Golf Course (18 holes, municipal) and Golf Center of Des Plaines (9 holes, municipal) in Des Plaines and the Park Ridge Country Club (private) and Mount Prospect Golf Club (municipal) in neighboring suburbs.
Learn more about living in Des Plaines| Colleges & Universities | Distance | ||
|---|---|---|---|
| Colleges & Universities | Distance | ||
| Drive: | 8 min | 3.4 mi | |
| Drive: | 16 min | 8.0 mi | |
| Drive: | 16 min | 9.4 mi | |
| Drive: | 15 min | 9.5 mi |
 The GreatSchools Rating helps parents compare schools within a state based on a variety of school quality indicators and provides a helpful picture of how effectively each school serves all of its students. Ratings are on a scale of 1 (below average) to 10 (above average) and can include test scores, college readiness, academic progress, advanced courses, equity, discipline and attendance data. We also advise parents to visit schools, consider other information on school performance and programs, and consider family needs as part of the school selection process.
The GreatSchools Rating helps parents compare schools within a state based on a variety of school quality indicators and provides a helpful picture of how effectively each school serves all of its students. Ratings are on a scale of 1 (below average) to 10 (above average) and can include test scores, college readiness, academic progress, advanced courses, equity, discipline and attendance data. We also advise parents to visit schools, consider other information on school performance and programs, and consider family needs as part of the school selection process.
View GreatSchools Rating Methodology
Data provided by GreatSchools.org © 2025. All rights reserved.
Transportation options available in Des Plaines include Rosemont Station, located 4.8 miles from 1050 E Oakton St. 1050 E Oakton St is near Chicago O'Hare International, located 5.0 miles or 9 minutes away, and Chicago Midway International, located 22.5 miles or 39 minutes away.
| Transit / Subway | Distance | ||
|---|---|---|---|
| Transit / Subway | Distance | ||
|
|
Drive: | 7 min | 4.8 mi |
|
|
Drive: | 7 min | 4.8 mi |
|
|
Drive: | 11 min | 5.5 mi |
|
|
Drive: | 9 min | 6.4 mi |
|
|
Drive: | 17 min | 8.2 mi |
| Commuter Rail | Distance | ||
|---|---|---|---|
| Commuter Rail | Distance | ||
|
|
Drive: | 3 min | 1.5 mi |
|
|
Drive: | 4 min | 2.2 mi |
|
|
Drive: | 5 min | 2.6 mi |
|
|
Drive: | 7 min | 2.9 mi |
|
|
Drive: | 7 min | 4.5 mi |
| Airports | Distance | ||
|---|---|---|---|
| Airports | Distance | ||
|
Chicago O'Hare International
|
Drive: | 9 min | 5.0 mi |
|
Chicago Midway International
|
Drive: | 39 min | 22.5 mi |
Time and distance from 1050 E Oakton St.
| Shopping Centers | Distance | ||
|---|---|---|---|
| Shopping Centers | Distance | ||
| Walk: | 3 min | 0.2 mi | |
| Walk: | 3 min | 0.2 mi | |
| Walk: | 4 min | 0.2 mi |
| Parks and Recreation | Distance | ||
|---|---|---|---|
| Parks and Recreation | Distance | ||
|
Wildwood Nature Center
|
Drive: | 5 min | 2.5 mi |
|
Chippewa Woods / Axehead Lake
|
Drive: | 5 min | 2.6 mi |
|
Big Bend Lake
|
Drive: | 6 min | 3.2 mi |
|
Dam No. 4 Woods-East
|
Drive: | 8 min | 3.7 mi |
|
Community Park West
|
Drive: | 11 min | 5.7 mi |
| Hospitals | Distance | ||
|---|---|---|---|
| Hospitals | Distance | ||
| Drive: | 3 min | 2.1 mi | |
| Drive: | 7 min | 3.6 mi | |
| Drive: | 11 min | 7.2 mi |
| Military Bases | Distance | ||
|---|---|---|---|
| Military Bases | Distance | ||
| Drive: | 14 min | 7.8 mi |
- Washer/Dryer
- Heating
- Ceiling Fans
- Security System
- Storage Space
- Double Vanities
- Tub/Shower
- Sprinkler System
- Kitchen
- Dining Room
- Furnished
- Furnished Units Available
1050 E Oakton St Photos
What Are Walk Score®, Transit Score®, and Bike Score® Ratings?
Walk Score® measures the walkability of any address. Transit Score® measures access to public transit. Bike Score® measures the bikeability of any address.
What is a Sound Score Rating?
A Sound Score Rating aggregates noise caused by vehicle traffic, airplane traffic and local sources








