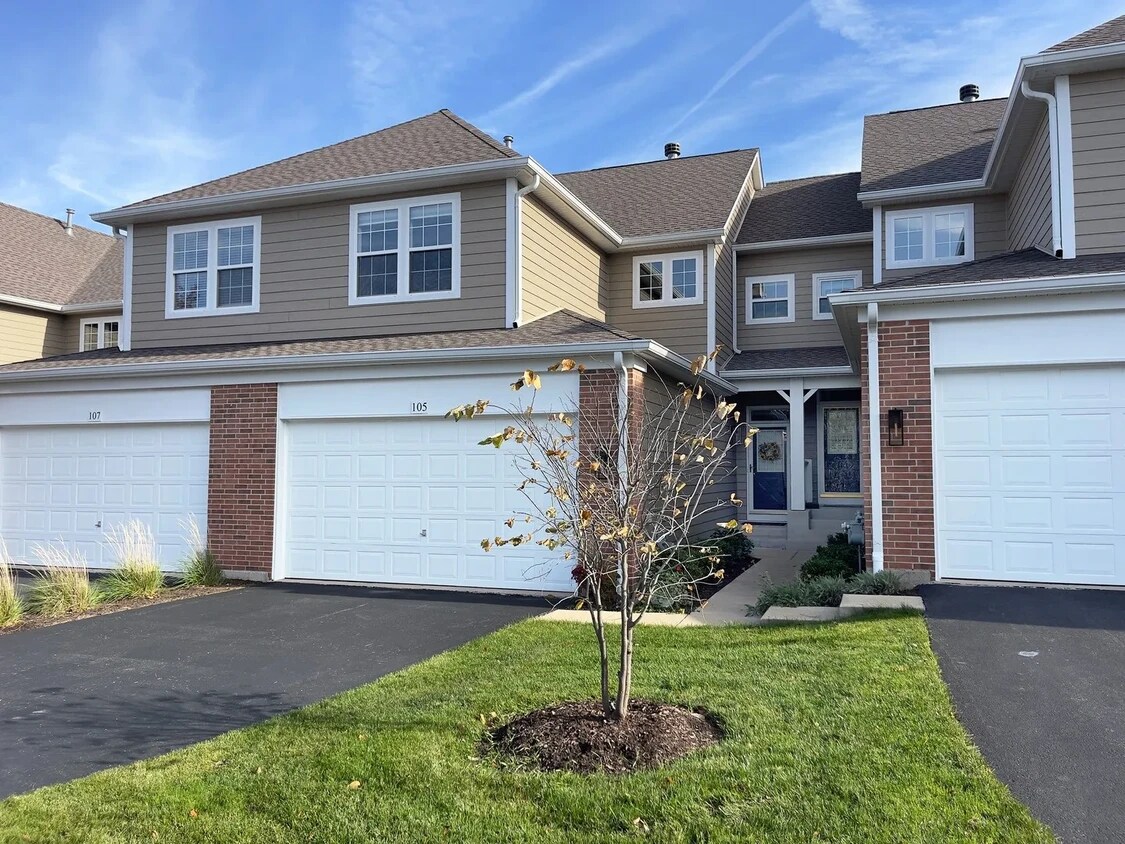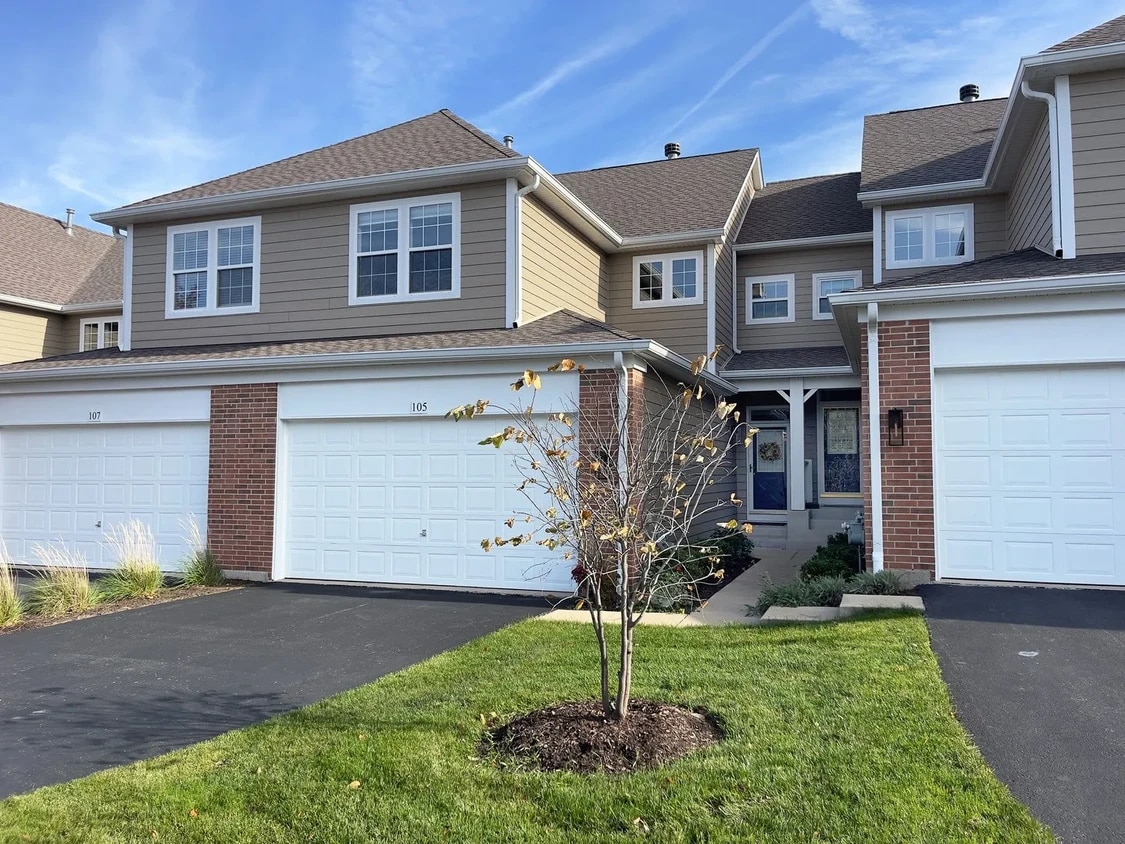105 Tanglewood Dr
Glen Ellyn, IL 60137
-
Bedrooms
3
-
Bathrooms
2.5
-
Square Feet
1,638 sq ft
-
Available
Available Aug 1
Highlights
- Hardwood Floors
- Fireplace
- Basement
- Deck

About This Home
**Highly Sought after Baker Hill TH - Available August 1, 2025,** **105 Tanglewood Dr, Glen Ellyn, IL 60137** Beautiful Baker Hill townhome is lovely in and out! Super clean, this home features an open floor plan, comfortable living room with fireplace that opens to dining room and kitchen. Hardwood floors continue throughout first floor and wood stairs that lead to second floor with beautiful neutral carpet. Updated kitchen with white cabinets overlooks the eating area and gorgeous wooded view. The generous master bedroom features a ceiling fan, his and her closets and full updated bath with walk-in shower and glass doors. Second and third bedrooms are spacious with ceiling fans and large closets. Sunny loft is perfect as home office or sitting area. Full basement features a large cedar closet for storage, separate utility room, and large family room area (currently used as playroom). Deck off dining room leads to private arboretum like space, perfect for watching the birds while you sip morning coffee and evening barbecues. New furnace 2021, new hot water heater 2018, new refrigerator 2020. Glen Ellyn Schools, convenient location; minutes from expressways, shopping and commuter train. **Property details** **Bedrooms** • Bedrooms: 3 • Primary Bedroom Dimensions: 16 X 13 • Bedroom 2 Dimensions: 12 X 12 • Bedroom 3 Dimensions: 14 X 11 • Bedrooms - All on Second Level **Other Rooms** • Total Rooms: 8 • Loft, Foyer, Deck • Laundry: 9 X 6 • Basement Features: Full • Entry Foyer Dimensions: 8 X 7 • Family Room Dimensions: 23 X 20 • Living Room Dimensions: 14 X 16 • Loft Dimensions: 15 X 7 • Laundry Level: Main • Entry Foyer Level: Main • Family Room Level: Basement • Living Room Level: Main • Loft Level: Second • Basement Description: Finished **Bathrooms** • Total Bathrooms: 3 • Full Bathrooms: 2 • 1/2 Bathrooms: 1 **Interior Features** • Hardwood Floors • First Floor Laundry • Laundry Hook-Up In Unit • Storage • Some Carpeting • Flooring: Carpet, Hardwood **Appliances** • Range • Microwave • Dishwasher • Refrigerator • Washer • Dryer • Disposal **Heating and Cooling** • Cooling Features: Central Air • Fireplace Features: Gas Log • Heating Features: Natural Gas, Forced Air • Number Of Fireplaces: 1 **Kitchen and Dining** • Dining Area Dimensions: 12 X 11 • Dining Area Level: Main • Kitchen Dimensions: 11 X 10 • Kitchen Level: Main **Exterior and Lot Features** • Deck • Porch • Deck Dimensions: 8 X 10 • Deck Level: Main **Garage and Parking** • Garage Spaces: 2 • Garage Description: Attached • Garage Features: Garage Door Opener(S), Transmitter(S), 7 Foot Or More High Garage Door • Driveway: Asphalt • Parking Features: Unassigned, Driveway **Homeowners Association** • Association: Yes • Association Fee: 335 • Association Fee Frequency: Monthly • Association Fee Includes: Insurance, Exterior Maintenance, Lawn Care, Scavenger, Snow Removal **School Information** • Elementary School: Westfield Elementary School • High School: Glenbard South High School • High School District: 87 **Other Property Info** • County: Du Page • Directions: Roosevelt Rd (W Of 355) To Baker Hill North To Woodview East To Tanglewood Left • Ownership: Condo • Source Property Type: Residential • Property Subtype: Townhouse • Source Neighborhood: Baker Hill • Township: Milton • Property Subtype: Attached Single **Building and Construction** • Total Square Feet Living: 1638 • Levels Or Stories: 2 • Structure Type: Townhouse-2 Story
105 Tanglewood Dr is a townhome located in DuPage County and the 60137 ZIP Code.
Townhome Features
Washer/Dryer
Air Conditioning
Dishwasher
Washer/Dryer Hookup
High Speed Internet Access
Hardwood Floors
Microwave
Refrigerator
Highlights
- High Speed Internet Access
- Washer/Dryer
- Washer/Dryer Hookup
- Air Conditioning
- Heating
- Ceiling Fans
- Cable Ready
- Storage Space
- Tub/Shower
- Fireplace
Kitchen Features & Appliances
- Dishwasher
- Disposal
- Kitchen
- Microwave
- Range
- Refrigerator
- Instant Hot Water
Model Details
- Hardwood Floors
- Carpet
- Dining Room
- Family Room
- Basement
- Office
Fees and Policies
The fees below are based on community-supplied data and may exclude additional fees and utilities.
- Parking
-
Garage--
Details
Utilities Included
-
Trash Removal
Contact
- Listed by Sandy Mitchell
- Phone Number
- Contact
The Glen Ellyn/West Chicago corridor is a stretch of suburban communities that start in the heart of DuPage County and extend to its western edges. Conveniently located about 30 miles west of downtown Chicago, these charming suburbs provide the best of both worlds: family-friendly neighborhoods filled with parks, just a short drive or train ride away from the action of the city. Some of the neighborhoods in this region include Glen Ellyn, Wheaton, Winfield, Carol Stream, and Glendale Heights.
Learn more about living in Glen Ellyn to West Chicago Corridor| Colleges & Universities | Distance | ||
|---|---|---|---|
| Colleges & Universities | Distance | ||
| Drive: | 9 min | 3.1 mi | |
| Drive: | 8 min | 3.4 mi | |
| Drive: | 14 min | 6.2 mi | |
| Drive: | 17 min | 9.1 mi |
- High Speed Internet Access
- Washer/Dryer
- Washer/Dryer Hookup
- Air Conditioning
- Heating
- Ceiling Fans
- Cable Ready
- Storage Space
- Tub/Shower
- Fireplace
- Dishwasher
- Disposal
- Kitchen
- Microwave
- Range
- Refrigerator
- Instant Hot Water
- Hardwood Floors
- Carpet
- Dining Room
- Family Room
- Basement
- Office
- Laundry Facilities
- Porch
- Deck
- Lawn
105 Tanglewood Dr Photos
What Are Walk Score®, Transit Score®, and Bike Score® Ratings?
Walk Score® measures the walkability of any address. Transit Score® measures access to public transit. Bike Score® measures the bikeability of any address.
What is a Sound Score Rating?
A Sound Score Rating aggregates noise caused by vehicle traffic, airplane traffic and local sources

