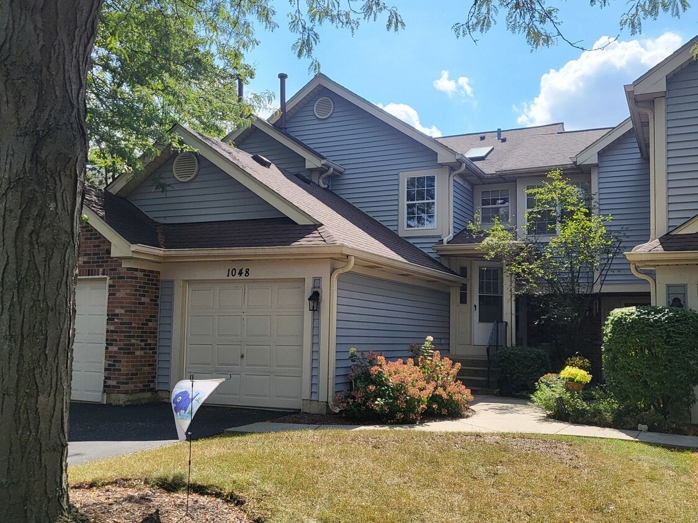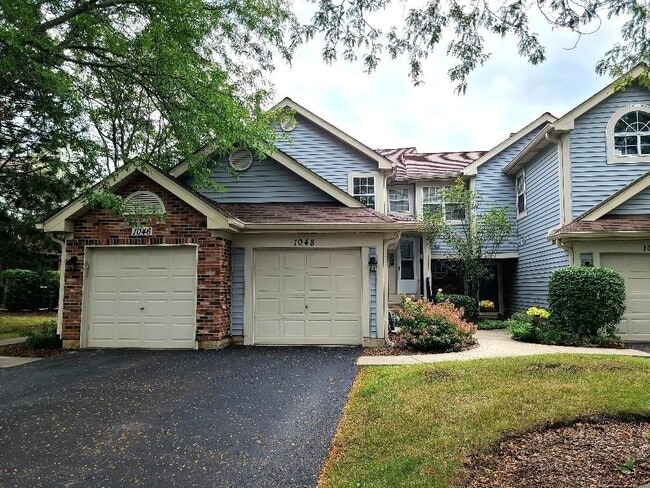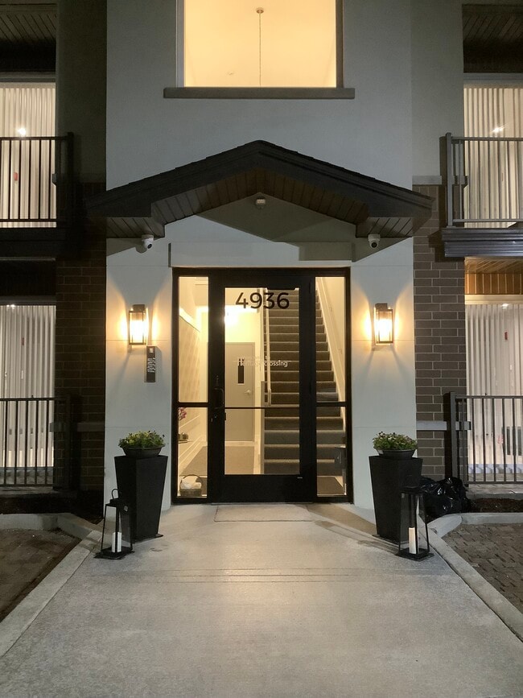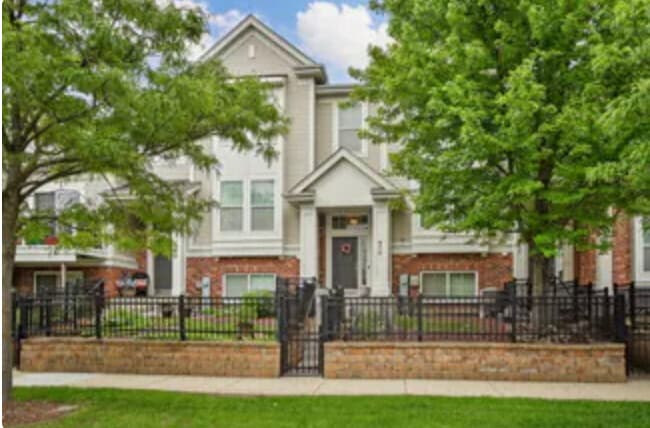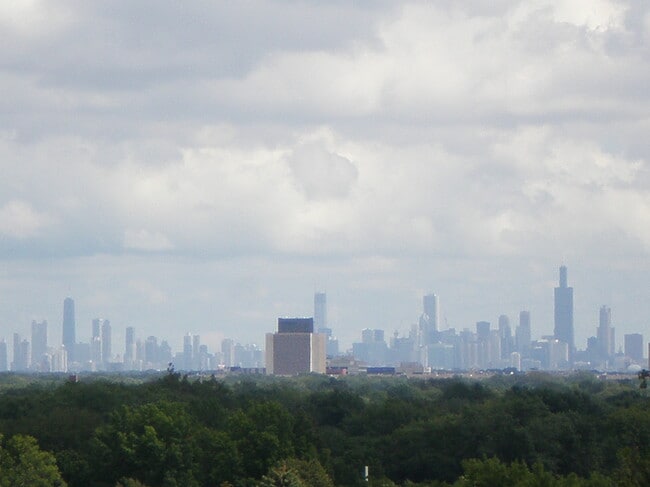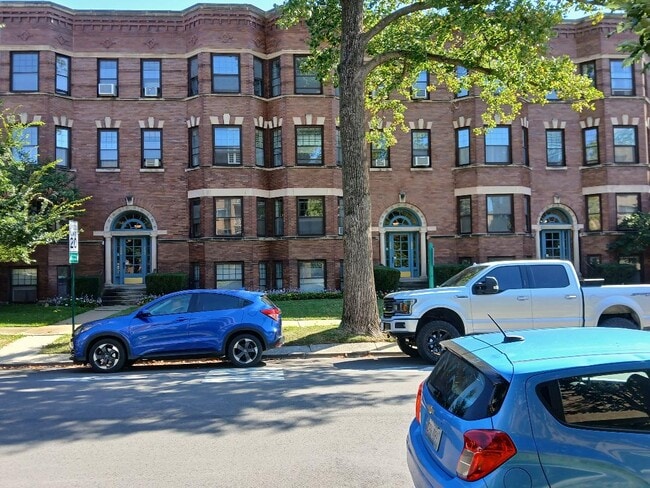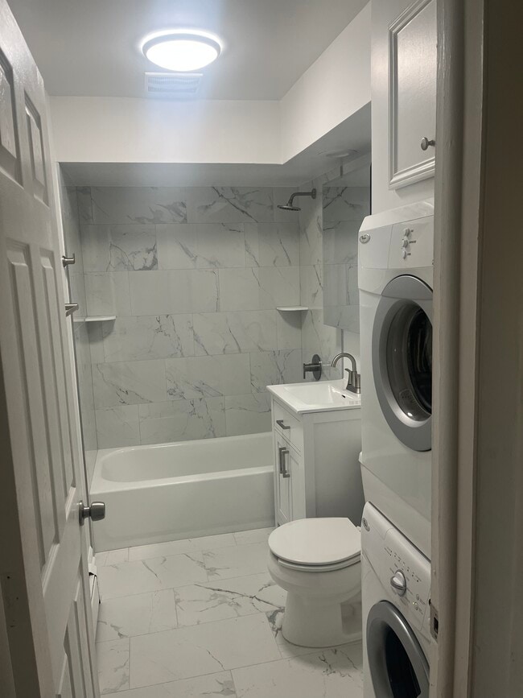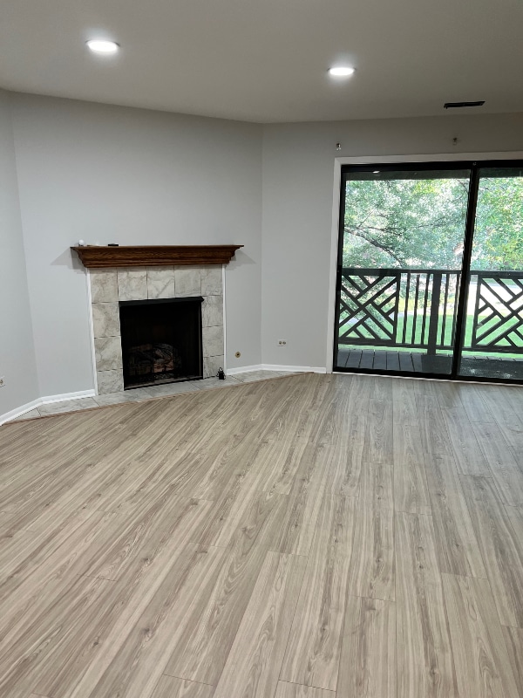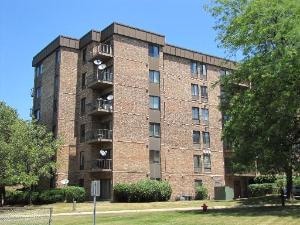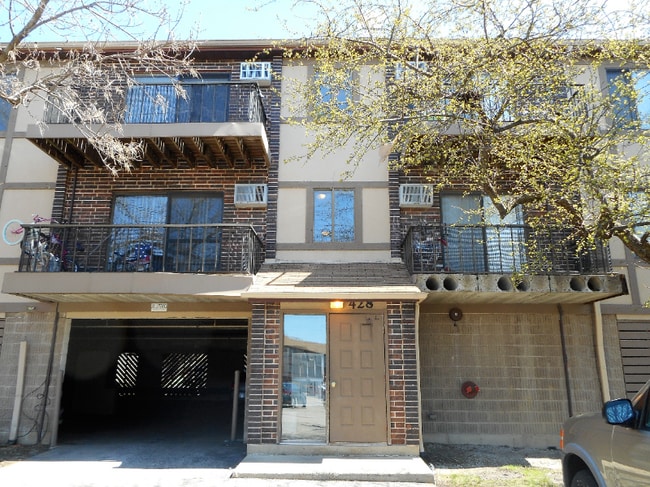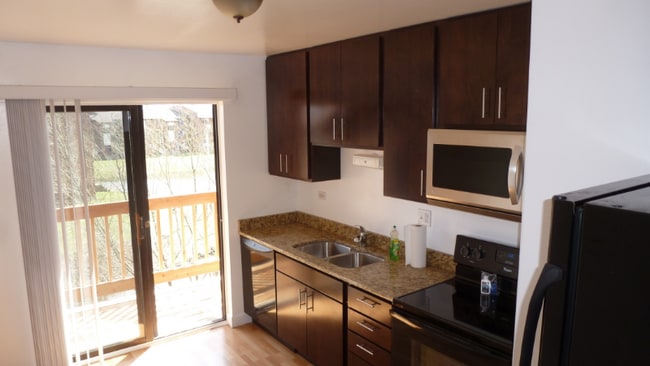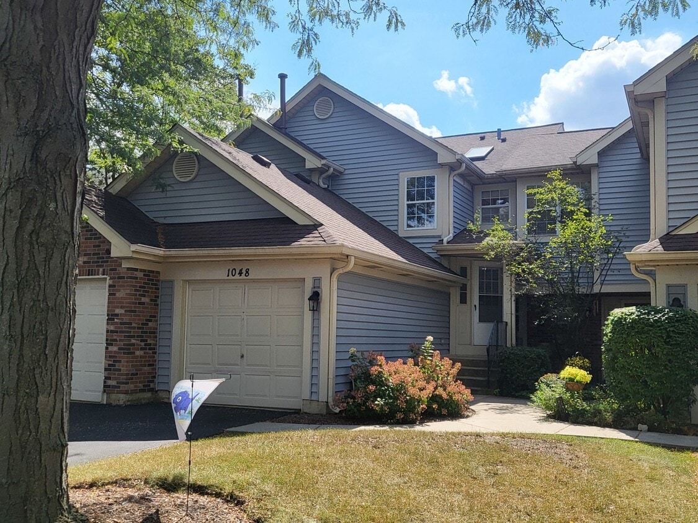1048 Rockport Dr Unit 1048
Carol Stream, IL 60188
-
Bedrooms
2
-
Bathrooms
1
-
Square Feet
1,086 sq ft
-
Available
Available Now
Highlights
- Landscaped Professionally
- End Unit
- Balcony
- Skylights
- Walk-In Closet
- Park

About This Home
This charming end unit condo on the second floor features a balcony and a cozy fireplace. It includes two bedrooms and a spacious bathroom with dual vanities,offering private access from the primary suite as well as hallway entry. The volume ceilings and skylights fill the space with natural light,while the large laundry room is equipped with a full-size washer and dryer. The kitchen boasts a breakfast counter,skylight,and window,enhancing its appeal. Pergo flooring flows through the living and dining areas,with newer carpeting on the stairs and in the bedrooms. Enjoy the inviting fireplace in the living room and the generous balcony off the dining area. Additional storage is available under the stairs,and there's an attached one-car garage with shelving. The condo is conveniently located near bike paths,shopping and dining. Roselle and Winfield Metra Stations are within a 10-minute drive. Close proximity to Lake,parks and Heritage Lakes Grade School. MLS# MRD12485434 Based on information submitted to the MLS GRID as of [see last changed date above]. All data is obtained from various sources and may not have been verified by broker or MLS GRID. Supplied Open House Information is subject to change without notice. All information should be independently reviewed and verified for accuracy. Properties may or may not be listed by the office/agent presenting the information. Some IDX listings have been excluded from this website. Prices displayed on all Sold listings are the Last Known Listing Price and may not be the actual selling price.
1048 Rockport Dr is a condo located in DuPage County and the 60188 ZIP Code.
Home Details
Home Type
Year Built
Bedrooms and Bathrooms
Flooring
Home Design
Interior Spaces
Kitchen
Laundry
Listing and Financial Details
Lot Details
Outdoor Features
Parking
Schools
Utilities
Community Details
Overview
Pet Policy
Recreation
Security
Fees and Policies
The fees below are based on community-supplied data and may exclude additional fees and utilities.
- Dogs Allowed
-
Fees not specified
- Cats Allowed
-
Fees not specified
Contact
- Listed by Jodi Sagil | Coldwell Banker Realty
- Phone Number
- Contact
-
Source
 Midwest Real Estate Data LLC
Midwest Real Estate Data LLC
- Washer/Dryer
- Air Conditioning
- Fireplace
- Dishwasher
- Disposal
- Refrigerator
Positioned around thirty miles west of Chicago, the large village of Carol Stream is a delightful suburb bathed in rich history. Regularly appearing on lists of the best places to live in Illinois as well as nationwide, Carol Stream has built a reputation as one of the most family-friendly communities in the region: The landscape is almost entirely covered by residential neighborhoods, with the rental market dominated by single-family homes (although a healthy amount of apartments and condos are available as well).
The exceptional public schools and low crime rate certainly boost the appeal for folks raising children, and the surrounding parks and forests provide excellent opportunities to spend quality time outdoors. Metra rail service to Chicago takes only about an hour from the nearby Wheaton station, making Carol Stream an excellent location for commuters as well.
Learn more about living in Carol Stream| Colleges & Universities | Distance | ||
|---|---|---|---|
| Colleges & Universities | Distance | ||
| Drive: | 16 min | 7.8 mi | |
| Drive: | 24 min | 11.5 mi | |
| Drive: | 24 min | 13.8 mi | |
| Drive: | 22 min | 16.0 mi |
You May Also Like
Similar Rentals Nearby
What Are Walk Score®, Transit Score®, and Bike Score® Ratings?
Walk Score® measures the walkability of any address. Transit Score® measures access to public transit. Bike Score® measures the bikeability of any address.
What is a Sound Score Rating?
A Sound Score Rating aggregates noise caused by vehicle traffic, airplane traffic and local sources
