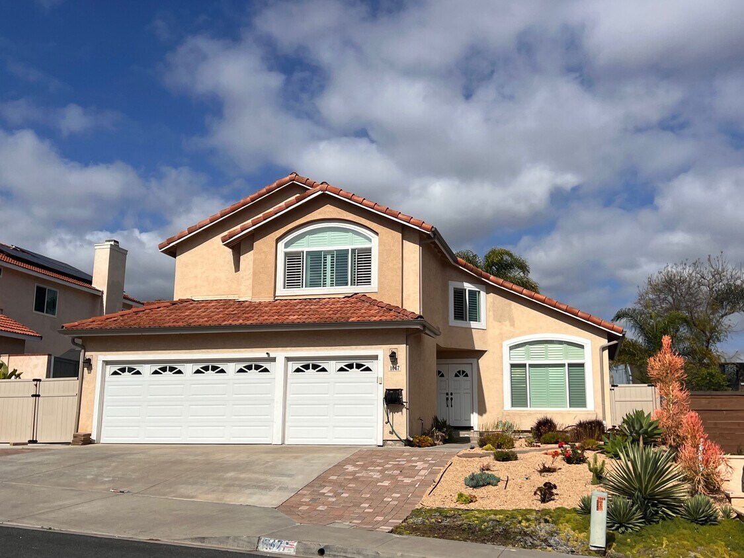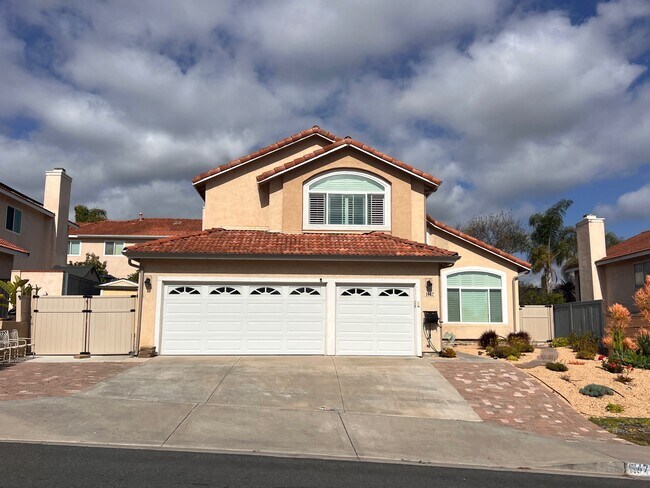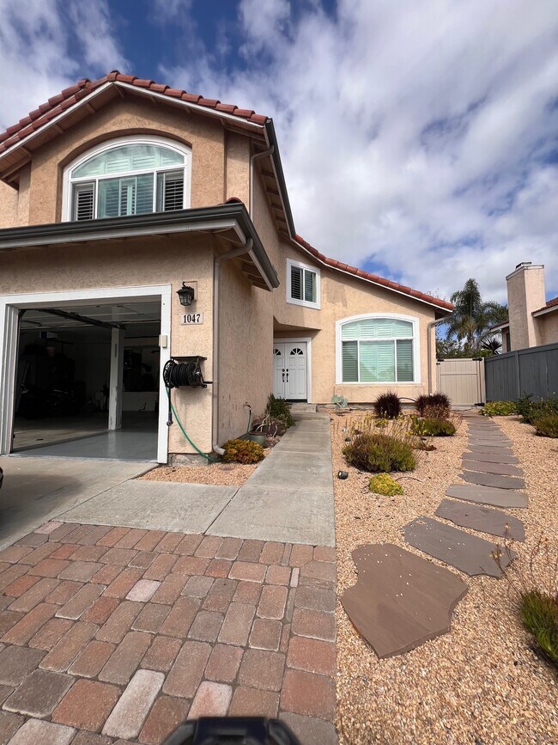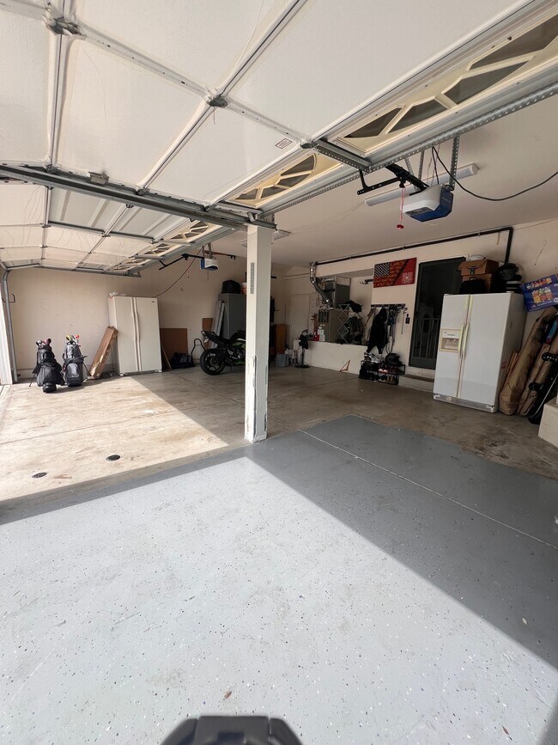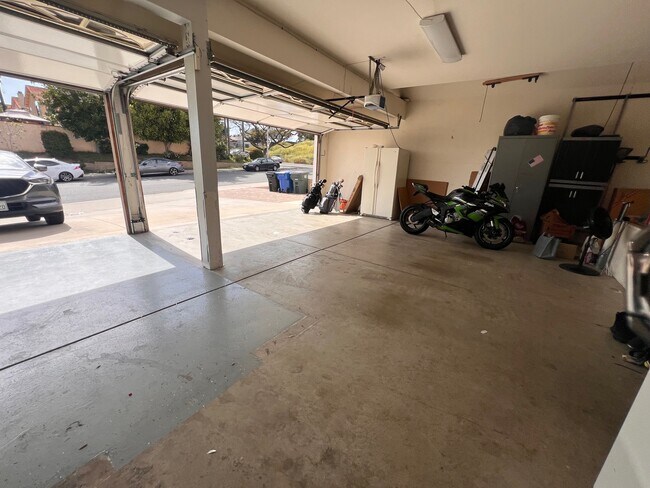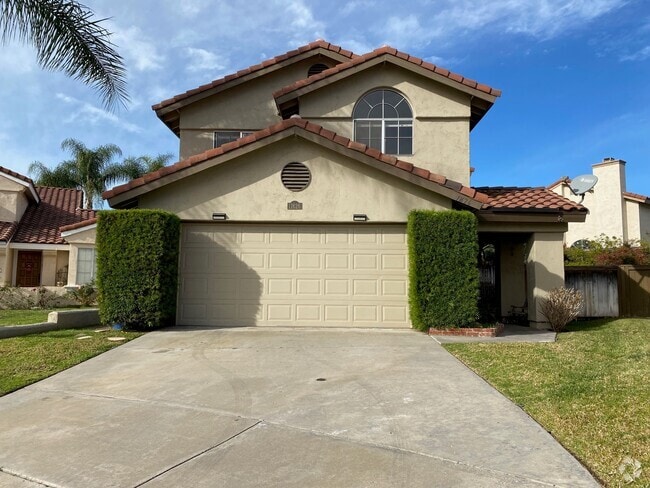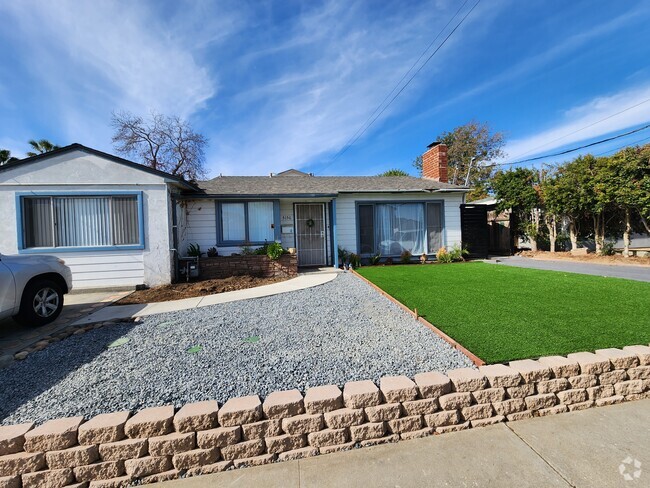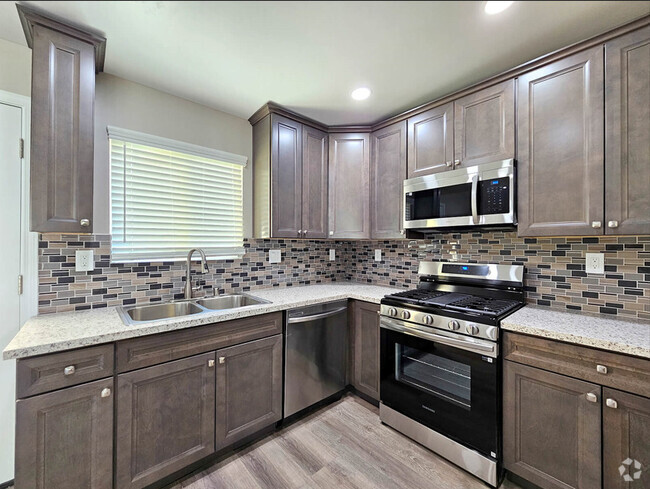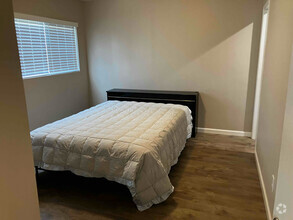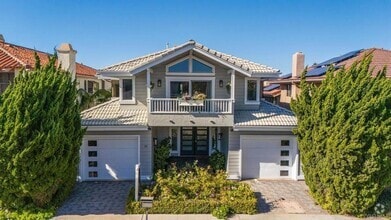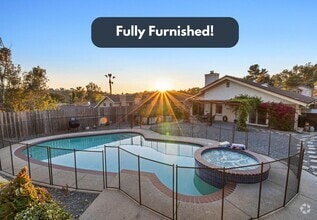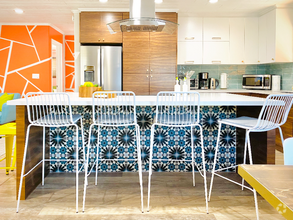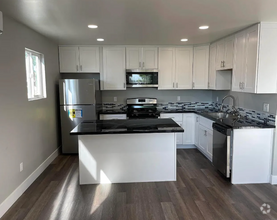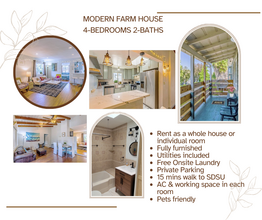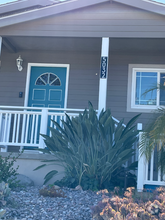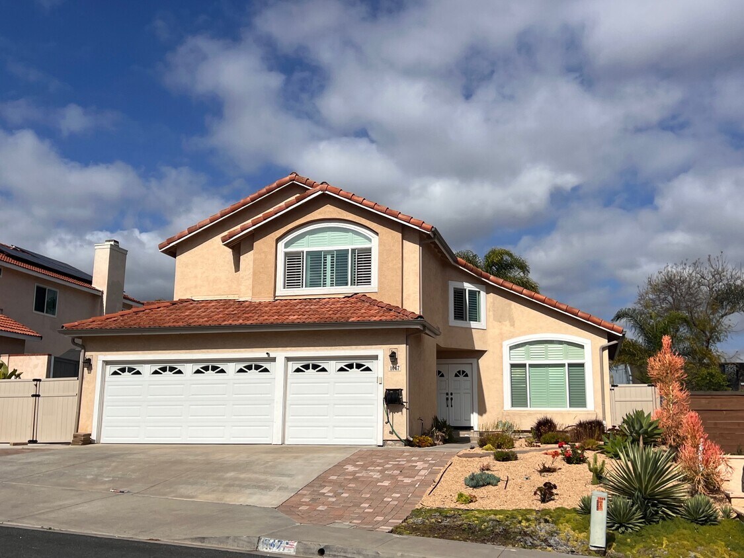1047 Southview Cir
Chula Vista, CA 91910

Check Back Soon for Upcoming Availability
| Beds | Baths | Average SF |
|---|---|---|
| 4 Bedrooms 4 Bedrooms 4 Br | 2.5 Baths 2.5 Baths 2.5 Ba | 1,911 SF |
Fees and Policies
The fees below are based on community-supplied data and may exclude additional fees and utilities.
- Dogs Allowed
-
Fees not specified
- Cats Allowed
-
Fees not specified
- Parking
-
Garage--
About This Property
***PLEASE MAKE SURE TO SEE THE RENTAL GUIDELINE POLICIES PORTION FOR QUALIFICATION PRIOR TO MAKING AN APPOINTMENT. THANK YOU*** Spacious 2 Story home situated on a quiet circle neighborhood street in a highly desirable Rancho Del Rey area sitting on a large 7,500+ lot. This 4-bedroom, 2.5-bathroom home boasts upgraded carpeting, faux wood laminate and tile flooring throughout with lots of natural light from all the windows with custom paint throughout. A formal and spacious living room/dining area off the home's foyer has upgraded plantation shutters on the large windows. The open concept family room has a cozy fireplace with patio door to step out to the backyard area as well as access to the 1/2 bath and laundry room nook which includes the front-loading washer and dryer. The kitchen has modern-color cabinets and hardware with a large window over the sink for lots of natural lighting and airflow. The kitchen also features all the modern black with stainless steel highlighted appliances, inclusive of the stove/oven, over-the-range microwave, dishwasher, and French-door bottom freezer three section refrigerator. Right off the kitchen is the breakfast nook surrounded by windows for you to enjoy your coffee or meals. All the 4 bedrooms are located on the upstairs/second level with all windows having upgraded plantation shutters and ceiling fans. A master suite with vaulted ceilings and private bathroom with double sinks, tub shower with frosted shower doors and designed large walk-in closet with built-ins. In the hallway, there is a linen cabinet and a spacious bathroom with bathtub shower and there is also attic access with built in ladder for additional storage. There is a large private backyard with artificial turf and low maintenance planters. Featuring an additional area to relax by the gas fire pit in the elevated private location. On the side of the property, there is also access to a tuff shed for outside storage. There is also low watering landscaping in the front of the home as well. Spacious 3 car garage with two separate garage doors and large driveway parking enough to also park an RV, Boat, or other vehicles. The home also provides you with savings on your electric bill since it has installed solar power for your convenience and has central air conditioning and heating. Walking distance to schools and Southwestern College. Off Telegraph Canyon Rd/Otay Lakes Rd for quick access to the 125 and 805 freeways. Centrally located with shopping centers, markets, restaurants all around the neighborhood. 1-year initial lease required. Tenants are to pay for all utilities and maintaining the yard and all landscaping. Pet permitted with a maximum of two dogs with a signed pet agreement with no "viscous breeds accepted" . No smoking inside the home. If you have additional questions or would like to set an appointment for an available showing, please contact the Property Manager. Property will be available for move in June 1st, 2024 We require anyone 18 years and older to apply, (please see rental guidelines below). All applicants must have access to an individual email account in order to process credit checking portion and have ability to pay fee online directly to the credit check agency. Security deposit is $5,300.00 and may require additional deposit based on application findings. Please email, call or text property management for an appointment. RENTAL GUIDELINE POLICIES are as follows: 1. Your lease must begin within 2 weeks of your application approval. If the home is still occupied, then when the home is scheduled to be available. 2. Rent amount paid cannot exceed 40% of your total combined household income. (Take the current monthly rent total and divide by 40% for minimum income requirement for this home, any housing allowance and or assistance is considered part of this income minimum requirement) 3. A rental application must be completed for anyone 18 years and over and a $44+ fee applies per person via third party agency which will check credit score, credit history, evictions, and criminal background. 4. An email is required for each individual applicant in order for us to request to process the report. First, please turn in your completed application to management and once we receive it, we will enter your email into the website and it will send you a link requesting for you to register and complete all of your information. Each applicant must pay a non-refundable $44.00+ application processing fee and will be required to be paid directly to the credit check processing agency website , an agency which runs their credit checking process by TransUnion. You will then proceed with instructions in order to pay and obtain the credit, eviction and criminal background report and allow for us to have access to the report via this same website. 5. Good credit history is required, no bankruptcy with the last three years without discharge and no evictions on record. (if any bankruptcy is present on your credit check, then a minimum of $500 (+) additional security deposit will be required, however if an eviction appears, your application will be automatically denied due to this eviction status). 6. Proof of income for past 3 months must be provided, and any rental references as indicated on the application. Then we verify income and any rental history. If your application process takes longer than 3 days due to uncooperative third parties, then your application will be denied and or placed next in line in order to process the following application. 7. Once the application is processed, verified, and approved, then a lease must be signed within the next 3-5 days and full first month's rent will be collected with lease signing. Full security deposit will be due upon move in/key possession. 8. If there is any adverse information regarding the above numbered items, then your application may be denied.
1047 Southview Cir is a house located in San Diego County and the 91910 ZIP Code.
House Features
Washer/Dryer
Air Conditioning
Dishwasher
Walk-In Closets
Microwave
Refrigerator
Tub/Shower
Disposal
Highlights
- Washer/Dryer
- Air Conditioning
- Heating
- Ceiling Fans
- Smoke Free
- Storage Space
- Tub/Shower
- Fireplace
- Framed Mirrors
Kitchen Features & Appliances
- Dishwasher
- Disposal
- Stainless Steel Appliances
- Kitchen
- Microwave
- Oven
- Range
- Refrigerator
- Freezer
- Breakfast Nook
Model Details
- Carpet
- Tile Floors
- Dining Room
- High Ceilings
- Family Room
- Attic
- Vaulted Ceiling
- Walk-In Closets
- Window Coverings
- Large Bedrooms
Resting between San Diego Bay and the Jamul Mountains, Rancho-Del Rey is a scenic suburban neighborhood. Many homes rest on hilltops providing residents with excellent views. Complemented by palm trees, Rancho-Del Rey is an upscale neighborhood with impressive Mediterranean-style houses and modern apartments available for rent. Combined with excellent schools, Rancho-Del Rey is known for its trails and parks. Along with housing its own neighborhood parks, Rancho Del is near several sprawling natural areas like the Otay Open Space Reserve. This picturesque national park offers a plethora of outdoor opportunities including off-roading, skydiving, fishing, and campgrounds. Proximity to the San Diego Bay also allows locals to enjoy watersports at places like Strand State Beach, which is only 30 minutes away.
Learn more about living in Rancho-Del ReyBelow are rent ranges for similar nearby apartments
- Washer/Dryer
- Air Conditioning
- Heating
- Ceiling Fans
- Smoke Free
- Storage Space
- Tub/Shower
- Fireplace
- Framed Mirrors
- Dishwasher
- Disposal
- Stainless Steel Appliances
- Kitchen
- Microwave
- Oven
- Range
- Refrigerator
- Freezer
- Breakfast Nook
- Carpet
- Tile Floors
- Dining Room
- High Ceilings
- Family Room
- Attic
- Vaulted Ceiling
- Walk-In Closets
- Window Coverings
- Large Bedrooms
- Laundry Facilities
- Patio
- Yard
- Lawn
| Colleges & Universities | Distance | ||
|---|---|---|---|
| Colleges & Universities | Distance | ||
| Drive: | 6 min | 1.4 mi | |
| Drive: | 24 min | 13.5 mi | |
| Drive: | 20 min | 14.0 mi | |
| Drive: | 32 min | 17.3 mi |
Transportation options available in Chula Vista include H Street, located 7.1 miles from 1047 Southview Cir. 1047 Southview Cir is near San Diego International, located 17.6 miles or 26 minutes away.
| Transit / Subway | Distance | ||
|---|---|---|---|
| Transit / Subway | Distance | ||
|
|
Drive: | 14 min | 7.1 mi |
|
|
Drive: | 14 min | 7.3 mi |
|
|
Drive: | 14 min | 7.8 mi |
|
|
Drive: | 14 min | 8.3 mi |
|
|
Drive: | 16 min | 8.6 mi |
| Commuter Rail | Distance | ||
|---|---|---|---|
| Commuter Rail | Distance | ||
|
|
Drive: | 23 min | 15.2 mi |
|
|
Drive: | 25 min | 18.2 mi |
|
|
Drive: | 36 min | 26.7 mi |
|
|
Drive: | 44 min | 33.7 mi |
|
|
Drive: | 48 min | 37.4 mi |
| Airports | Distance | ||
|---|---|---|---|
| Airports | Distance | ||
|
San Diego International
|
Drive: | 26 min | 17.6 mi |
Time and distance from 1047 Southview Cir.
| Shopping Centers | Distance | ||
|---|---|---|---|
| Shopping Centers | Distance | ||
| Walk: | 15 min | 0.8 mi | |
| Drive: | 4 min | 1.2 mi | |
| Drive: | 4 min | 1.4 mi |
| Parks and Recreation | Distance | ||
|---|---|---|---|
| Parks and Recreation | Distance | ||
|
Sweetwater Regional Park
|
Drive: | 9 min | 4.6 mi |
|
Otay Lakes County Park
|
Drive: | 14 min | 7.0 mi |
|
Living Coast Discovery Center
|
Drive: | 15 min | 7.7 mi |
|
Otay Valley Regional Park
|
Drive: | 15 min | 8.1 mi |
|
Sweetwater Lane County Park
|
Drive: | 16 min | 9.1 mi |
| Hospitals | Distance | ||
|---|---|---|---|
| Hospitals | Distance | ||
| Drive: | 6 min | 3.0 mi | |
| Drive: | 13 min | 8.5 mi | |
| Drive: | 23 min | 14.4 mi |
| Military Bases | Distance | ||
|---|---|---|---|
| Military Bases | Distance | ||
| Drive: | 16 min | 9.7 mi | |
| Drive: | 27 min | 17.8 mi |
You May Also Like
Similar Rentals Nearby
What Are Walk Score®, Transit Score®, and Bike Score® Ratings?
Walk Score® measures the walkability of any address. Transit Score® measures access to public transit. Bike Score® measures the bikeability of any address.
What is a Sound Score Rating?
A Sound Score Rating aggregates noise caused by vehicle traffic, airplane traffic and local sources
