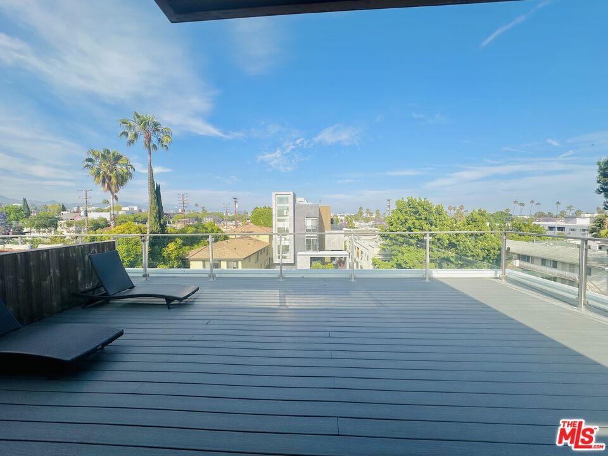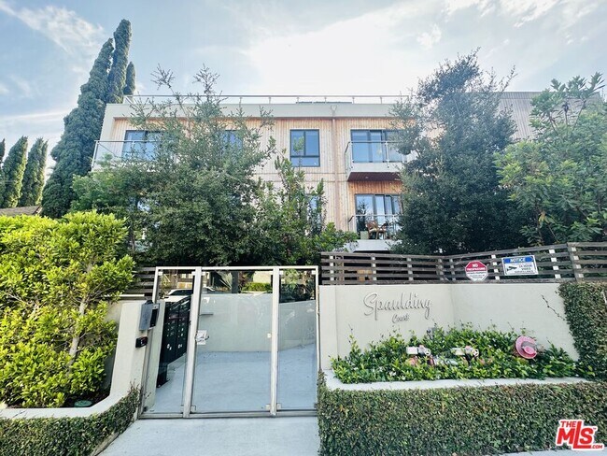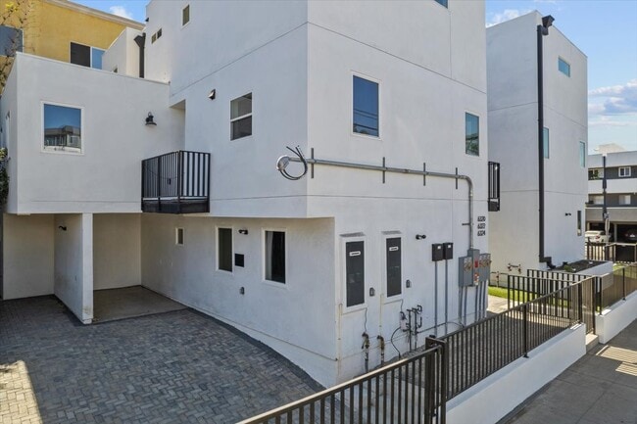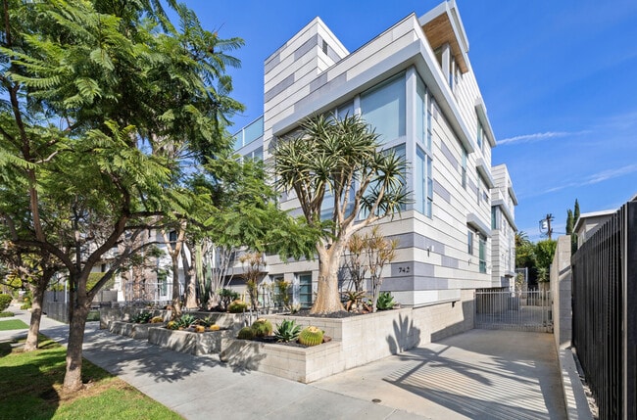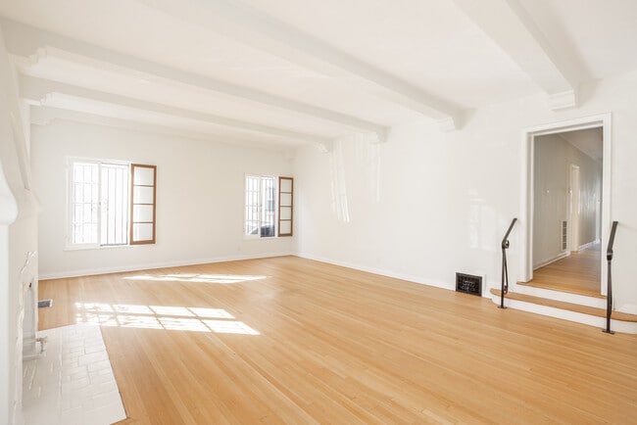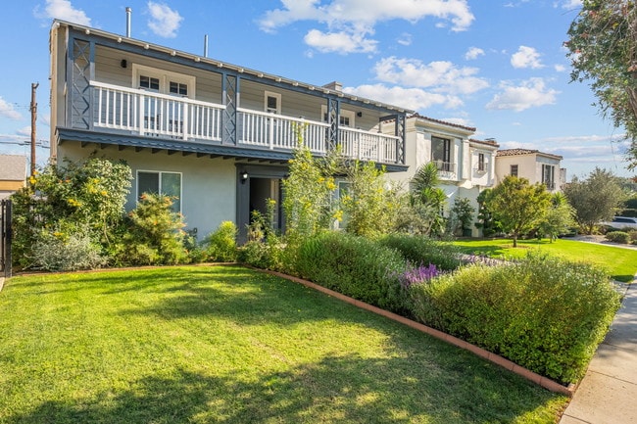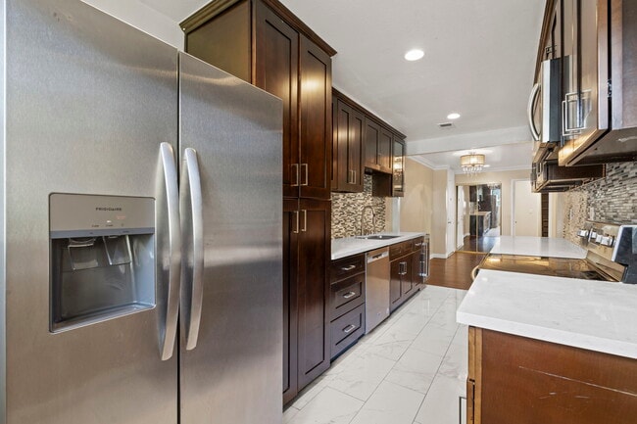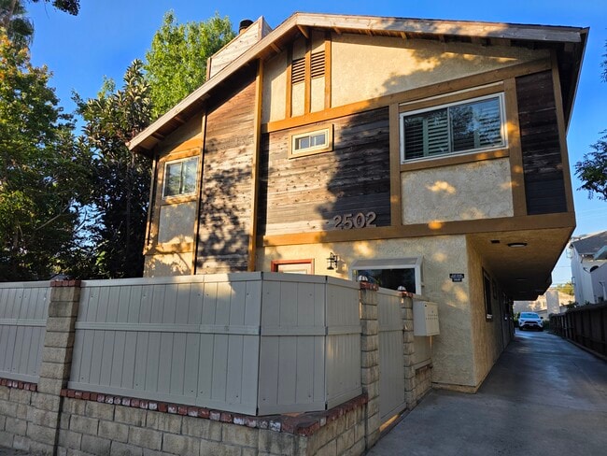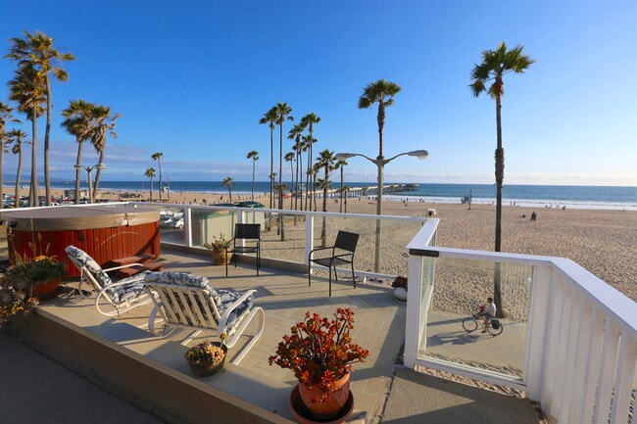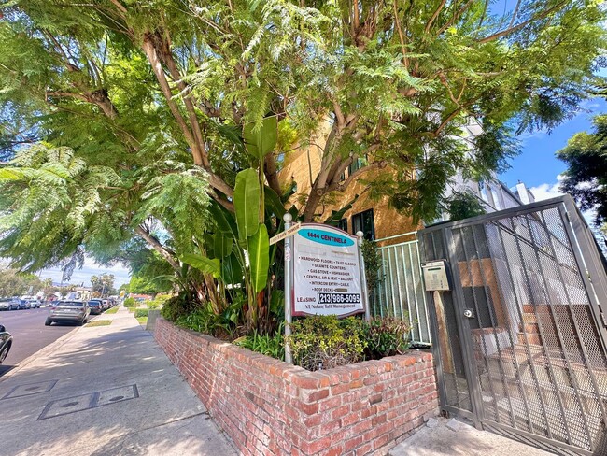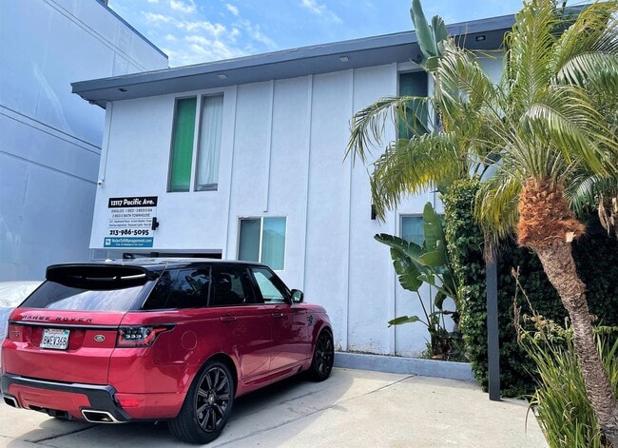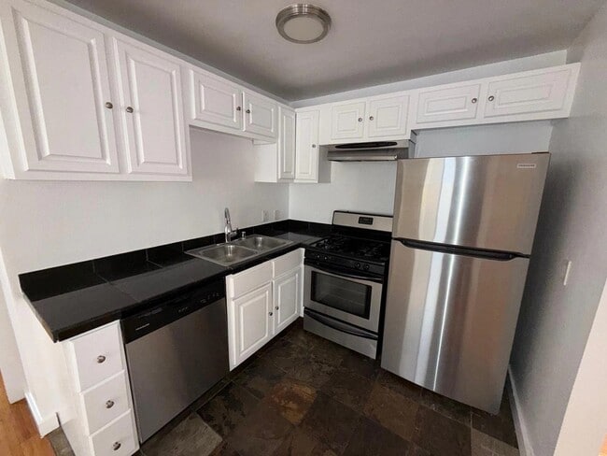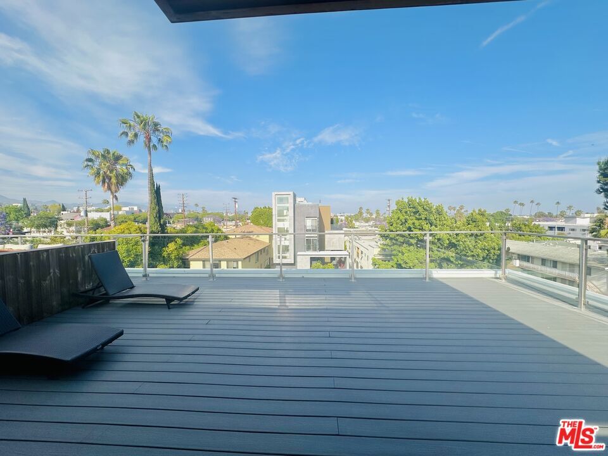1041 N Spaulding Ave Unit 201
West Hollywood, CA 90046
-
Bedrooms
3
-
Bathrooms
3
-
Square Feet
1,600 sq ft
-
Available
Available Now
Highlights
- Rooftop Deck
- Gated Parking
- City Lights View
- Open Floorplan
- Wood Flooring
- Modern Architecture

About This Home
Ultra Modern, expansive two-level, 3 bedroom, 3 bath Weho Penthouse. This open concept, sophisticated townhouse offers a blend of indoor and outdoor luxury living. Entertain on your own oversized, private, rooftop deck, which offers forever views of the famed Hollywood Hills. Rooftop amenities include built in BBQ/outdoor kitchen. Upstairs features a spacious, primary bedroom en suite with front facing balcony, and walk in closet. Secondary bedroom with adjacent bathroom. On the main level there is one bedroom/office. Elegant, wide planked wood flooring throughout. A Chef's kitchen with quartz stone countertops, and top of the line appliances flows into an open, living area. Laundry closet tucked inside unit. Common lounge area for guests to meet up or for you to relax. Convenience is key with two side-by-side parking spaces in a secure, gated garage, and a bike room. Just minutes from the Sunset Strip/Whole foods/ Trader Joe's. Ready for you to explore the vibrant neighborhood. Provided unfurnished for you to bring your own finishing touches. A perfect blend of style and comfort. Don't miss this opportunity to treat yourself! MLS# 25551061
1041 N Spaulding Ave is a condo located in Los Angeles County and the 90046 ZIP Code.
Home Details
Home Type
Year Built
Bedrooms and Bathrooms
Flooring
Home Design
Home Security
Interior Spaces
Kitchen
Laundry
Listing and Financial Details
Lot Details
Outdoor Features
Parking
Utilities
Views
Community Details
Amenities
Overview
Pet Policy
Security
Fees and Policies
The fees below are based on community-supplied data and may exclude additional fees and utilities.
- One-Time Basics
- Due at Move-In
- Security Deposit - Refundable$7,995
- Due at Move-In
- Dogs
- Allowed
- Cats
- Allowed
Property Fee Disclaimer: Based on community-supplied data and independent market research. Subject to change without notice. May exclude fees for mandatory or optional services and usage-based utilities.
Contact
- Listed by Carolyn A. Haskell | The Agency
- Phone Number
- Contact
-
Source
 MLS(TM)/CLAW
MLS(TM)/CLAW
- Washer/Dryer
- Washer/Dryer Hookup
- Air Conditioning
- Ceiling Fans
- Dishwasher
- Disposal
- Microwave
- Range
- Refrigerator
- Hardwood Floors
- Carpet
- Views
- Walk-In Closets
- Laundry Facilities
- Elevator
- Balcony
Welcome to West Hollywood, an artistic community nestled between Beverly Hills and Hollywood. This walkable 1.9-square-mile city offers a mix of luxury high-rises and historic apartment buildings, with current rental rates averaging $2,470 for one-bedroom units. The Sunset Strip serves as the entertainment hub, while Robertson Boulevard and Melrose Avenue feature interior design showrooms and fashion boutiques. West Hollywood Park provides a peaceful retreat with its recent renovations, including new recreational facilities and green spaces. The neighborhoods around Fountain and Harper Avenues showcase beautiful Spanish Revival and Art Deco architecture.
West Hollywood's rental market includes modern apartments and restored historic buildings, many featuring pools, fitness centers, and outdoor spaces. Current trends show rental rates have shifted slightly, with a 0.3% decrease for one-bedroom units and a 1.3% decrease for three-bedroom homes over the past year.
Learn more about living in West Hollywood| Colleges & Universities | Distance | ||
|---|---|---|---|
| Colleges & Universities | Distance | ||
| Drive: | 3 min | 2.0 mi | |
| Drive: | 4 min | 2.4 mi | |
| Drive: | 9 min | 4.1 mi | |
| Drive: | 11 min | 6.4 mi |
Transportation options available in West Hollywood include Hollywood/Highland Station, located 1.9 miles from 1041 N Spaulding Ave Unit 201. 1041 N Spaulding Ave Unit 201 is near Bob Hope, located 10.3 miles or 19 minutes away, and Los Angeles International, located 12.0 miles or 24 minutes away.
| Transit / Subway | Distance | ||
|---|---|---|---|
| Transit / Subway | Distance | ||
|
|
Drive: | 3 min | 1.9 mi |
|
|
Drive: | 5 min | 2.6 mi |
|
|
Drive: | 7 min | 3.6 mi |
|
|
Drive: | 9 min | 4.8 mi |
|
|
Drive: | 9 min | 5.2 mi |
| Commuter Rail | Distance | ||
|---|---|---|---|
| Commuter Rail | Distance | ||
|
|
Drive: | 14 min | 7.9 mi |
|
|
Drive: | 16 min | 8.2 mi |
|
|
Drive: | 14 min | 8.7 mi |
|
|
Drive: | 16 min | 8.9 mi |
|
|
Drive: | 18 min | 9.2 mi |
| Airports | Distance | ||
|---|---|---|---|
| Airports | Distance | ||
|
Bob Hope
|
Drive: | 19 min | 10.3 mi |
|
Los Angeles International
|
Drive: | 24 min | 12.0 mi |
Time and distance from 1041 N Spaulding Ave Unit 201.
| Shopping Centers | Distance | ||
|---|---|---|---|
| Shopping Centers | Distance | ||
| Walk: | 5 min | 0.3 mi | |
| Walk: | 9 min | 0.5 mi | |
| Walk: | 10 min | 0.5 mi |
| Parks and Recreation | Distance | ||
|---|---|---|---|
| Parks and Recreation | Distance | ||
|
Runyon Canyon
|
Drive: | 4 min | 1.5 mi |
|
La Brea Tar Pits
|
Drive: | 6 min | 2.6 mi |
|
Zimmer Children's Museum
|
Drive: | 6 min | 2.7 mi |
|
Virginia Robinson Gardens
|
Drive: | 10 min | 3.9 mi |
|
Franklin Canyon Park
|
Drive: | 17 min | 5.8 mi |
| Hospitals | Distance | ||
|---|---|---|---|
| Hospitals | Distance | ||
| Drive: | 4 min | 2.3 mi | |
| Drive: | 5 min | 2.4 mi | |
| Drive: | 6 min | 2.7 mi |
| Military Bases | Distance | ||
|---|---|---|---|
| Military Bases | Distance | ||
| Drive: | 24 min | 13.6 mi |
You May Also Like
Similar Rentals Nearby
-
-
-
-
-
-
-
-
1 / 26
-
1 / 17
-
What Are Walk Score®, Transit Score®, and Bike Score® Ratings?
Walk Score® measures the walkability of any address. Transit Score® measures access to public transit. Bike Score® measures the bikeability of any address.
What is a Sound Score Rating?
A Sound Score Rating aggregates noise caused by vehicle traffic, airplane traffic and local sources
