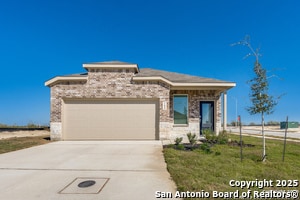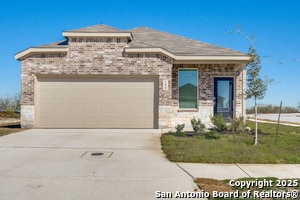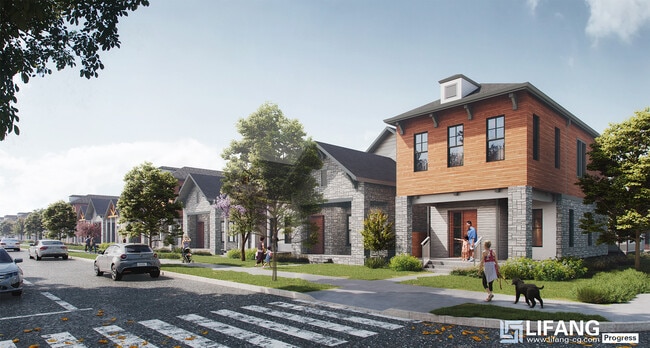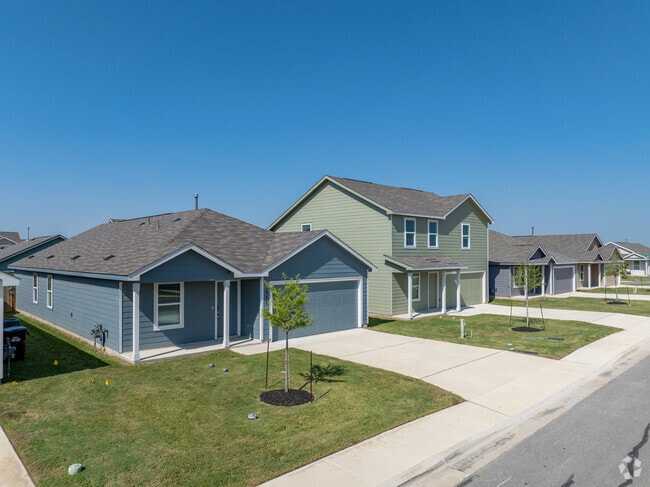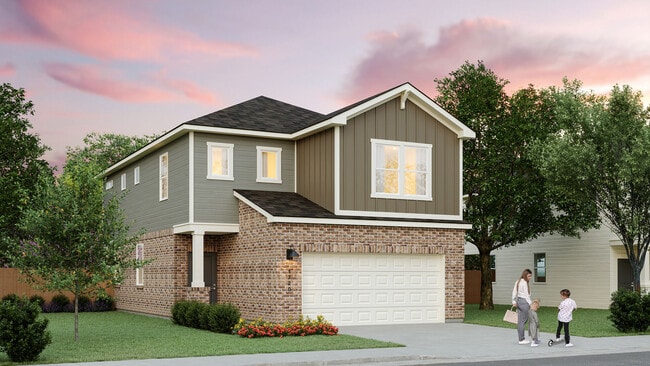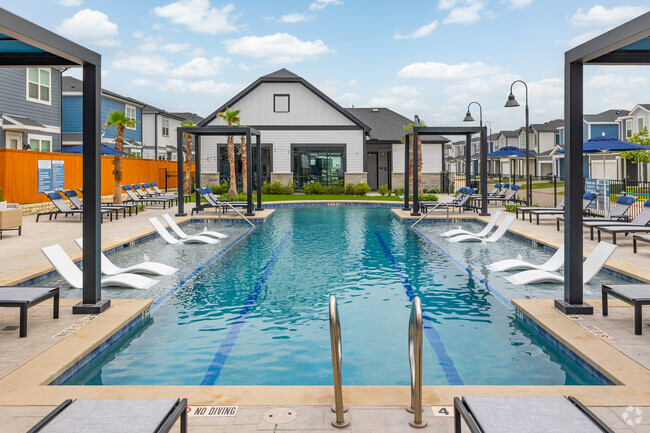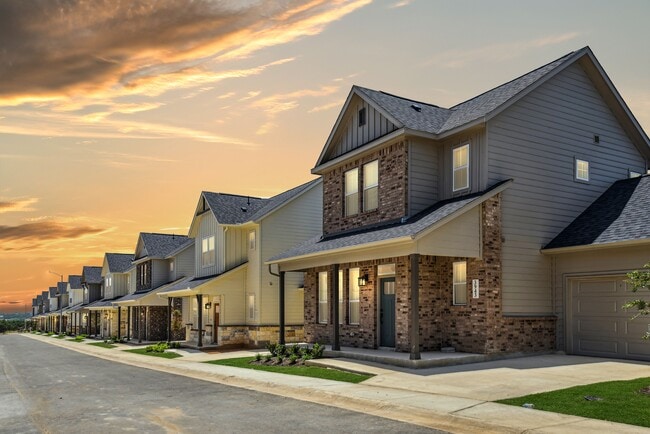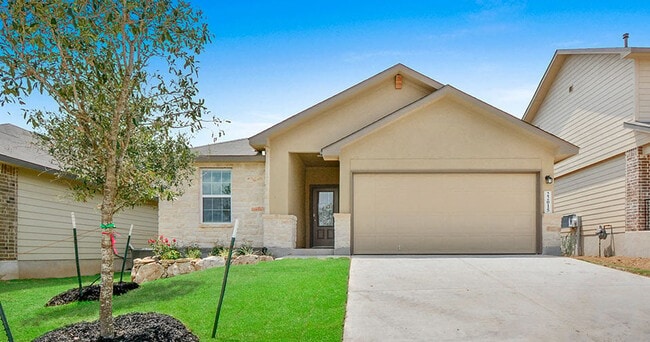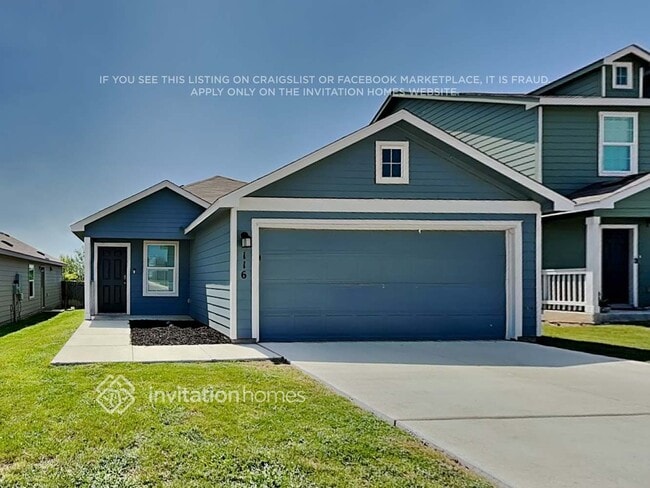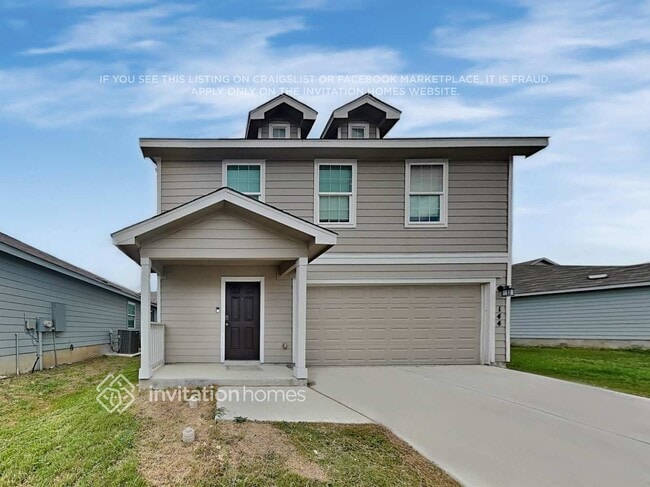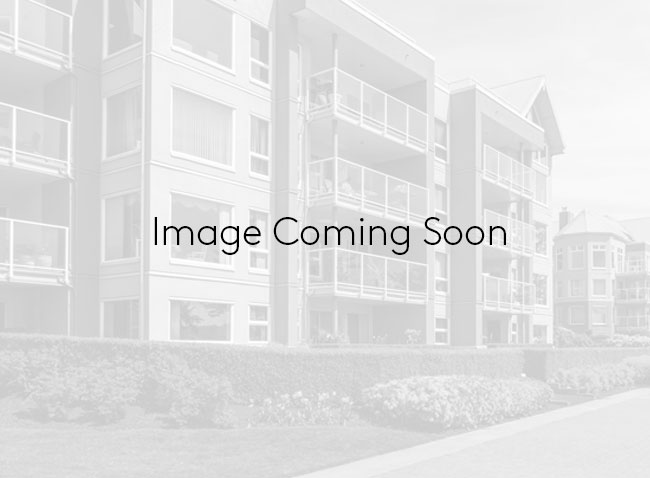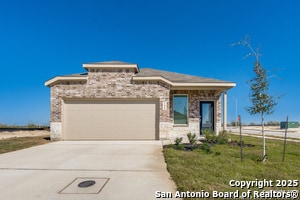104 Paige Pl
Marion, TX 78124
-
Bedrooms
4
-
Bathrooms
3
-
Square Feet
1,802 sq ft
-
Available
Available Now
Highlights
- Solid Surface Countertops
- Covered Patio or Porch
- Walk-In Pantry
- Double Pane Windows
- Recessed Lighting
- Central Heating and Cooling System

About This Home
**Beautiful New Construction Home** The Bergen floor plan offers 4 bedrooms, 3 bathrooms, and a 2-car garage with an opener. Enjoy an open-concept layout that seamlessly connects the living room, dining area, and kitchen - perfect for entertaining or everyday multitasking. The primary bedroom features a spacious walk-in closet and a private en-suite bathroom, while a secondary bedroom also includes its own private bath - ideal for guests or family. The modern kitchen is equipped with stainless steel appliances, a gas stove, solid countertops, an over-the-range microwave, dishwasher, and a stylish single-basin sink. Additional highlights include a sprinkler system, gas tankless water heater, recessed LED lighting, and 2-inch faux wood blinds throughout. Located in Grace Valley, this home is close to restaurants, parks, and a movie theater just to the west, while Landon Park and the Comal River to the north offer endless outdoor recreation opportunities.
104 Paige Pl is a house located in Guadalupe County and the 78124 ZIP Code. This area is served by the Marion Independent attendance zone.
Home Details
Year Built
Bedrooms and Bathrooms
Flooring
Home Design
Home Security
Interior Spaces
Kitchen
Laundry
Listing and Financial Details
Lot Details
Outdoor Features
Parking
Schools
Utilities
Community Details
Overview
Fees and Policies
The fees below are based on community-supplied data and may exclude additional fees and utilities.
- One-Time Basics
- Due at Application
- Application Fee Per Applicant$60
- Due at Move-In
- Security Deposit - Refundable$2,100
- Due at Application
Property Fee Disclaimer: Based on community-supplied data and independent market research. Subject to change without notice. May exclude fees for mandatory or optional services and usage-based utilities.
Contact
- Listed by David Phillips | Lookout Realty
- Phone Number
- Contact
-
Source
 San Antonio Board of REALTORS®
San Antonio Board of REALTORS®
| Colleges & Universities | Distance | ||
|---|---|---|---|
| Colleges & Universities | Distance | ||
| Drive: | 24 min | 12.3 mi | |
| Drive: | 33 min | 26.0 mi | |
| Drive: | 41 min | 30.1 mi | |
| Drive: | 41 min | 30.5 mi |
 The GreatSchools Rating helps parents compare schools within a state based on a variety of school quality indicators and provides a helpful picture of how effectively each school serves all of its students. Ratings are on a scale of 1 (below average) to 10 (above average) and can include test scores, college readiness, academic progress, advanced courses, equity, discipline and attendance data. We also advise parents to visit schools, consider other information on school performance and programs, and consider family needs as part of the school selection process.
The GreatSchools Rating helps parents compare schools within a state based on a variety of school quality indicators and provides a helpful picture of how effectively each school serves all of its students. Ratings are on a scale of 1 (below average) to 10 (above average) and can include test scores, college readiness, academic progress, advanced courses, equity, discipline and attendance data. We also advise parents to visit schools, consider other information on school performance and programs, and consider family needs as part of the school selection process.
View GreatSchools Rating Methodology
Data provided by GreatSchools.org © 2025. All rights reserved.
You May Also Like
Similar Rentals Nearby
-
-
-
-
1 / 33
-
-
-
-
-
-
What Are Walk Score®, Transit Score®, and Bike Score® Ratings?
Walk Score® measures the walkability of any address. Transit Score® measures access to public transit. Bike Score® measures the bikeability of any address.
What is a Sound Score Rating?
A Sound Score Rating aggregates noise caused by vehicle traffic, airplane traffic and local sources
