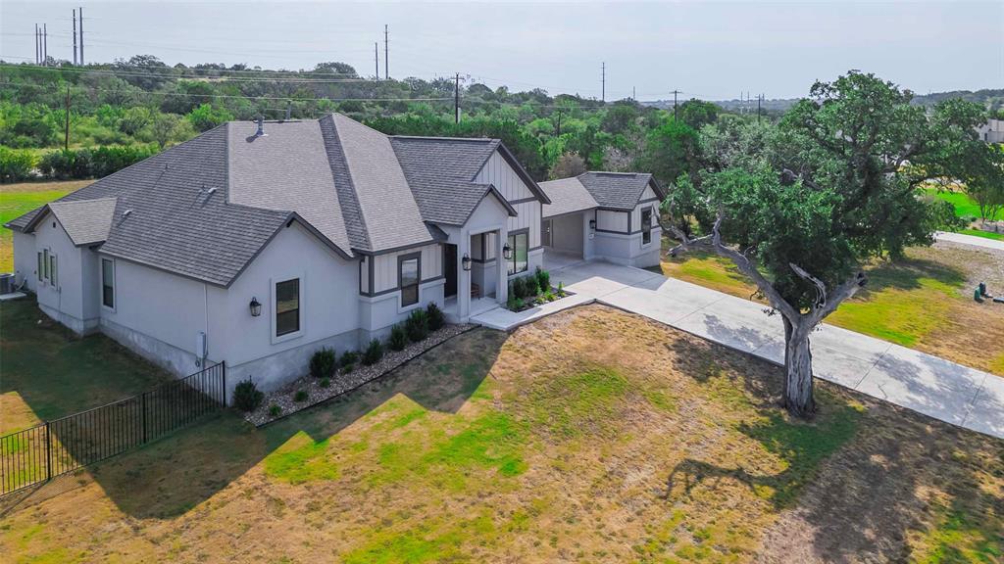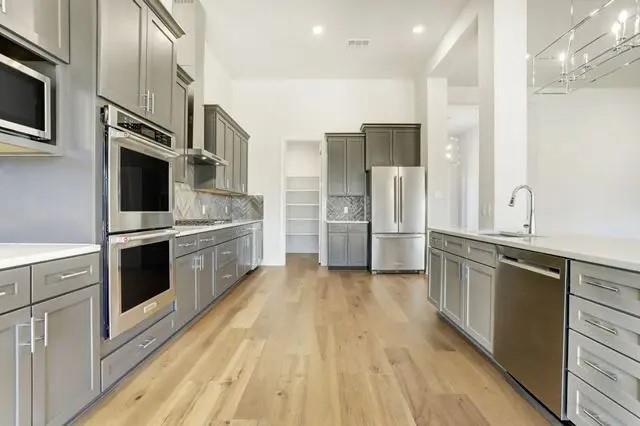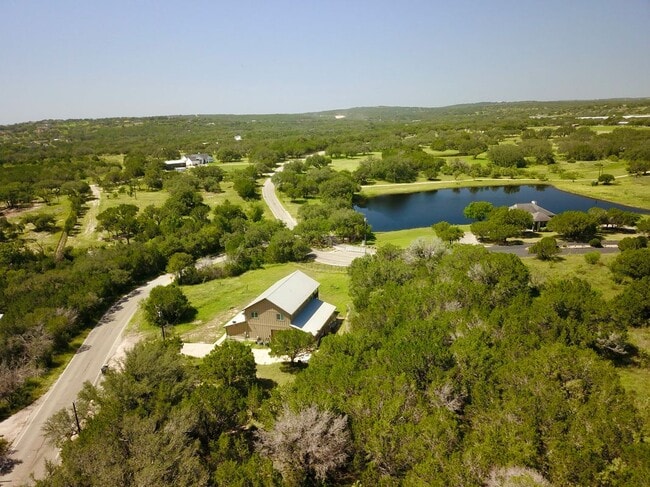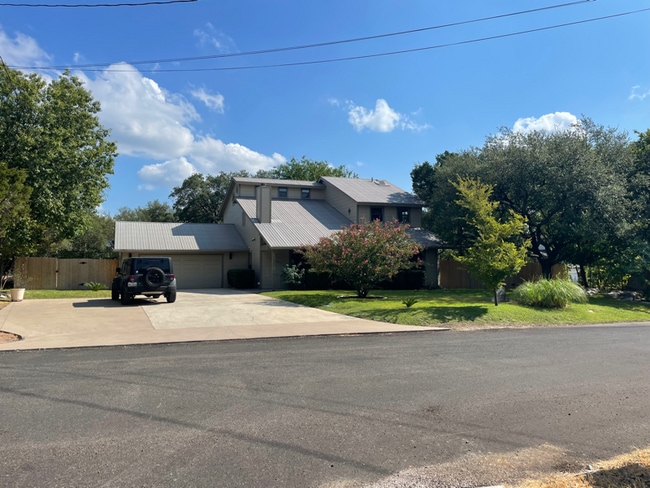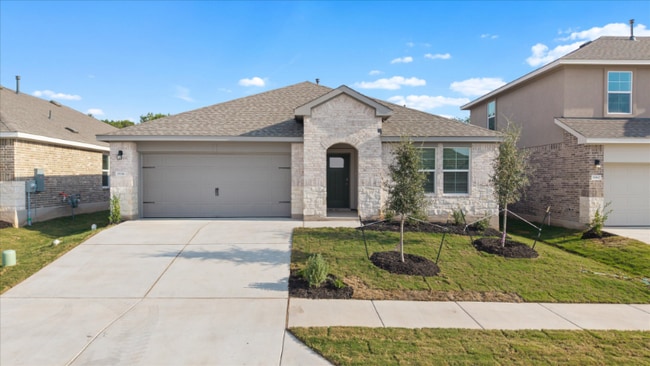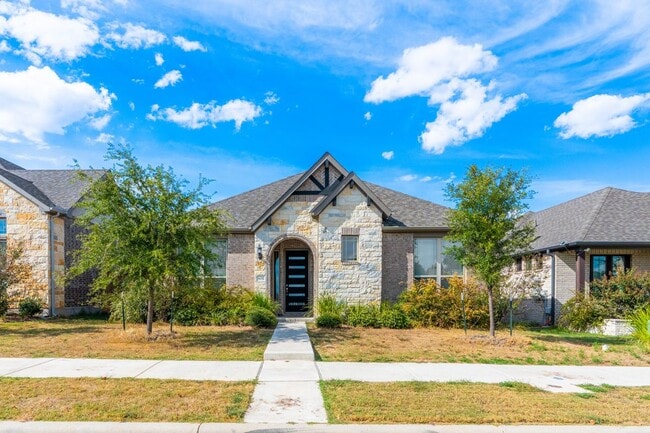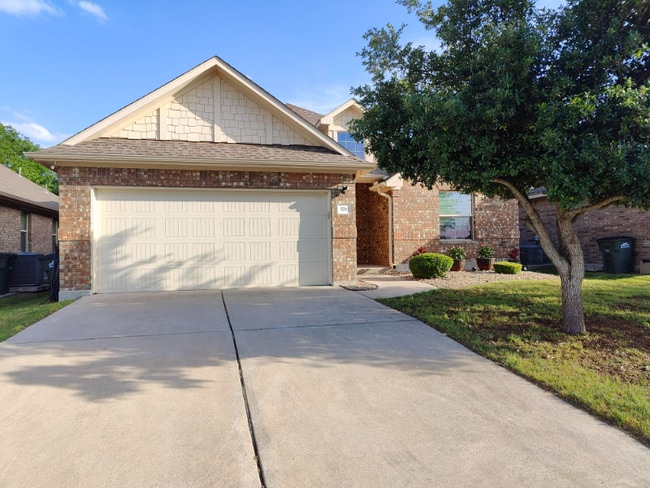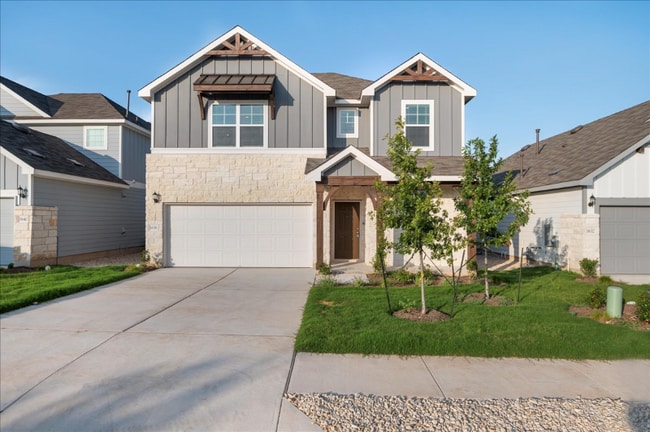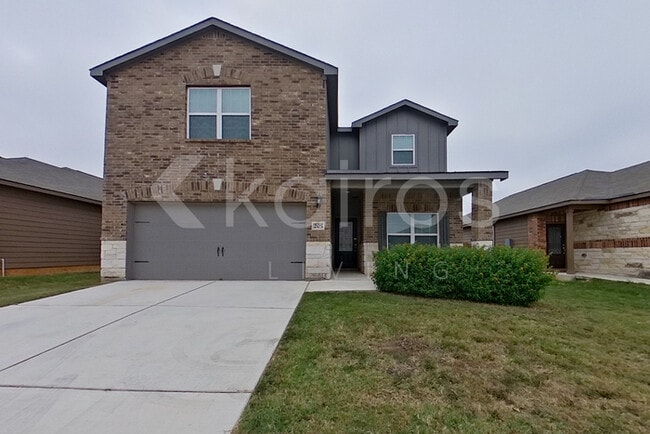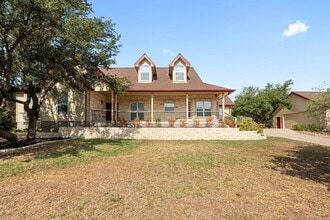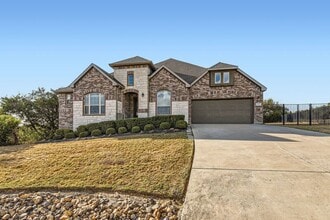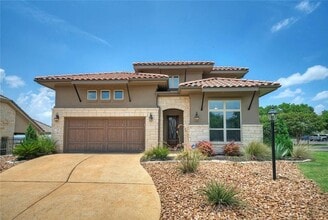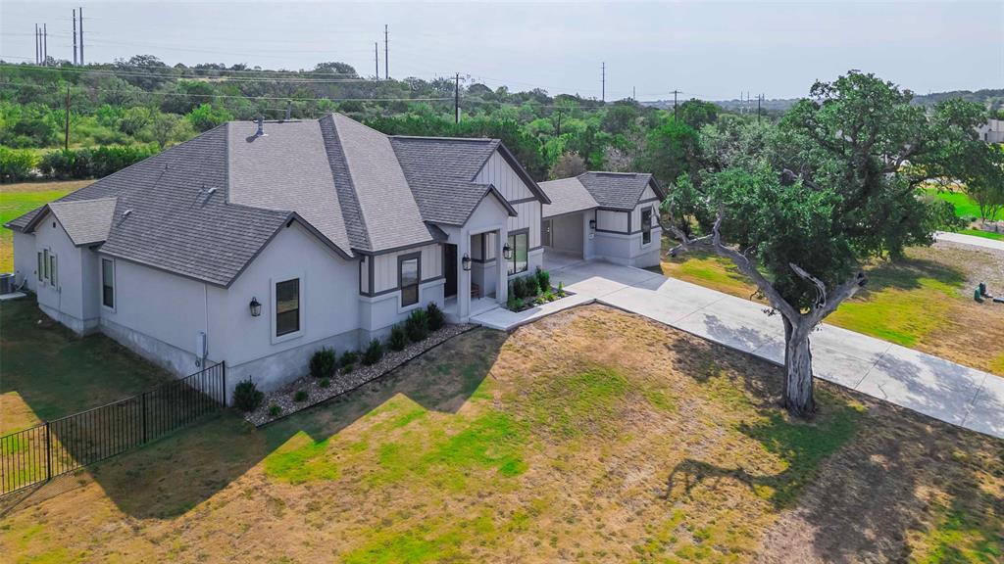104 Lazy Oak Pl
Spicewood, TX 78669
-
Bedrooms
4
-
Bathrooms
3
-
Square Feet
2,870 sq ft
-
Available
Available Now
Highlights
- View of Trees or Woods
- Open Floorplan
- Clubhouse
- Wood Flooring
- High Ceiling
- Quartz Countertops

About This Home
Indulge in luxury living with the open floor plan and lavish features of this Hill Country home. Situated on a spacious one-acre lot, this gorgeous home has 4 bedrooms and 2.5 bathrooms. The front entrance offers low-maintenance curb appeal with a porte cochere that opens to a large courtyard with two separate garages. The smaller garage is climate-controlled, ideal for a private office or gym. The open family room features a fireplace, high ceilings, and a wall of windows. In addition, this home has a chef-ready kitchen, a remarkable primary suite with a spa-like bath, a water softener system, and plenty of space to accommodate families of any size. The covered back patio has a built-in grill and sink, perfect for lounging or entertaining outdoors. The expansive backyard is perfect for sports games, gardening, and pets to roam. A shed near the back provides additional storage space. Spicewood Trails Community offers high-speed fiber internet, a large event space, dog park, playground, fire pit, picturesque walking trails, and more. Located just 10 minutes from Marble Falls / Horseshoe Bay, 25 minutes from Bee Cave, and 45 minutes from Austin, this property effortlessly marries peaceful retreat living with proximity to essential conveniences.
104 Lazy Oak Pl is a house located in Burnet County and the 78669 ZIP Code. This area is served by the Marble Falls Independent attendance zone.
Home Details
Home Type
Year Built
Accessible Home Design
Bedrooms and Bathrooms
Eco-Friendly Details
Flooring
Home Design
Home Security
Interior Spaces
Kitchen
Listing and Financial Details
Lot Details
Outdoor Features
Parking
Schools
Utilities
Views
Community Details
Amenities
Overview
Pet Policy
Recreation
Fees and Policies
The fees below are based on community-supplied data and may exclude additional fees and utilities.
- Dogs
- Allowed
- Cats
- Allowed
Property Fee Disclaimer: Based on community-supplied data and independent market research. Subject to change without notice. May exclude fees for mandatory or optional services and usage-based utilities.
Contact
- Listed by Nila Sishodia | Keller Williams Realty
- Phone Number
- Contact
-
Source
 Austin Board of REALTORS®
Austin Board of REALTORS®
- Dishwasher
- Disposal
- Microwave
- Hardwood Floors
- Carpet
- Tile Floors
- Grill
Nestled alongside Lake Travis, Spicewood is a tranquil community defined by its many stately homes spread across vast expanses of land as well as its fantastic opportunities for outdoor recreation. Spicewood’s most famous resident is the legendary Willie Nelson, who hosts the Luck Reunion music festival at his Luck Texas ranch once per year.
Spicewood is highly regarded for its recreational opportunities available at Krause Springs, Pace Bend Park, and Lakecliff Country Club. Residents and visitors alike enjoy activities such as boating, swimming, hiking, and ziplining. Although Spicewood boasts a secluded atmosphere, the community is less than an hour’s drive away from all that Austin has to offer.
Learn more about living in Spicewood| Colleges & Universities | Distance | ||
|---|---|---|---|
| Colleges & Universities | Distance | ||
| Drive: | 46 min | 30.5 mi | |
| Drive: | 52 min | 34.5 mi | |
| Drive: | 54 min | 34.6 mi | |
| Drive: | 62 min | 39.7 mi |
 The GreatSchools Rating helps parents compare schools within a state based on a variety of school quality indicators and provides a helpful picture of how effectively each school serves all of its students. Ratings are on a scale of 1 (below average) to 10 (above average) and can include test scores, college readiness, academic progress, advanced courses, equity, discipline and attendance data. We also advise parents to visit schools, consider other information on school performance and programs, and consider family needs as part of the school selection process.
The GreatSchools Rating helps parents compare schools within a state based on a variety of school quality indicators and provides a helpful picture of how effectively each school serves all of its students. Ratings are on a scale of 1 (below average) to 10 (above average) and can include test scores, college readiness, academic progress, advanced courses, equity, discipline and attendance data. We also advise parents to visit schools, consider other information on school performance and programs, and consider family needs as part of the school selection process.
View GreatSchools Rating Methodology
Data provided by GreatSchools.org © 2025. All rights reserved.
You May Also Like
Similar Rentals Nearby
What Are Walk Score®, Transit Score®, and Bike Score® Ratings?
Walk Score® measures the walkability of any address. Transit Score® measures access to public transit. Bike Score® measures the bikeability of any address.
What is a Sound Score Rating?
A Sound Score Rating aggregates noise caused by vehicle traffic, airplane traffic and local sources
