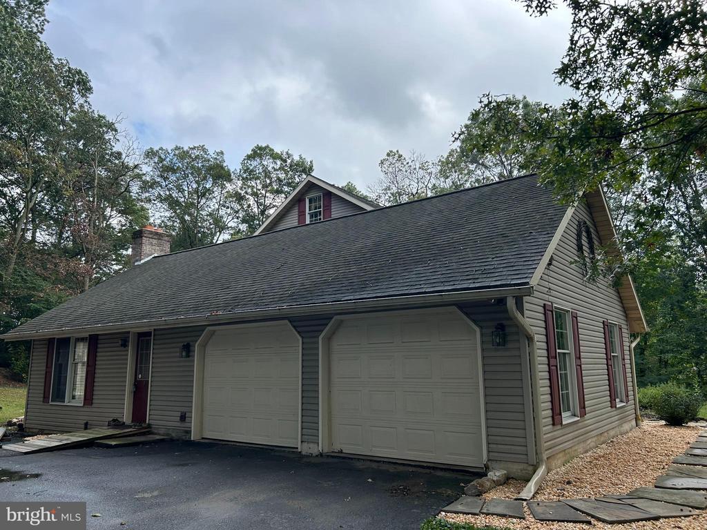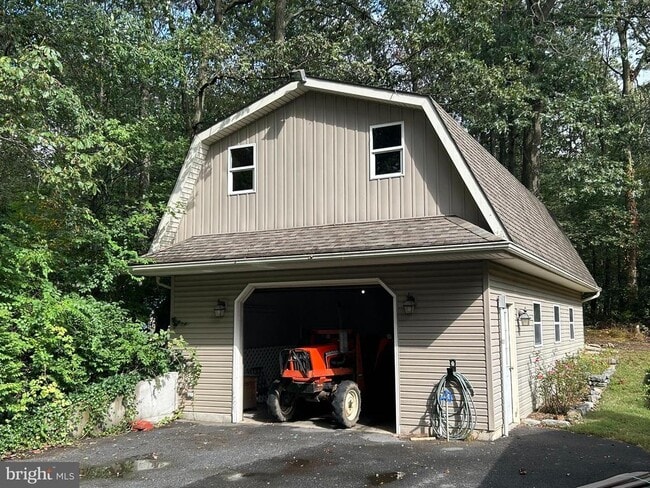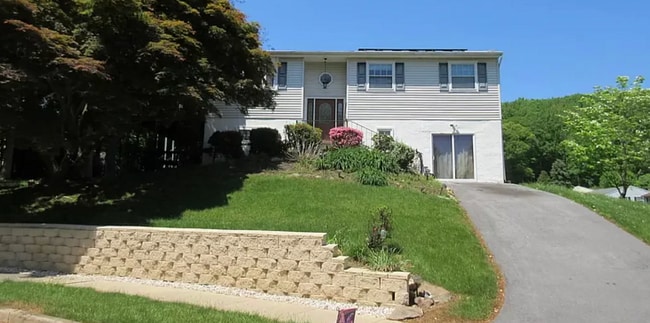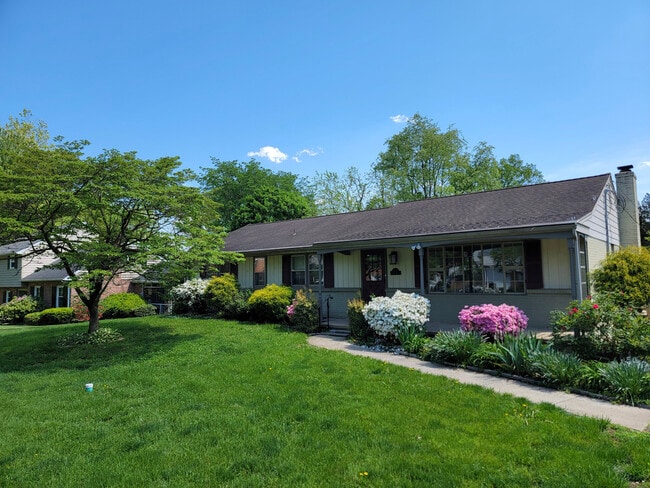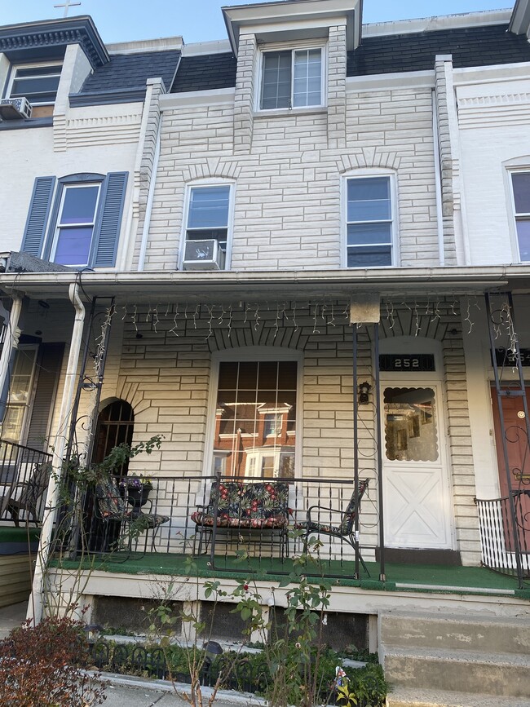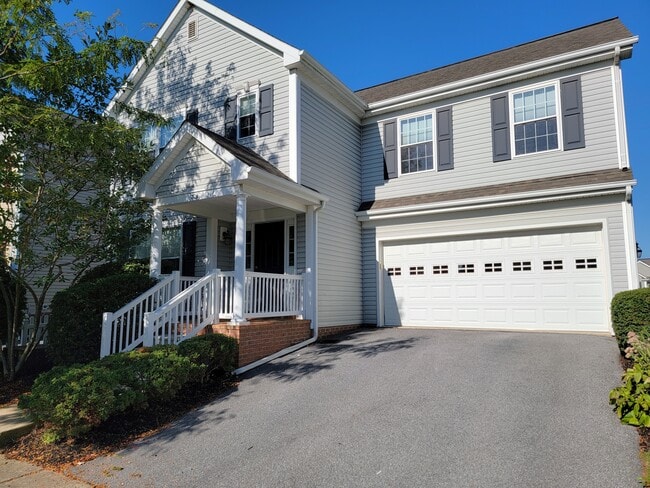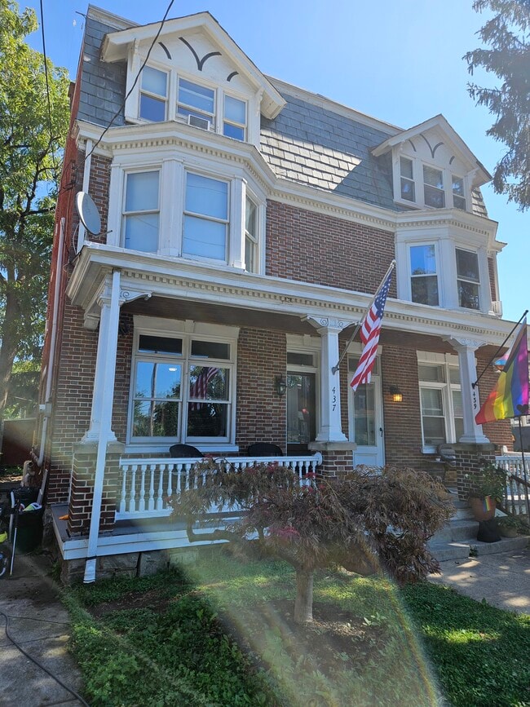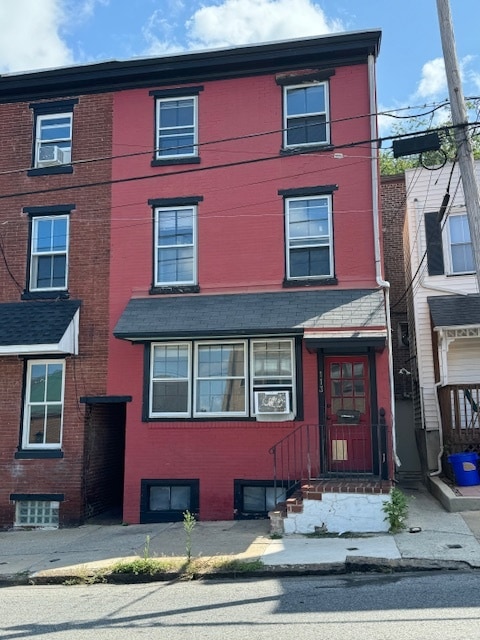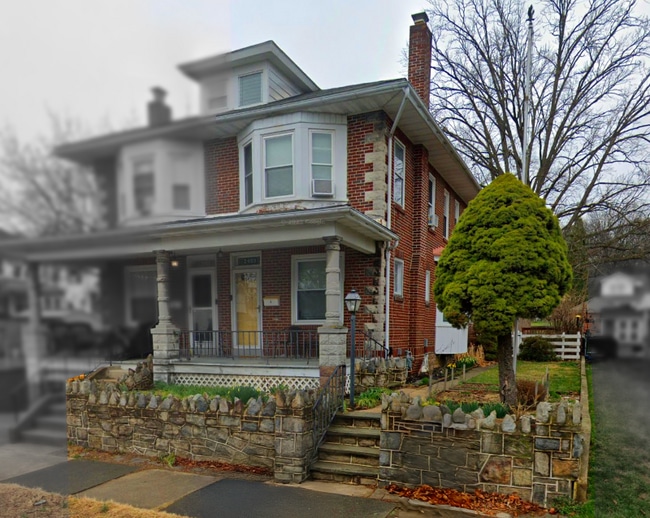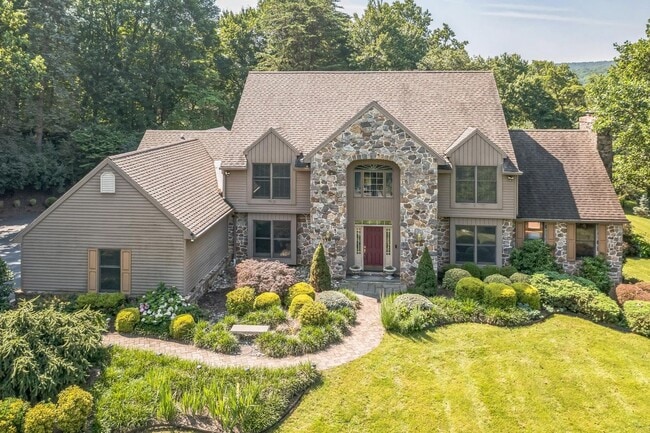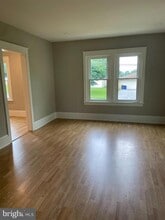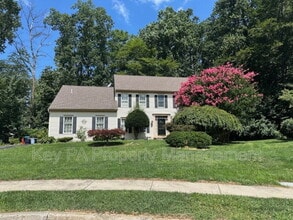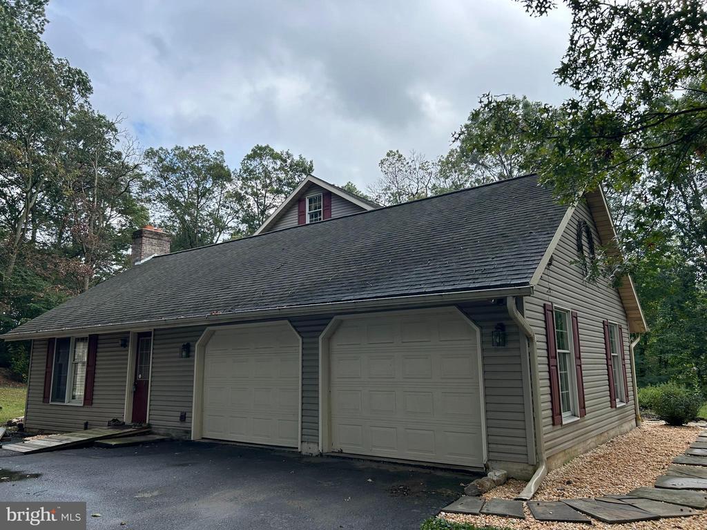1039 Elwood St
Narvon, PA 17555
-
Bedrooms
4
-
Bathrooms
3.5
-
Square Feet
3,594 sq ft
-
Available
Available Oct 3
Highlights
- Second Kitchen
- Second Garage
- Deck
- Traditional Floor Plan
- Traditional Architecture
- Wood Flooring

About This Home
Custom 2 1/2 story colonial style home w/3,663 SF of finished area. This home features an eat-in kitchen w/custom oak cabinets, plenty of counter space, SS appliances and a pantry. There is dining area w/French doors to rear deck, a formal dining room, family room w/brick wood burning fireplace and a living room w/ access to the wrap-around front porch. On the 2nd floor you will find 3 large bedrooms, 2 full baths and a 3rd floor Bonus room / 4th bedroom. There is also a finished basement w/2nd kitchen and appliances, family & storage rooms. Other features include a main floor laundry / mudroom, stained colonial trim and interior doors throughout as well as a 2 story, detached 20X40 garage w/ overhead door, electric & water. All on 1-acre wooded lot w/mature shade, lawn area, raised garden boxes. Tenants are responsible for all utilities including oil heat, electric, cable / internet and trash. Owner may consider 1 or 2 well behaved pets for an additional fee. A must-see property!
1039 Elwood St is a house located in Lancaster County and the 17555 ZIP Code. This area is served by the Pequea Valley attendance zone.
Home Details
Home Type
Year Built
Bedrooms and Bathrooms
Finished Basement
Flooring
Home Design
Home Security
Interior Spaces
Kitchen
Laundry
Listing and Financial Details
Lot Details
Outdoor Features
Parking
Schools
Utilities
Community Details
Overview
Pet Policy
Contact
- Listed by Thomas E Kern | RE/MAX Professional Realty
- Phone Number
- Contact
-
Source
 Bright MLS, Inc.
Bright MLS, Inc.
- Fireplace
- Dishwasher
- Basement
| Colleges & Universities | Distance | ||
|---|---|---|---|
| Colleges & Universities | Distance | ||
| Drive: | 35 min | 20.5 mi | |
| Drive: | 34 min | 22.2 mi | |
| Drive: | 39 min | 24.5 mi | |
| Drive: | 39 min | 25.0 mi |
 The GreatSchools Rating helps parents compare schools within a state based on a variety of school quality indicators and provides a helpful picture of how effectively each school serves all of its students. Ratings are on a scale of 1 (below average) to 10 (above average) and can include test scores, college readiness, academic progress, advanced courses, equity, discipline and attendance data. We also advise parents to visit schools, consider other information on school performance and programs, and consider family needs as part of the school selection process.
The GreatSchools Rating helps parents compare schools within a state based on a variety of school quality indicators and provides a helpful picture of how effectively each school serves all of its students. Ratings are on a scale of 1 (below average) to 10 (above average) and can include test scores, college readiness, academic progress, advanced courses, equity, discipline and attendance data. We also advise parents to visit schools, consider other information on school performance and programs, and consider family needs as part of the school selection process.
View GreatSchools Rating Methodology
Data provided by GreatSchools.org © 2025. All rights reserved.
You May Also Like
Similar Rentals Nearby
What Are Walk Score®, Transit Score®, and Bike Score® Ratings?
Walk Score® measures the walkability of any address. Transit Score® measures access to public transit. Bike Score® measures the bikeability of any address.
What is a Sound Score Rating?
A Sound Score Rating aggregates noise caused by vehicle traffic, airplane traffic and local sources
