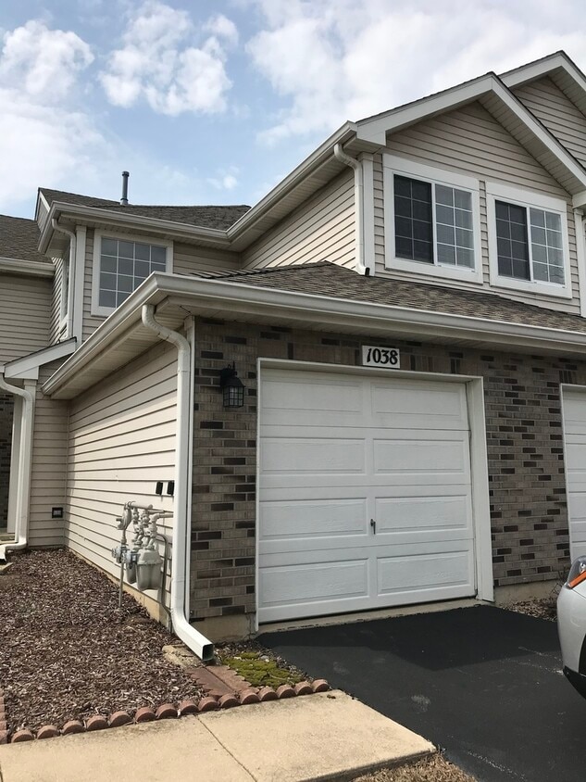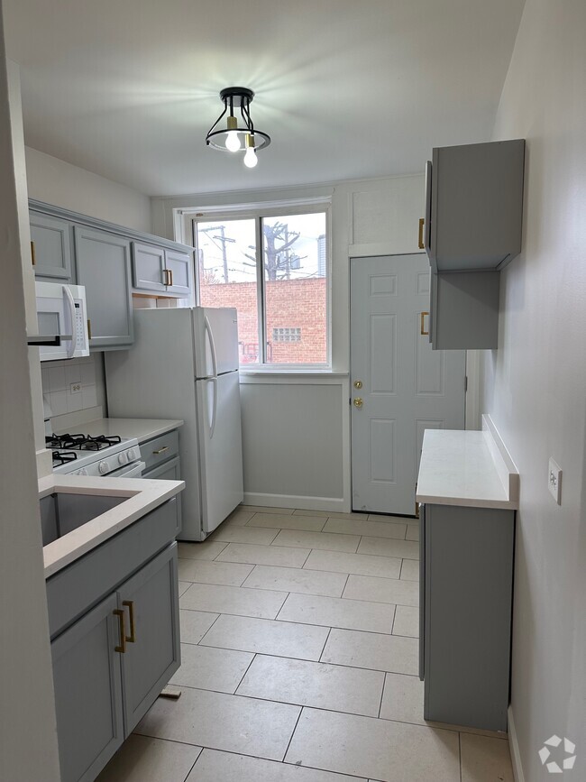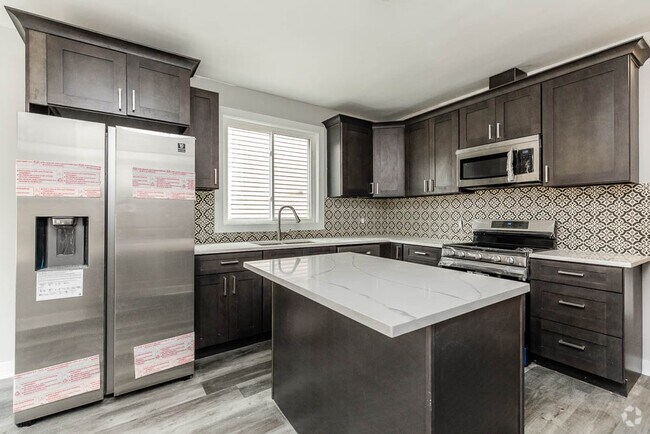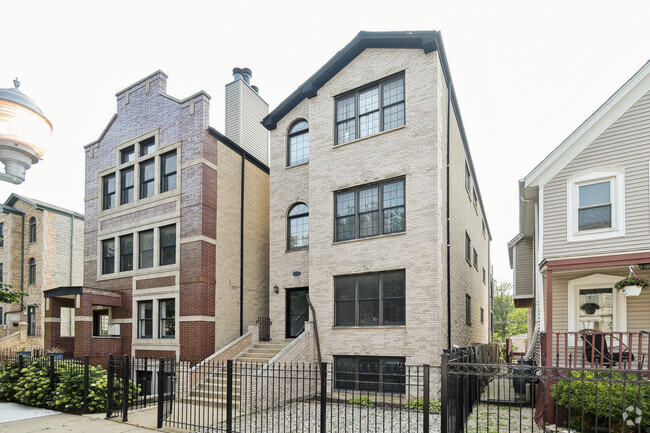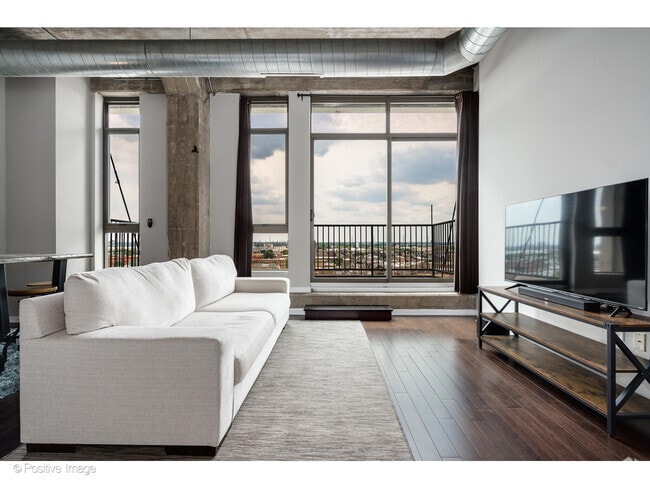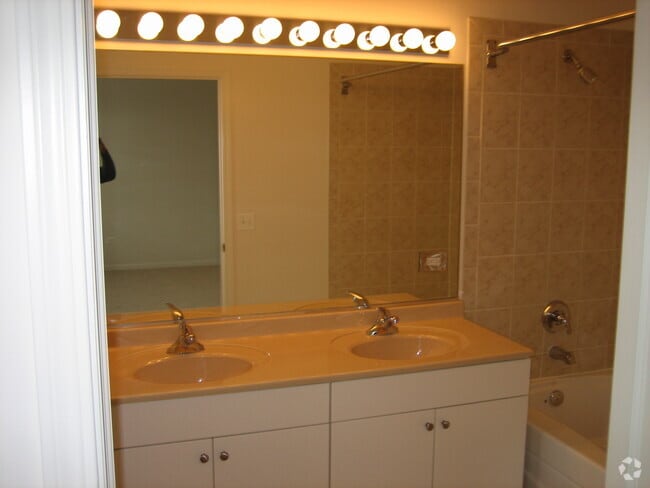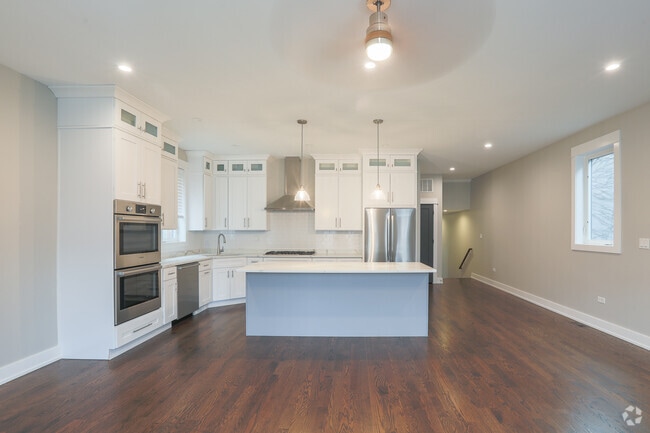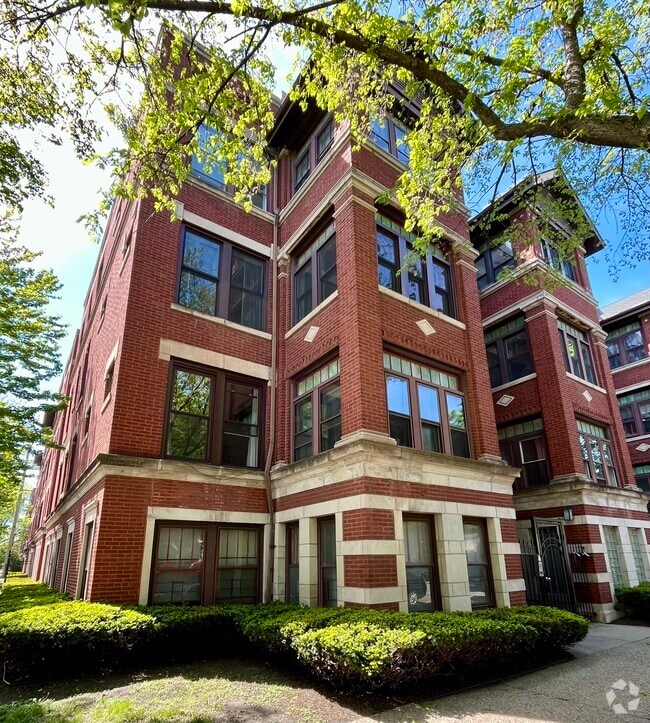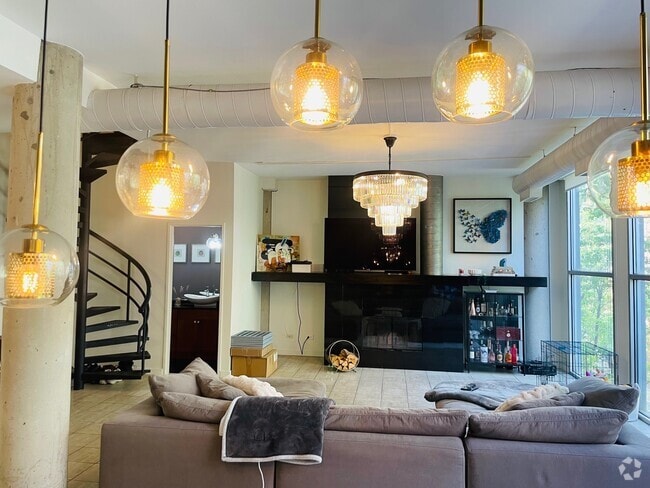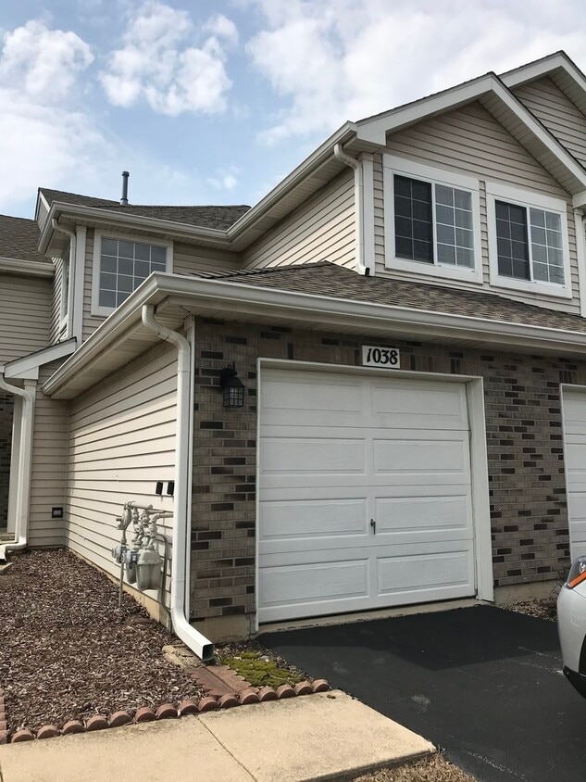1038 Hinswood Dr Unit 1038
Darien, IL 60561
-
Bedrooms
2
-
Bathrooms
2
-
Square Feet
1,426 sq ft
Highlights
- Deck
- Wood Flooring
- Porch
- Living Room
- Resident Manager or Management On Site
- Laundry Room

About This Home
Light & bright Dayspring model with volume ceilings. Open & airy with Kitchen overlooking both living room/dining room and the family room. Living room Fireplace with gas logs. Hardwood floors in Kit & Hardwood floor in family room. Granite countertop. Stainless dishwasher and stainless stove. Carpet on stairs,in living/dining rooms and hall. Beautiful view of common area from the deck. Private entrance and private attached garage. Convenient to I55. MLS# MRD12376708 Based on information submitted to the MLS GRID as of [see last changed date above]. All data is obtained from various sources and may not have been verified by broker or MLS GRID. Supplied Open House Information is subject to change without notice. All information should be independently reviewed and verified for accuracy. Properties may or may not be listed by the office/agent presenting the information. Some IDX listings have been excluded from this website. Prices displayed on all Sold listings are the Last Known Listing Price and may not be the actual selling price.
1038 Hinswood Dr is a condo located in DuPage County and the 60561 ZIP Code.
Home Details
Home Type
Year Built
Accessible Home Design
Bedrooms and Bathrooms
Flooring
Home Design
Interior Spaces
Kitchen
Laundry
Listing and Financial Details
Outdoor Features
Parking
Schools
Utilities
Community Details
Overview
Pet Policy
Security
Fees and Policies
Details
Lease Options
-
12 Months
Contact
- Listed by Shi-Ru Yang | Prosperity Homes Co.
-
Source
 Midwest Real Estate Data LLC
Midwest Real Estate Data LLC
- Washer/Dryer
- Air Conditioning
- Dishwasher
- Refrigerator
| Colleges & Universities | Distance | ||
|---|---|---|---|
| Colleges & Universities | Distance | ||
| Drive: | 17 min | 8.3 mi | |
| Drive: | 20 min | 9.8 mi | |
| Drive: | 21 min | 13.3 mi | |
| Drive: | 28 min | 14.3 mi |
You May Also Like
Similar Rentals Nearby
What Are Walk Score®, Transit Score®, and Bike Score® Ratings?
Walk Score® measures the walkability of any address. Transit Score® measures access to public transit. Bike Score® measures the bikeability of any address.
What is a Sound Score Rating?
A Sound Score Rating aggregates noise caused by vehicle traffic, airplane traffic and local sources
