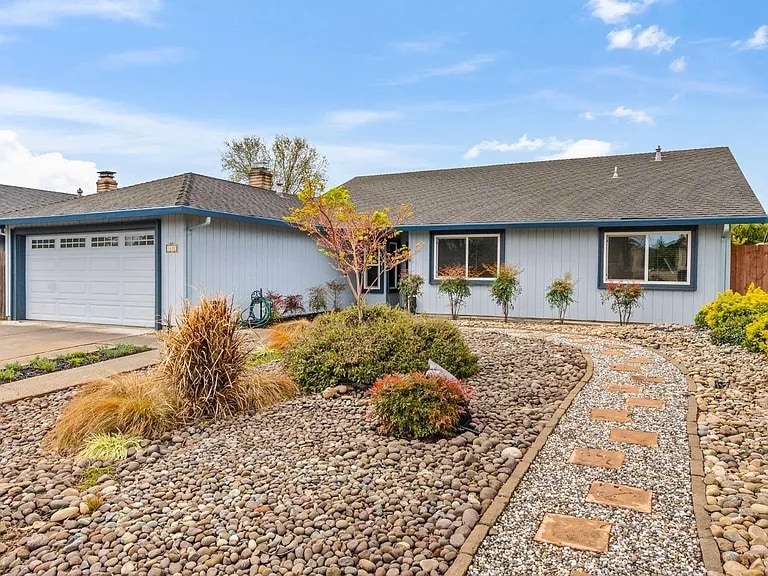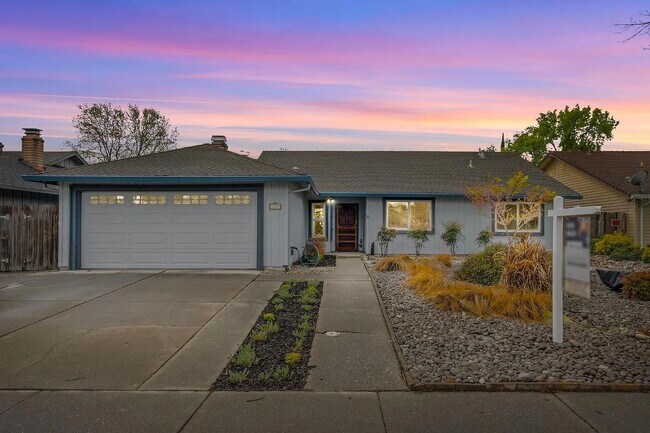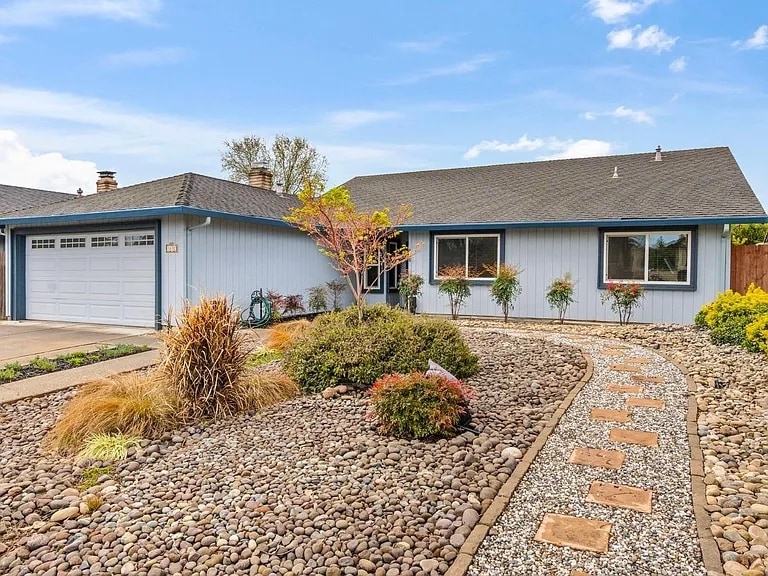1032 Friar St
Stockton, CA 95209
-
Bedrooms
4
-
Bathrooms
2
-
Square Feet
1,870 sq ft
-
Available
Available Now
Highlights
- Yard
- Double Vanities

About This Home
Stylish 4BR/2BA Home in Bear Creek Estates Updated, Energy Efficient & Move-In Ready! Step into comfort, style, and functionality with this beautifully updated single story home located in the highly desirable Bear Creek Estates neighborhood. Designed for modern living, this home offers an ideal blend of space, upgrades, and energy efficiency perfect for families, professionals, and anyone looking for a home that truly has it all. Boasting 4 generously sized bedrooms, a formal living room, cozy family room, and 2 fully renovated bathrooms, this home offers plenty of room to live, work, and entertain in style. The open-concept layout is bright and welcoming, with luxury vinyl plank flooring throughout offering a sleek, modern look that's both durable and low maintenance. The updated kitchen is a standout feature, complete with granite countertops, modern appliances, and ample cabinetry perfect for everything from quick weekday meals to hosting weekend gatherings. Year round comfort is assured with central heating and air conditioning, while the whole house fan helps lower energy bills and keeps the home cool during warmer months. Outside, the low maintenance landscaping allows you to enjoy your yard more and work less. Relax under the pergola, entertain guests in the gazebo, or take advantage of the backyard shed for extra storage. The attached garage also features extensive storage keeping everything organized and out of sight. Key Features: 4 Bedrooms / 2 Updated Bathrooms Luxury Vinyl Flooring Throughout Updated Kitchen with Granite countertop and all modern appliances included Washer & Dryer in Unit Central Heating & A/C + Whole-House Fan Low-Maintenance Landscaping (Front & Back) Backyard Shed for Extra Storage Pergola & Gazebo Perfect for Outdoor Living Plenty of Garage Storage Located in Highly Rated Lodi School District Quiet Neighborhood, Close to Shopping, Parks & Schools Renter to pay for utilities & trash. Lease criteria Gross income per month: 3x rent Credit Score:660+ Pet policy: No pets(Negotiable)
1032 Friar St is a house located in San Joaquin County and the 95209 ZIP Code.
House Features
Washer/Dryer
Air Conditioning
Granite Countertops
Ceiling Fans
- Washer/Dryer
- Air Conditioning
- Heating
- Ceiling Fans
- Storage Space
- Double Vanities
- Sprinkler System
- Granite Countertops
- Kitchen
- Vinyl Flooring
- Family Room
- Yard
Fees and Policies
The fees below are based on community-supplied data and may exclude additional fees and utilities.
- Parking
-
Garage--
Contact
- Phone Number
- Contact
Nestled between the Golden State Highway and I-5, Stockton’s Stonewood is a predominantly residential community. Stonewood is home to Stockton Ballroom, which hosts a range of private events in the neighborhood. Convenient to several parks in the area, Stonewood is just a short drive from Oak Grove Regional Park. Residents delight in nearby access to Sherwood Mall Shopping Center and Park West Place. Micke Grove Zoo and University of the Pacific are also proximate to Stonewood.
Vacation spots within driving distance from Stonewood include Sacramento, San Francisco, and Yosemite National Park, all of which are less than a three-hour drive away.
Learn more about living in Stonewood| Colleges & Universities | Distance | ||
|---|---|---|---|
| Colleges & Universities | Distance | ||
| Drive: | 8 min | 3.2 mi | |
| Drive: | 10 min | 4.7 mi | |
| Drive: | 53 min | 37.0 mi | |
| Drive: | 47 min | 37.3 mi |
- Washer/Dryer
- Air Conditioning
- Heating
- Ceiling Fans
- Storage Space
- Double Vanities
- Sprinkler System
- Granite Countertops
- Kitchen
- Vinyl Flooring
- Family Room
- Yard
1032 Friar St Photos
What Are Walk Score®, Transit Score®, and Bike Score® Ratings?
Walk Score® measures the walkability of any address. Transit Score® measures access to public transit. Bike Score® measures the bikeability of any address.
What is a Sound Score Rating?
A Sound Score Rating aggregates noise caused by vehicle traffic, airplane traffic and local sources





