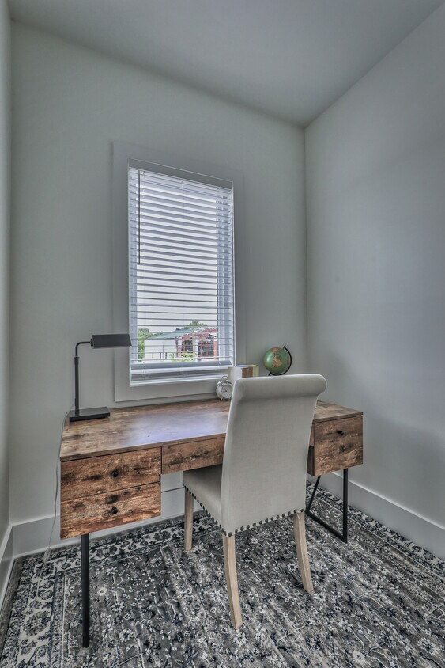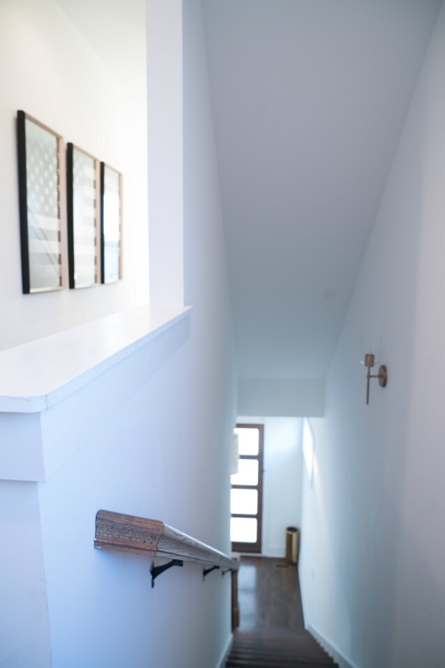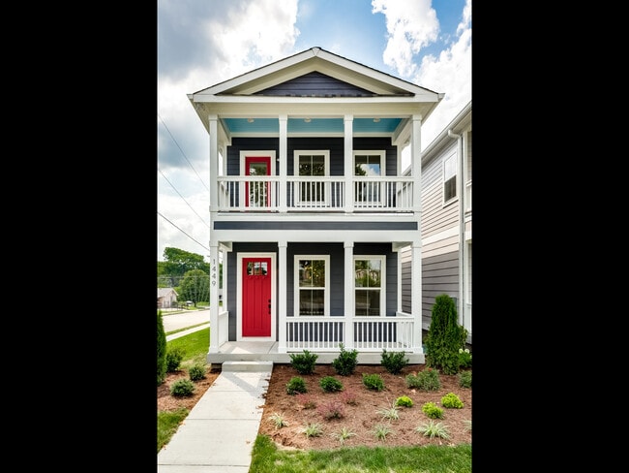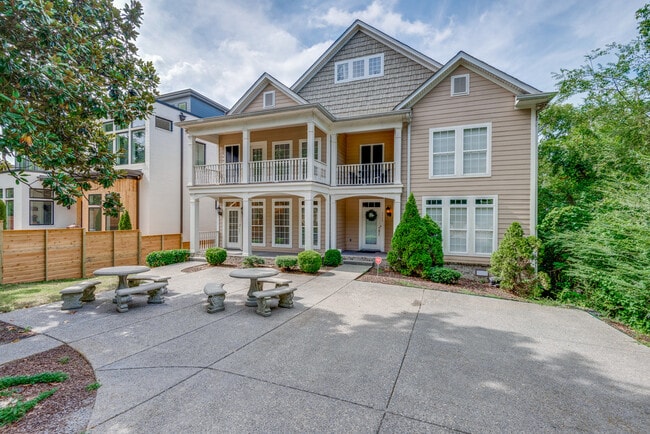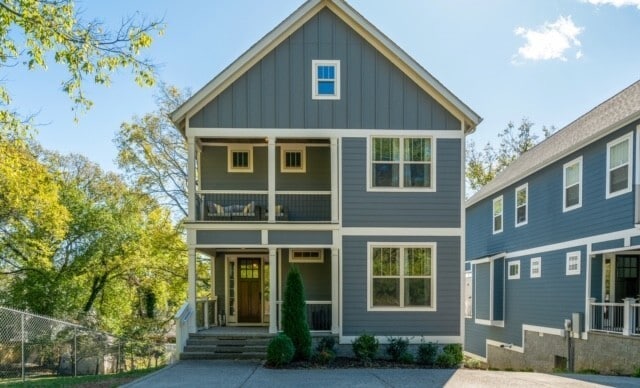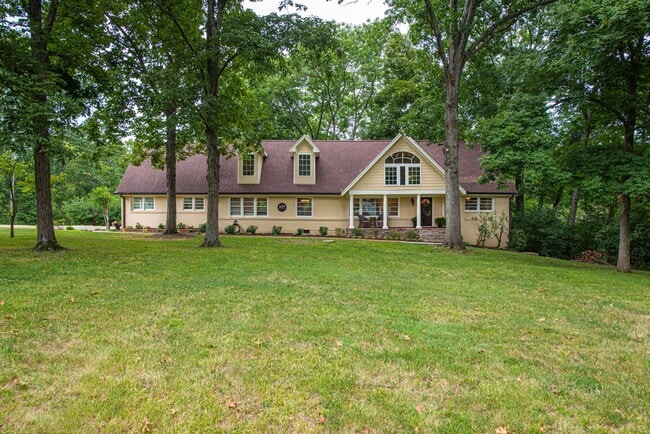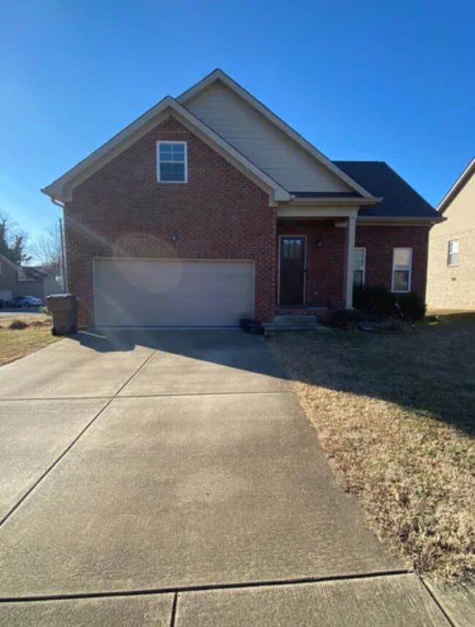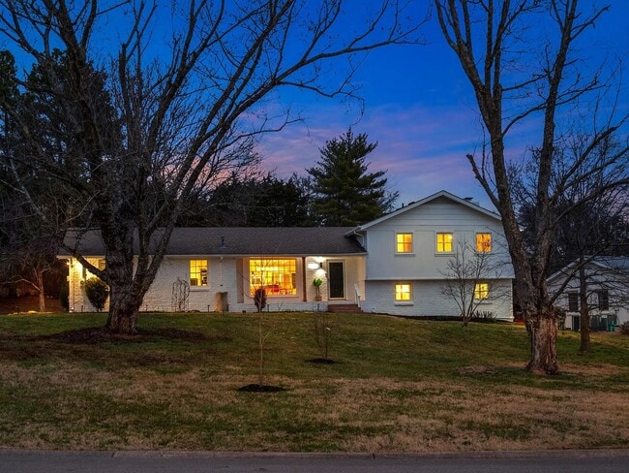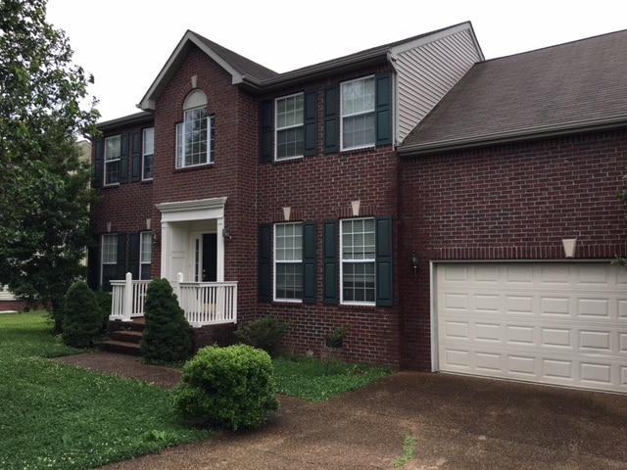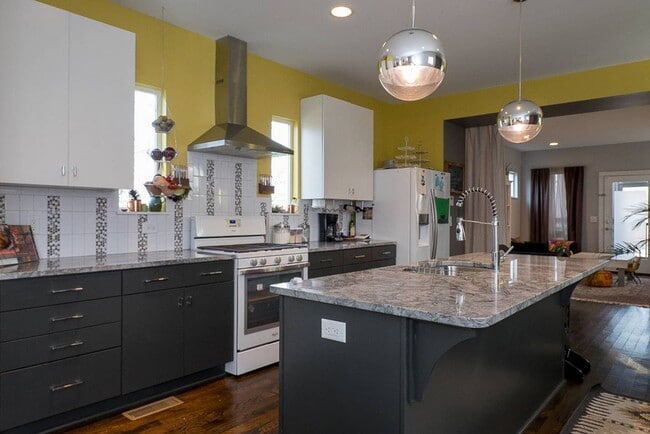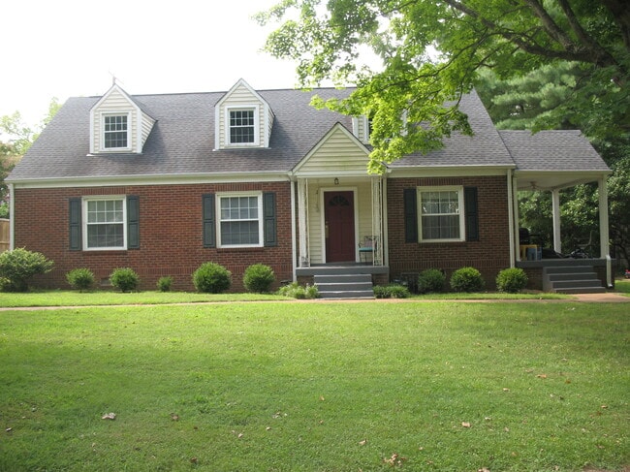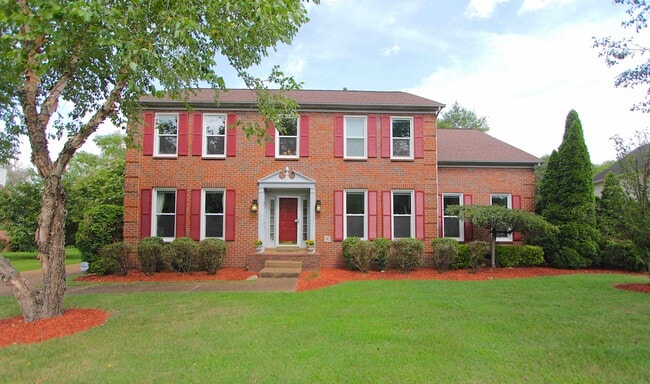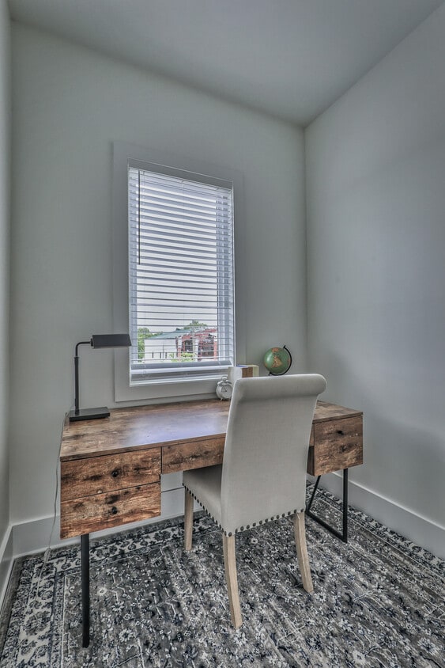1029 Cheatham Pl
Nashville, TN 37208

Check Back Soon for Upcoming Availability
| Beds | Baths | Average SF |
|---|---|---|
| 6 Bedrooms 6 Bedrooms 6 Br | 4.5 Baths 4.5 Baths 4.5 Ba | 4,022 SF |
Fees and Policies
The fees below are based on community-supplied data and may exclude additional fees and utilities.
- Dogs Allowed
-
Fees not specified
-
Weight limit--
-
Pet Limit--
- Parking
-
Garage--
Details
Utilities Included
-
Trash Removal
Property Information
-
Furnished Units Available
About This Property
To start, the property is yours throughout your stay. I encourage people to have fun and enjoy everything that the home has to offer in any (safe) way you see fit! We have large smart TV's throughout the home with tons of Xfinity channels and a blazing fast 1GB internet connection. The home was designed by me with a modern/rustic twist that looks great but is practical and most importantly, comfortable for large groups! Our home is very large (almost 4,000 square feet!) but flows amazingly. We noticed there are a lot of homes that have more bedrooms but they were all different apartments you would have to combine into one unit and we feel that takes away from being together on a large group vacation in a large single family home like ours. Enjoy! Outside: The home has professional landscaping and fresh sodded grass, which is great for hanging in the back yard without shoes! There is an 8 foot privacy fence around the entire backyard for ultimate privacy. We supply some great yard games including corn-hole and lawn darts. There is a deck in the front of the house and an even better deck in the backyard (both are covered) with an outdoor ceiling fan for warm nights or early mornings. On the back patio you will find two Adirondack chairs and additional seating with a table perfect for enjoying a drink at night time. In terms of parking, there is plenty of street parking, a wide open 2 car garage for your use and the full driveway. First Floor: Right when you walk in to the right of the foyer you will find an en suite bedroom with a gorgeous nail head trimmed queen bed, perfect for those that don't want to use a lot of stairs. This bedroom has two large french doors as an entry way. Continuing down the hallway you will find a second entrance to the en suite bath before you enter the main living space which is all an open floor plan. The dining room table is 126" long and can seat 12-15 people and is the first thing you encounter when you walk into the great room (besides all of the windows!). Off to your right there is an open concept kitchen with a 10 foot island with seating for 4 and tons of white quartzite counter space! The appliances are all top of the line with a 36" Bertazzoni gas range for any chefs or bakers in the group. The kitchen has everything you could need for a large home cooked group meal including cutlery, serving dishes, plates, baking tools and gadgets and much more. The kitchen is open to the living room which has a 75" TV mounted above a gas fireplace. Since we know this home is perfect for large groups we knew we would need to do better than the other homes that only have a small couch or two and a couple of chairs in the living room (seriously, where is everyone supposed to sit?!) so this house we have a huge U-shaped sectional with extra pillows and faux fur blankets great for napping or watching movies and can seat your whole group. The door to the deck is between the living room and dining room. Second Floor: As you come up the stairs down the hallway on your left you have two large bedrooms that both have large walk-in closets that share a bathroom. Each bedroom has two stylish Queen sized beds made out of wood with fabric accents on the headboards and matching wooden nightstands. There is a shared ensuite bathroom with dual sinks in the first area and a second shower and toilet area for even more privacy and so that there can be multiple people in the bathroom getting ready at once. Each of these bedrooms has 2 queen beds. At the end of the hall you will find a laundry room with a brand new washer and dryer that you are free to use as well as an iron and ironing board. Across the hall from the two bedrooms is the master bedroom. The master has a king sized bed with a grey velvet tufted headboard and frame with a sitting bench. There is also a separate sitting area with a coffee table, 9 foot couch and a 65" TV. In addition to his and hers walk-in closets there is a bathroom retreat in the master. I say retreat because I don't know another word to describe it! The bathroom has separate his and hers sinks with a make-up area at her side and a separate free standing bathtub in addition to the large walk-in white quartzite glass-walled shower with rain head. You also have a separate toilet room for added privacy as well as a large walk-in closet in the bathroom. In hallway closet you will find a bunch of extra pillows of varying hardness and softness (everyone is different!) as well as additional blankets for those sleeping on the couches or futons. Third Floor: The third floor is one of my favorites. As you come up the stairs you will notice a built-in wet bar with large wine refrigerator, perfect for prepping food or drinks for the grill on the rooftop deck! In this room there are table games including Foosball and Ping Pong as well as two futon couches, a coffee table and another 65" TV! There is also a half bath towards the back of the room so you don't need to go down to another level to use the bathroom. The third floor deck is on this level through two glass french doors. Here you will find a covered portion of the deck and a large uncovered portion with an open railing for unobstructed views of downtown Nashville. On this deck there is a large patio dining table, a grill and a small bar/cooler station. In the corner you will also notice a winding metal staircase which leads to the crown jewel of the property, another large outdoor deck with another open railing with even better views! This area is perfect for taking in the sights with a drink, tanning with nothing blocking the sun, late night conversations or great sunset views. You will have access to the property and all outdoor and indoor spaces including the garage. You will be able to check in yourself at any time that you wish after the designated check in time. The home is equipped with smart locks as well as a keypad so there is no need for keys! I may or may not be in town during your stay but will be only a phone call away. The home is located in Buena Vista and The Capitol District, across from Germantown and on the north end of the city. The property is inside of the loop so the entire area is very walkable, with access to restaurants and shops nearby. The home is perfect for driving or just using an Uber since its location is so close to all of the major attractions in the city!
1029 Cheatham Pl is a house located in Davidson County and the 37208 ZIP Code.
House Features
Washer/Dryer
Air Conditioning
Dishwasher
High Speed Internet Access
Hardwood Floors
Walk-In Closets
Island Kitchen
Granite Countertops
Highlights
- High Speed Internet Access
- Wi-Fi
- Washer/Dryer
- Air Conditioning
- Heating
- Ceiling Fans
- Smoke Free
- Cable Ready
- Security System
- Trash Compactor
- Storage Space
- Double Vanities
- Tub/Shower
- Fireplace
- Handrails
- Intercom
- Sprinkler System
- Framed Mirrors
Kitchen Features & Appliances
- Dishwasher
- Disposal
- Granite Countertops
- Stainless Steel Appliances
- Pantry
- Island Kitchen
- Eat-in Kitchen
- Kitchen
- Microwave
- Oven
- Range
- Refrigerator
- Freezer
- Coffee System
Model Details
- Hardwood Floors
- Carpet
- Dining Room
- Family Room
- Mud Room
- Office
- Attic
- Views
- Walk-In Closets
- Furnished
- Wet Bar
- Large Bedrooms
Residing along the Cumberland River, Nashville’s oldest suburb has become new again with a bustling community and lively tourists. Historic Germantown is less than a mile from downtown Nashville with charming streets, rustic pubs, and trendy shops. It’s the kind of neighborhood that once you find, you’ll never want to leave. Delectable restaurants like Rolf and Daughters and Butchertown Hall are must-visit spots around historic Germantown. This industrial-chic neighborhood offers the ever-popular Nashville Farmers’ Market with the best fresh produce and delicious food from local farms and entrepreneurs.
Just south of town, you’ll find the famous Bicentennial Capital Mall State Park across 19 acres, offering monuments and artifacts of Tennessee’s history. Germantown and the surrounding neighborhoods just north of downtown Nashville have easy access to major highways, as well as all of downtown’s restaurants, bars, museums, and famous music scene.
Learn more about living in GermantownBelow are rent ranges for similar nearby apartments
| Beds | Average Size | Lowest | Typical | Premium |
|---|---|---|---|---|
| Studio Studio Studio | 542 Sq Ft | $1,099 | $1,706 | $7,543 |
| 1 Bed 1 Bed 1 Bed | 729-730 Sq Ft | $987 | $2,141 | $8,597 |
| 2 Beds 2 Beds 2 Beds | 1116-1117 Sq Ft | $1,025 | $2,914 | $10,641 |
| 3 Beds 3 Beds 3 Beds | 1564 Sq Ft | $1,429 | $4,262 | $21,900 |
| 4 Beds 4 Beds 4 Beds | 2362 Sq Ft | $1,700 | $6,207 | $23,970 |
- High Speed Internet Access
- Wi-Fi
- Washer/Dryer
- Air Conditioning
- Heating
- Ceiling Fans
- Smoke Free
- Cable Ready
- Security System
- Trash Compactor
- Storage Space
- Double Vanities
- Tub/Shower
- Fireplace
- Handrails
- Intercom
- Sprinkler System
- Framed Mirrors
- Dishwasher
- Disposal
- Granite Countertops
- Stainless Steel Appliances
- Pantry
- Island Kitchen
- Eat-in Kitchen
- Kitchen
- Microwave
- Oven
- Range
- Refrigerator
- Freezer
- Coffee System
- Hardwood Floors
- Carpet
- Dining Room
- Family Room
- Mud Room
- Office
- Attic
- Views
- Walk-In Closets
- Furnished
- Wet Bar
- Large Bedrooms
- Laundry Facilities
- Grill
- Balcony
- Patio
- Porch
- Deck
- Yard
- Lawn
- Grill
- Garden
| Colleges & Universities | Distance | ||
|---|---|---|---|
| Colleges & Universities | Distance | ||
| Walk: | 16 min | 0.8 mi | |
| Drive: | 3 min | 1.1 mi | |
| Drive: | 4 min | 1.9 mi | |
| Drive: | 8 min | 3.3 mi |
You May Also Like
Similar Rentals Nearby
What Are Walk Score®, Transit Score®, and Bike Score® Ratings?
Walk Score® measures the walkability of any address. Transit Score® measures access to public transit. Bike Score® measures the bikeability of any address.
What is a Sound Score Rating?
A Sound Score Rating aggregates noise caused by vehicle traffic, airplane traffic and local sources
