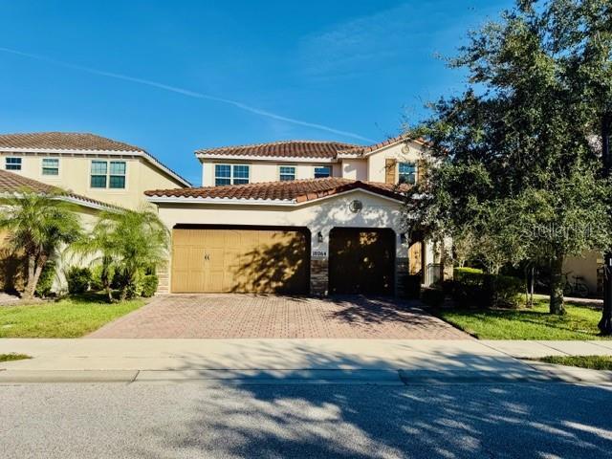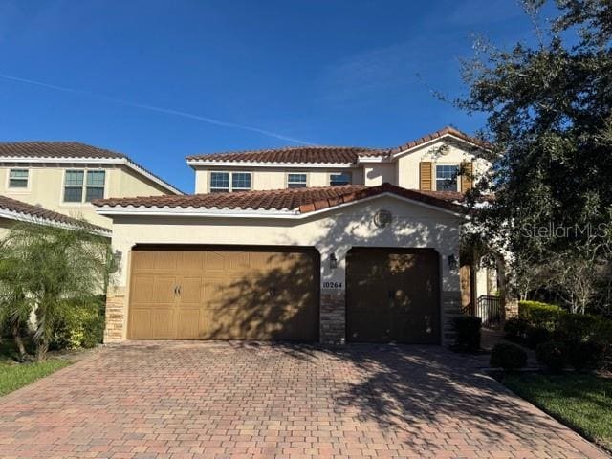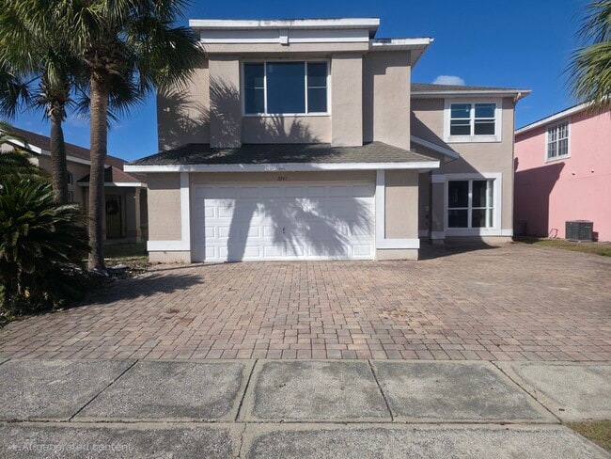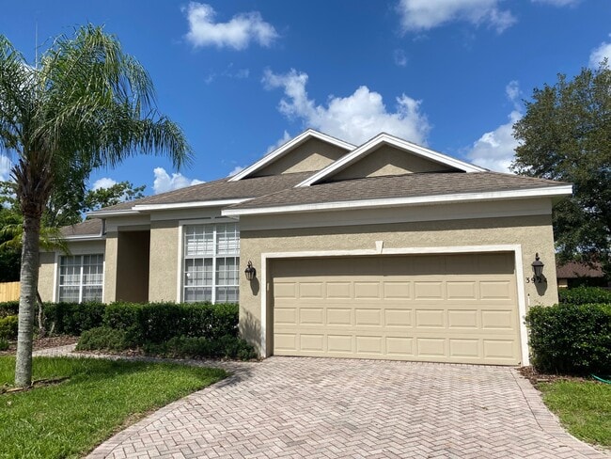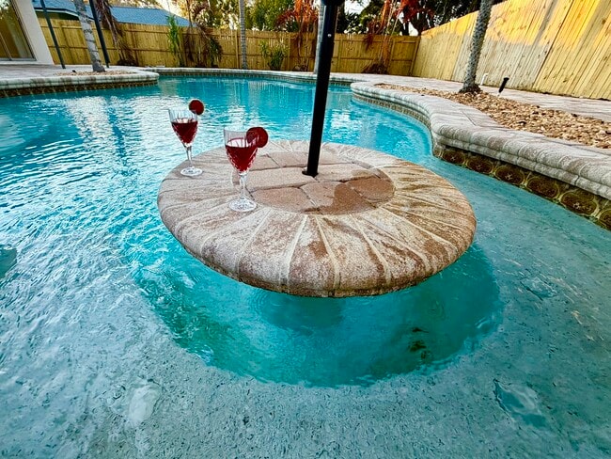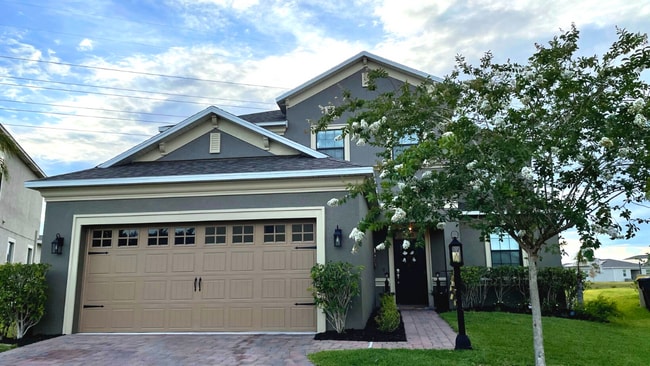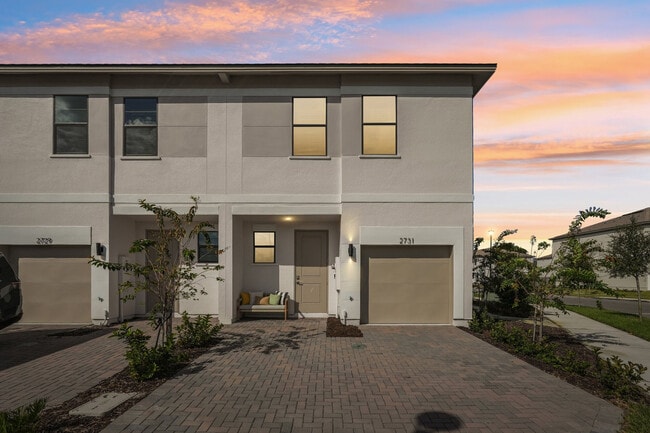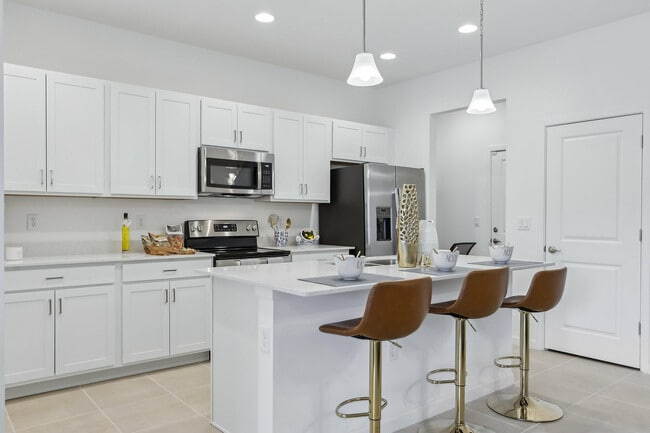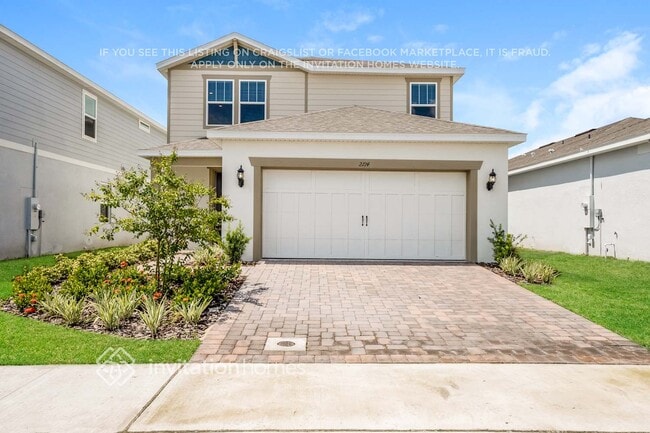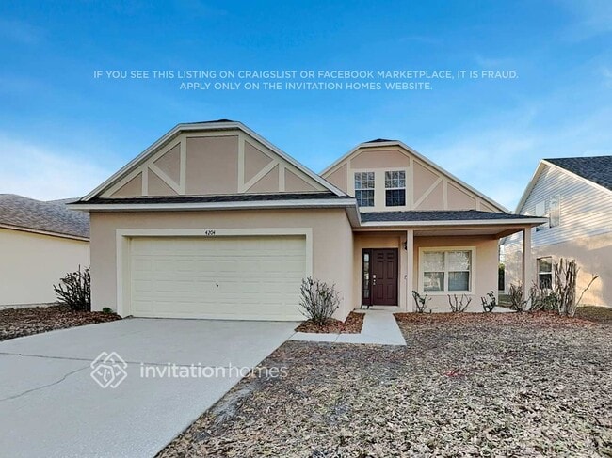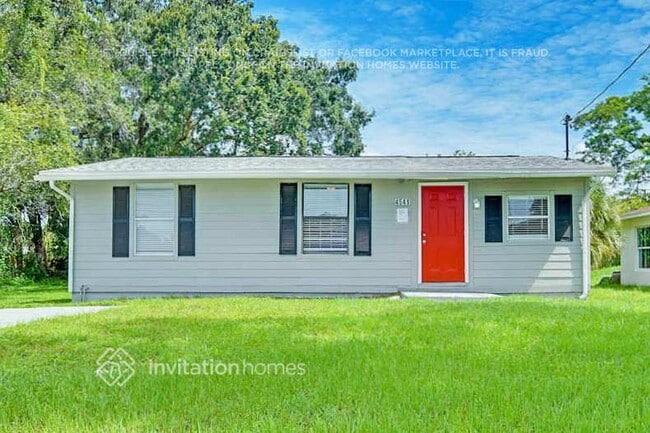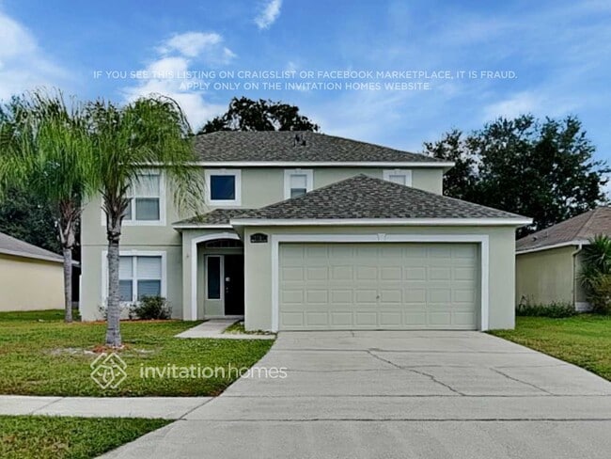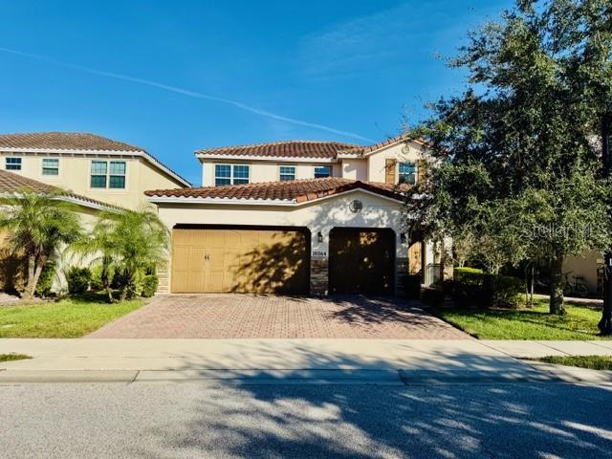6 Beds, 3 Baths, 3,200 sq ft
10264 Henbury St
Orlando, FL 32832
-
Bedrooms
4
-
Bathrooms
3.5
-
Square Feet
2,376 sq ft
-
Available
Available Now
Highlights
- Golf Course Community
- Access To Pond
- Fitness Center
- Gated Community
- Pond View
- Clubhouse

About This Home
Step into luxury living in the highly sought-after Eagle Creek gated community! Enjoy a resort-style lifestyle with a championship golf course,clubhouse with restaurant and lounge,fitness center,resort and leisure pools,and multiple sports courts. Eagle Creek Elementary is located within the community,with premier shopping,dining,and markets just minutes away. This stunning fully furnished home showcases serene pond views,soaring ceilings,and an open,light-filled layout perfect for relaxing or entertaining. The main floor features brand-new luxury vinyl flooring throughout the living,dining,family room,and primary suite. Upstairs offers a spacious bonus room and three bedrooms with a convenient Jack-and-Jill design. Every detail has been thoughtfully curated—all brand-new furniture including three beds,a dining set for six,two leather sofas,coffee table,TV,new blinds,and mattresses. A custom chandelier,smart thermostats,and a whole-house water filtration system add comfort and sophistication. Enjoy peaceful water views from three bedrooms. Located within Medical City. Excellent credit required. Agent owned. MLS# O6359784
10264 Henbury St is a house located in Orange County and the 32832 ZIP Code. This area is served by the Orange County Public Schools attendance zone.
Home Details
Home Type
Year Built
Bedrooms and Bathrooms
Eco-Friendly Details
Flooring
Home Design
Home Security
Interior Spaces
Kitchen
Laundry
Listing and Financial Details
Lot Details
Outdoor Features
Parking
Schools
Utilities
Views
Community Details
Amenities
Overview
Pet Policy
Recreation
Security
Fees and Policies
The fees listed below are community-provided and may exclude utilities or add-ons. All payments are made directly to the property and are non-refundable unless otherwise specified. Use the Cost Calculator to determine costs based on your needs.
-
One-Time Basics
-
Due at Application
-
Application Fee Per ApplicantCharged per applicant.$100
-
-
Due at Move-In
-
Security Deposit - RefundableCharged per unit.$6,000
-
-
Due at Application
-
Cats
Restrictions:Pls call landlord and ask.Read More Read Less
-
Garage Lot
Property Fee Disclaimer: Based on community-supplied data and independent market research. Subject to change without notice. May exclude fees for mandatory or optional services and usage-based utilities.
Details
Property Information
-
Furnished Units Available
Contact
- Listed by Syeda Fatmi | Dalton Wade Inc
- Phone Number
- Contact
-
Source
 Stellar MLS
Stellar MLS
Situated just southeast of the Orlando International Airport, Lake Nona is a scenic suburban neighborhood known for its excellent schools, outdoor recreation, and overall peaceful atmosphere. Residents relish Lake Nona’s many trails along with its close proximity to outdoor destinations like Moss Park, Kissimmee Lakefront Park, and St. Cloud’s Lakefront Park.
Lake Nona is home to Lake Nona Medical City, a 650-acre health and life sciences park that serves as a global destination for research, healthcare, and education. The neighborhood is also just a short drive away from many popular theme parks, including Gatorland, SeaWorld Orlando, Walt Disney World, and Universal Orlando Resort. Convenience to the 417, 528, Florida’s Turnpike, and Orlando International Airport makes commuting and traveling from Lake Nona simple.
Learn more about living in Lake Nona- Views
- Furnished
| Colleges & Universities | Distance | ||
|---|---|---|---|
| Colleges & Universities | Distance | ||
| Drive: | 8 min | 2.9 mi | |
| Drive: | 11 min | 3.7 mi | |
| Drive: | 27 min | 13.8 mi | |
| Drive: | 31 min | 20.3 mi |
 The GreatSchools Rating helps parents compare schools within a state based on a variety of school quality indicators and provides a helpful picture of how effectively each school serves all of its students. Ratings are on a scale of 1 (below average) to 10 (above average) and can include test scores, college readiness, academic progress, advanced courses, equity, discipline and attendance data. We also advise parents to visit schools, consider other information on school performance and programs, and consider family needs as part of the school selection process.
The GreatSchools Rating helps parents compare schools within a state based on a variety of school quality indicators and provides a helpful picture of how effectively each school serves all of its students. Ratings are on a scale of 1 (below average) to 10 (above average) and can include test scores, college readiness, academic progress, advanced courses, equity, discipline and attendance data. We also advise parents to visit schools, consider other information on school performance and programs, and consider family needs as part of the school selection process.
View GreatSchools Rating Methodology
Data provided by GreatSchools.org © 2026. All rights reserved.
You May Also Like
Similar Rentals Nearby
-
$3,350Total Monthly PriceTotal Monthly Price NewPrices include all required monthly fees.12 Month LeaseHouse for Rent
-
$2,500Total Monthly PriceTotal Monthly Price NewPrices include all required monthly fees.12 Month LeaseHouse for Rent
4 Beds, 2 Baths, 2,148 sq ft
-
$3,250Total Monthly PriceTotal Monthly Price NewPrices include all required monthly fees.12 Month LeaseHouse for Rent
4 Beds, 2 Baths, 1,700 sq ft
-
$2,990Total Monthly PriceTotal Monthly Price NewPrices include all required monthly fees.12 Month LeaseHouse for Rent
5 Beds, 4.5 Baths, 2,800 sq ft
-
4 Beds$2,994Total Monthly PriceTotal Monthly Price NewPrices include required monthly fees of $44.Base Rent:4 Beds$2,950
Fitness Center Pool Dishwasher Refrigerator Kitchen In Unit Washer & Dryer
-
4 Beds$2,615+Total Monthly PriceTotal Monthly Price NewPrices include base rent and required monthly fees of $116 - $120. Variable costs based on usage may apply.Base Rent:4 Beds$2,499+
-
-
-
-
What Are Walk Score®, Transit Score®, and Bike Score® Ratings?
Walk Score® measures the walkability of any address. Transit Score® measures access to public transit. Bike Score® measures the bikeability of any address.
What is a Sound Score Rating?
A Sound Score Rating aggregates noise caused by vehicle traffic, airplane traffic and local sources
