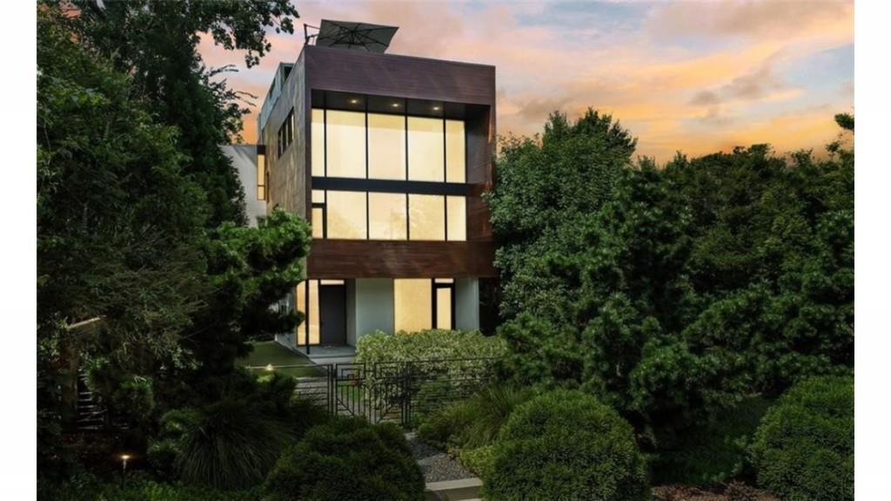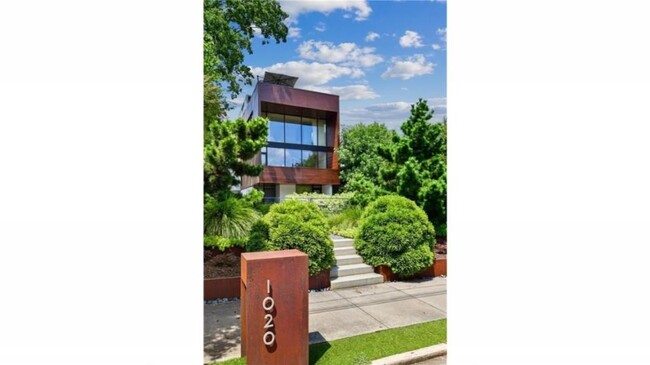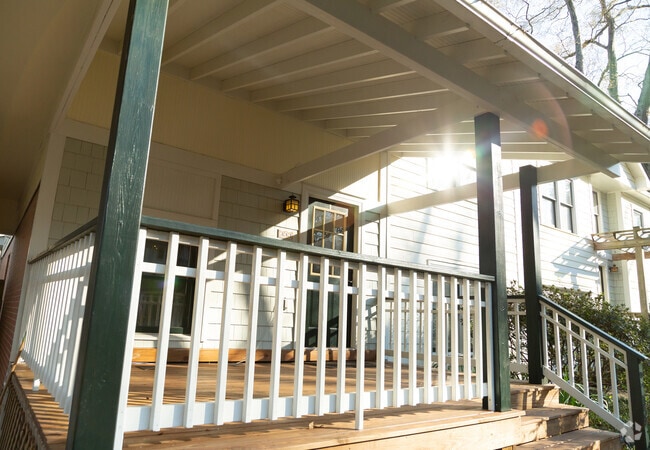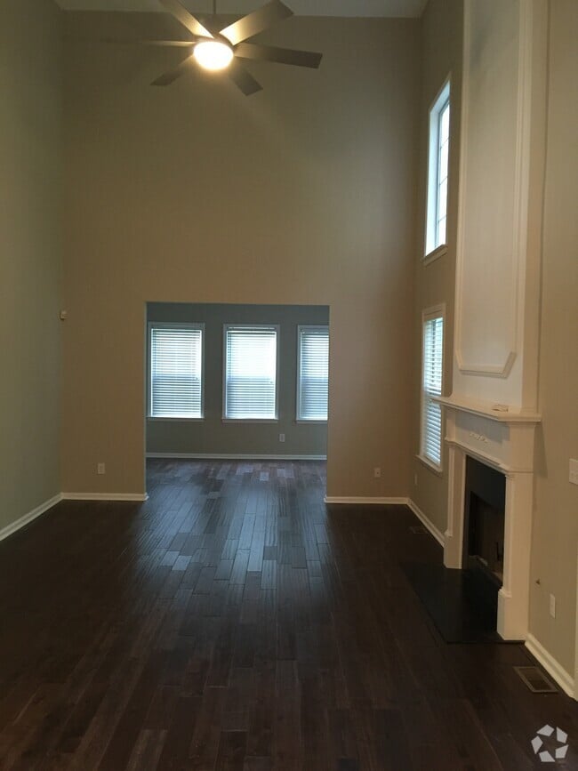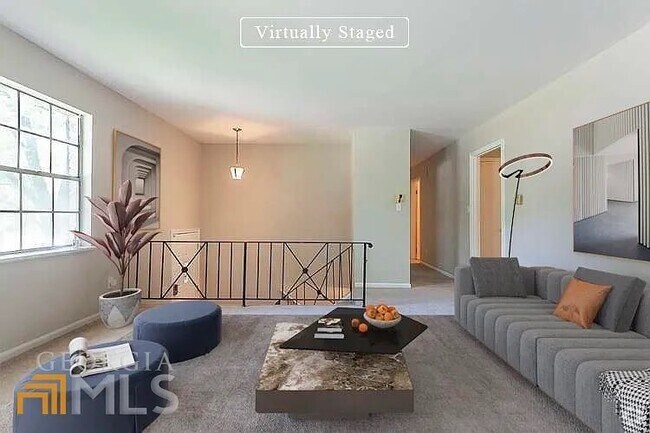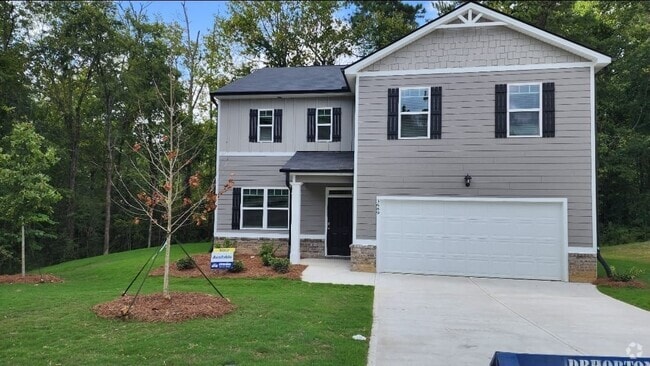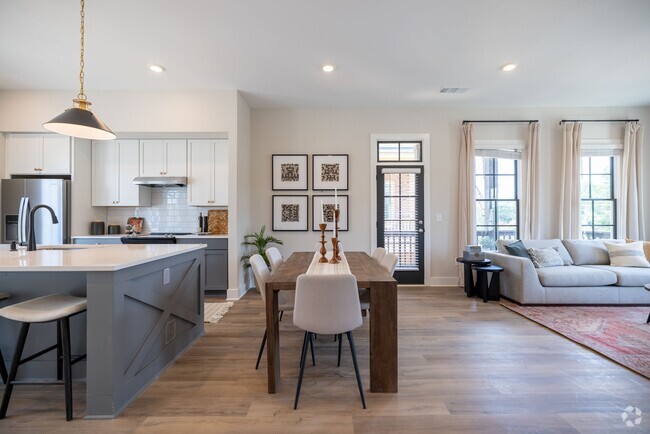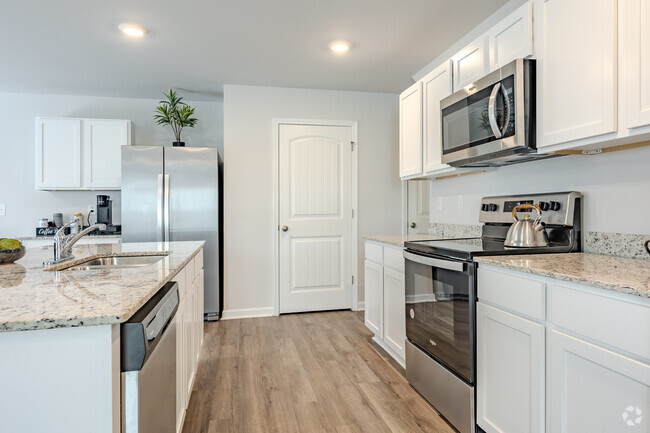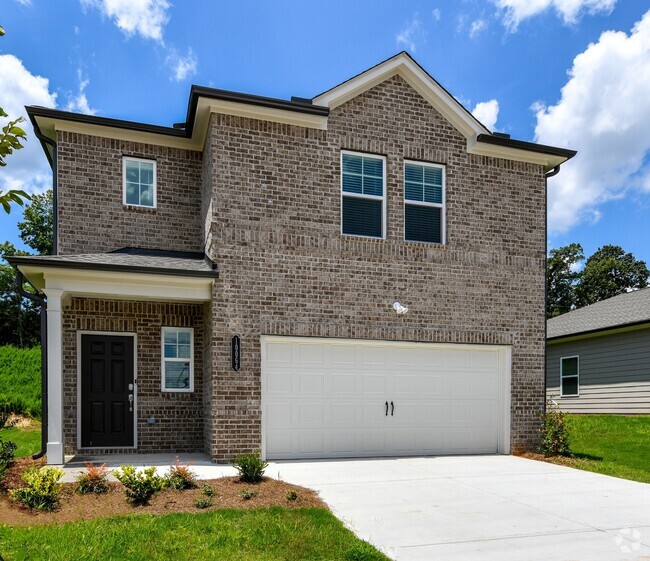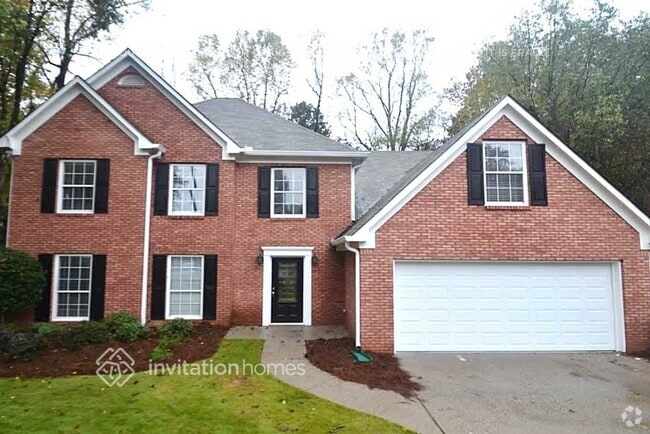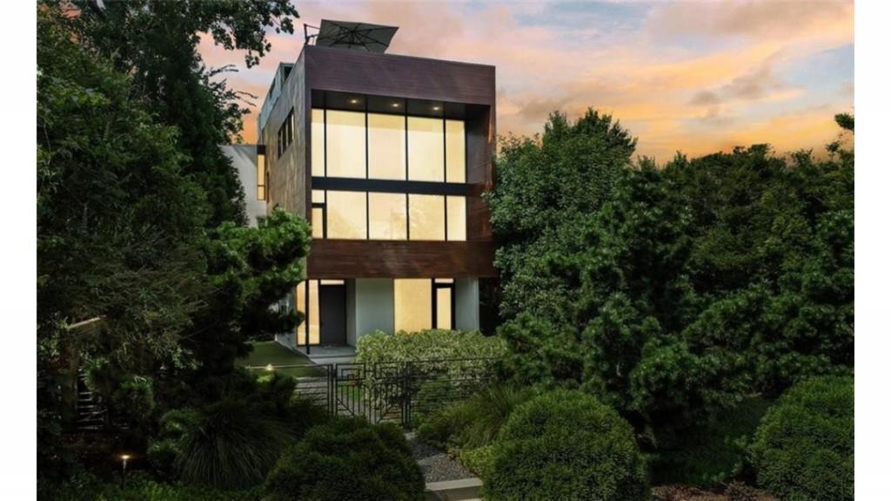1020 Bellevue Dr NE
Atlanta, GA 30306
-
Bedrooms
5
-
Bathrooms
5
-
Square Feet
4,100 sq ft
-
Available
Available Now
Highlights
- Elevator
- Open-Concept Dining Room
- City View
- LEED For Homes
- Deck
- Contemporary Architecture

About This Home
This is it! Don't miss this rare opportunity to experience one of the most iconic modern homes in the heart of Virginia Highland as a fully furnished luxury rental. Designed by renowned architect Jeff Darby,this groundbreaking property continues to impress with its timeless beauty and impeccable design. Step inside to soaring ceilings,a 4-stop elevator,and stunning hardwoods throughout. This home is fully equipped with smart home technology,a whole-house sound system,automatic floor-to-ceiling shades,and high-end designer finishes. The gourmet kitchen features custom cabinetry,Sub-Zero and Miele appliances,and thoughtful details for the ultimate cooking experience. Retreat to the expansive rooftop deck that spans the entire footprint of the home,offering panoramic views of Midtown,Downtown,and Emory/CDC. Complete with a 1/2 bath,outdoor shower,grill,and zen waterfall feature,it's the perfect space to relax or entertain while taking in the highest views in the City of Atlanta. The luxury extends outdoors with lush,low-maintenance landscaping,a serene koi pond,and a turf-covered yard. A 2-car garage provides secure parking,and the location offers incredible walkability to the best of Virginia Highland's vibrant dining,shopping,and entertainment. Whether you're here for a short stay or a longer retreat,this fully furnished masterpiece seamlessly blends luxury and comfort. Welcome to your Virginia Highland oasis
1020 Bellevue Dr NE is a house located in Fulton County and the 30306 ZIP Code. This area is served by the Atlanta Public Schools attendance zone.
Home Details
Home Type
Year Built
Accessible Home Design
Bedrooms and Bathrooms
Eco-Friendly Details
Home Design
Home Security
Interior Spaces
Kitchen
Laundry
Listing and Financial Details
Location
Lot Details
Outdoor Features
Parking
Schools
Utilities
Views
Community Details
Amenities
Overview
Pet Policy
Recreation
Fees and Policies
The fees below are based on community-supplied data and may exclude additional fees and utilities.
Contact
- Listed by Hasan Pasha | HARRY NORMAN REALTORS
- Phone Number
- Contact
-
Source
 First Multiple Listing Service, Inc.
First Multiple Listing Service, Inc.
- Dishwasher
- Disposal
- Microwave
- Oven
- Range
Nestled between Midtown and Druid Hills, Virginia Highland is a charming neighborhood teeming with historic bungalows, unique shops, trendy restaurants, and a vibrant nightlife. Virginia Highland gets its name—which is often shortened to VaHi and mispronounced as Virginia Highlands—from its location at the intersection of Virginia Avenue and Highland Avenue.
Virginia Highland residents enjoy a walkable design in addition to being part of a close-knit community. A bevy of annual events, like Virginia-Highland Summerfest and the Tour of Homes, bring the community together on a regular basis. Numerous metropolitan amenities are also convenient to VaHi, including Ponce City Market, Piedmont Park, Atlanta Botanical Garden, the Fox Theatre, Center for Puppetry Arts, High Museum of Art, and the Georgia Aquarium.
Learn more about living in Virginia Highland| Colleges & Universities | Distance | ||
|---|---|---|---|
| Colleges & Universities | Distance | ||
| Drive: | 5 min | 1.3 mi | |
| Drive: | 8 min | 3.1 mi | |
| Drive: | 8 min | 3.1 mi | |
| Drive: | 11 min | 3.5 mi |
 The GreatSchools Rating helps parents compare schools within a state based on a variety of school quality indicators and provides a helpful picture of how effectively each school serves all of its students. Ratings are on a scale of 1 (below average) to 10 (above average) and can include test scores, college readiness, academic progress, advanced courses, equity, discipline and attendance data. We also advise parents to visit schools, consider other information on school performance and programs, and consider family needs as part of the school selection process.
The GreatSchools Rating helps parents compare schools within a state based on a variety of school quality indicators and provides a helpful picture of how effectively each school serves all of its students. Ratings are on a scale of 1 (below average) to 10 (above average) and can include test scores, college readiness, academic progress, advanced courses, equity, discipline and attendance data. We also advise parents to visit schools, consider other information on school performance and programs, and consider family needs as part of the school selection process.
View GreatSchools Rating Methodology
Data provided by GreatSchools.org © 2025. All rights reserved.
Transportation options available in Atlanta include Midtown, located 2.3 miles from 1020 Bellevue Dr NE. 1020 Bellevue Dr NE is near Hartsfield - Jackson Atlanta International, located 13.2 miles or 23 minutes away.
| Transit / Subway | Distance | ||
|---|---|---|---|
| Transit / Subway | Distance | ||
|
|
Drive: | 6 min | 2.3 mi |
|
|
Drive: | 6 min | 2.4 mi |
|
|
Drive: | 7 min | 2.6 mi |
|
|
Drive: | 6 min | 2.8 mi |
|
|
Drive: | 8 min | 3.1 mi |
| Commuter Rail | Distance | ||
|---|---|---|---|
| Commuter Rail | Distance | ||
|
|
Drive: | 10 min | 4.0 mi |
| Airports | Distance | ||
|---|---|---|---|
| Airports | Distance | ||
|
Hartsfield - Jackson Atlanta International
|
Drive: | 23 min | 13.2 mi |
Time and distance from 1020 Bellevue Dr NE.
| Shopping Centers | Distance | ||
|---|---|---|---|
| Shopping Centers | Distance | ||
| Walk: | 12 min | 0.7 mi | |
| Walk: | 20 min | 1.1 mi | |
| Drive: | 4 min | 1.1 mi |
| Parks and Recreation | Distance | ||
|---|---|---|---|
| Parks and Recreation | Distance | ||
|
Atlanta BeltLine Eastside Trail
|
Drive: | 3 min | 1.3 mi |
|
Atlanta Botanical Garden
|
Drive: | 6 min | 1.9 mi |
|
Freedom Park Bird and Butterfly Garden
|
Drive: | 5 min | 2.0 mi |
|
Piedmont Park
|
Drive: | 6 min | 2.2 mi |
|
Fernbank Museum of Natural History
|
Drive: | 7 min | 2.6 mi |
| Hospitals | Distance | ||
|---|---|---|---|
| Hospitals | Distance | ||
| Drive: | 7 min | 2.5 mi | |
| Drive: | 6 min | 2.6 mi | |
| Drive: | 7 min | 2.7 mi |
| Military Bases | Distance | ||
|---|---|---|---|
| Military Bases | Distance | ||
| Drive: | 18 min | 8.6 mi | |
| Drive: | 28 min | 13.1 mi |
You May Also Like
Similar Rentals Nearby
What Are Walk Score®, Transit Score®, and Bike Score® Ratings?
Walk Score® measures the walkability of any address. Transit Score® measures access to public transit. Bike Score® measures the bikeability of any address.
What is a Sound Score Rating?
A Sound Score Rating aggregates noise caused by vehicle traffic, airplane traffic and local sources
