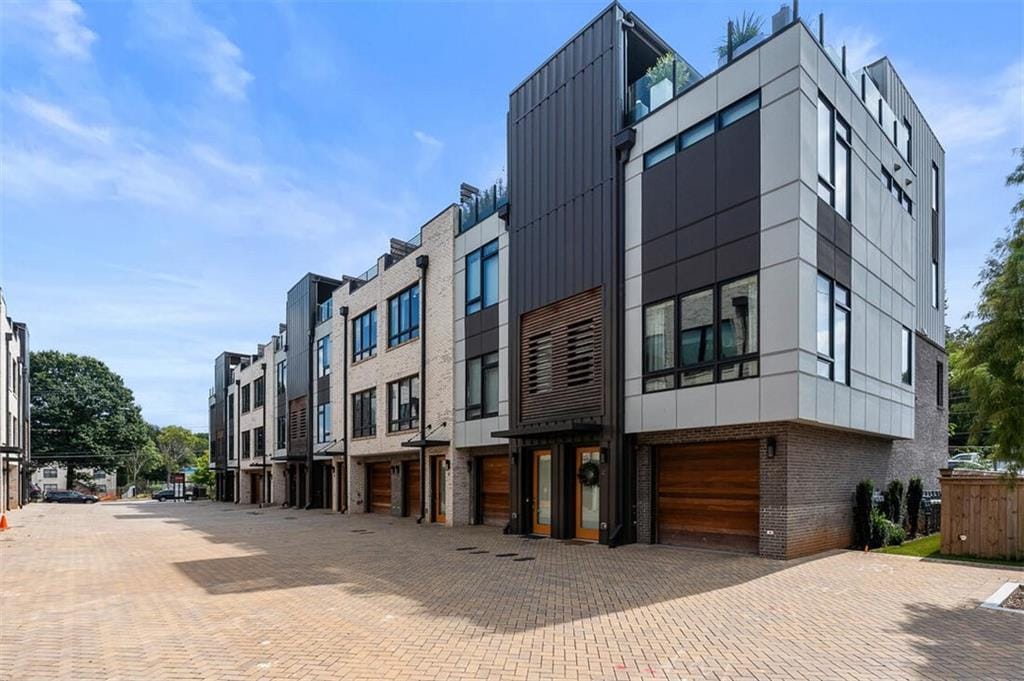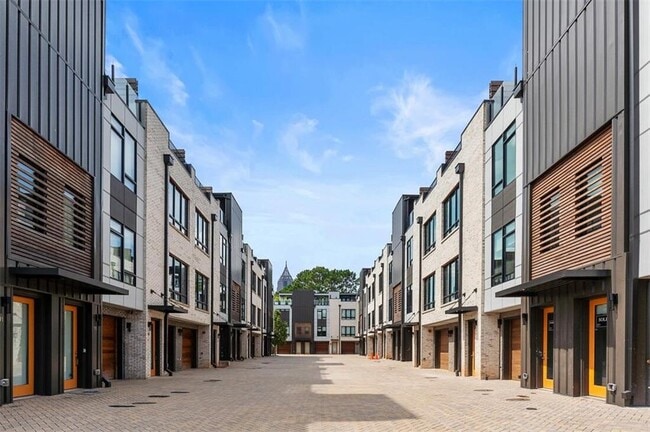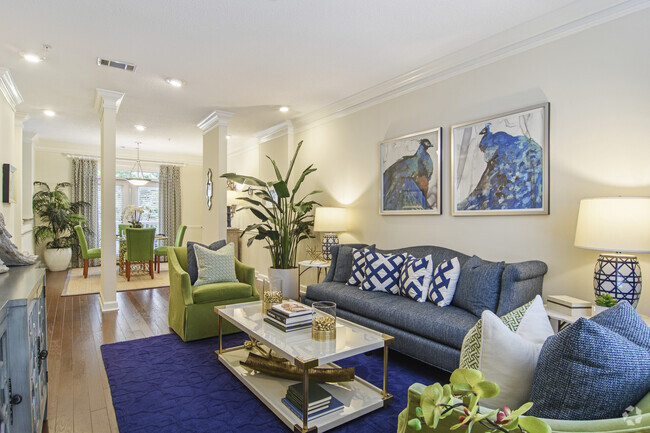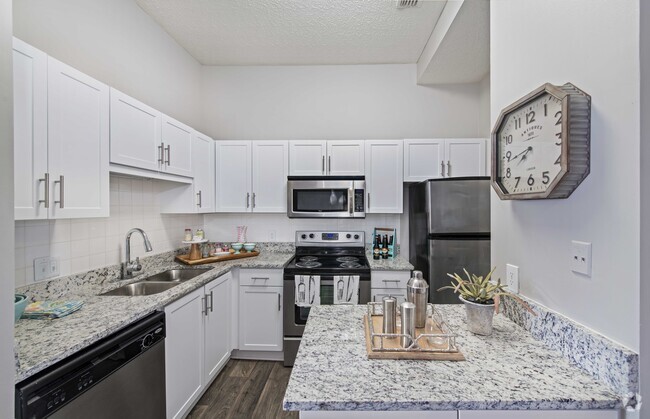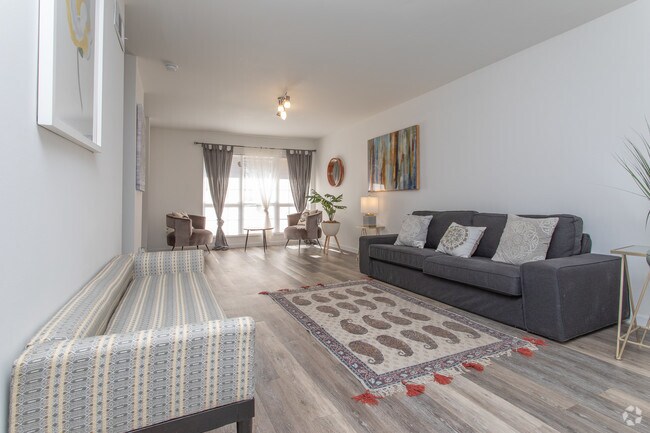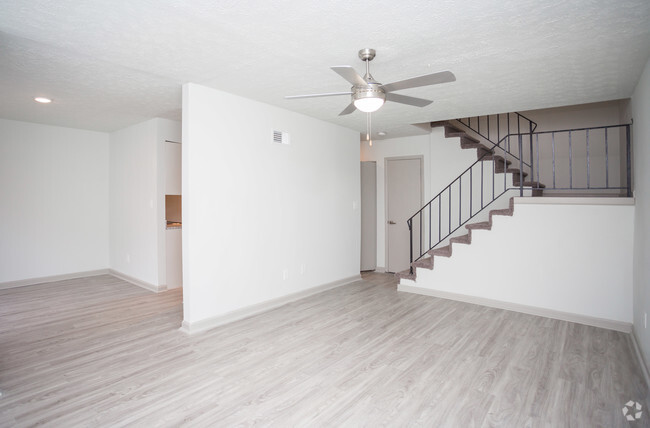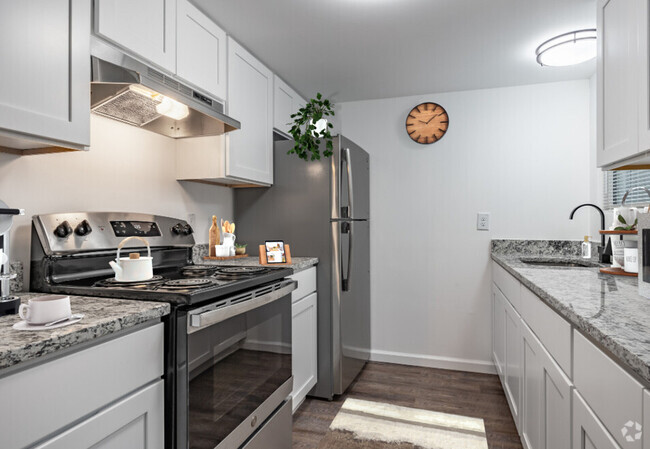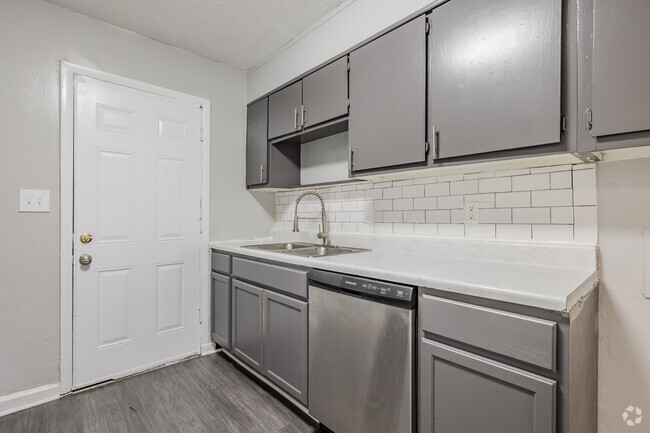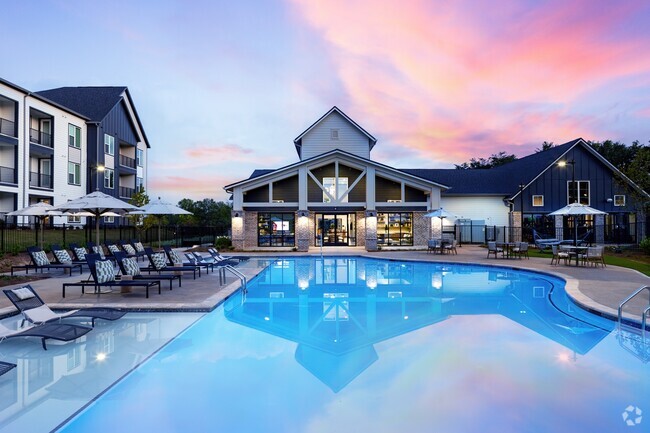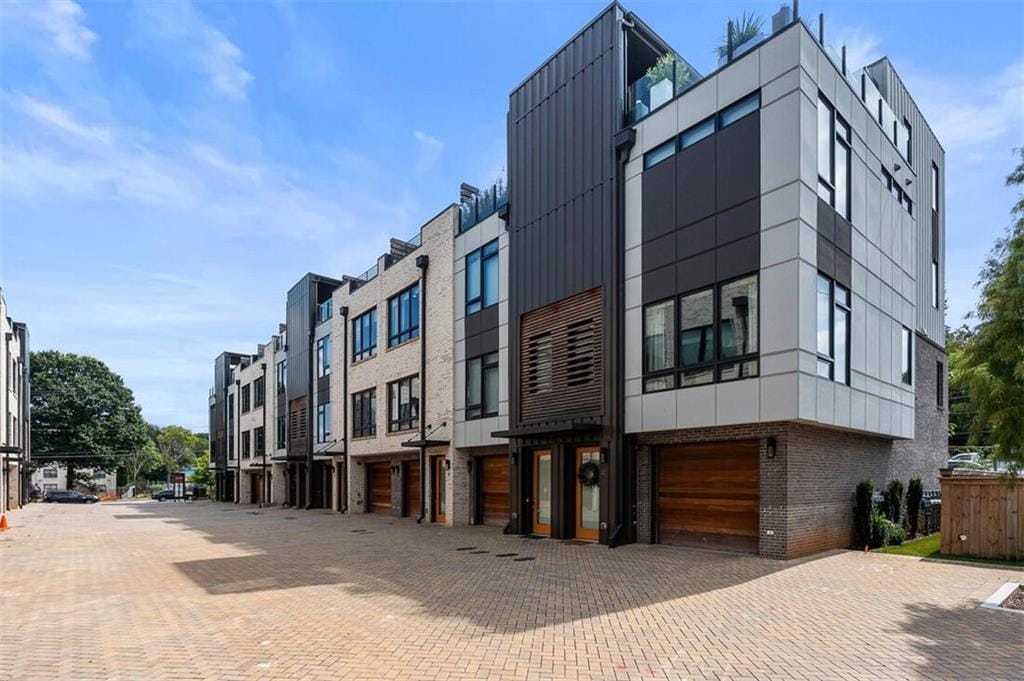102 Cityview Ct NE
Atlanta, GA 30308
-
Bedrooms
3
-
Bathrooms
3.5
-
Square Feet
1,856 sq ft
-
Available
Available Sep 1
Highlights
- Open-Concept Dining Room
- Rooftop Deck
- Sitting Area In Primary Bedroom
- City View
- Contemporary Architecture
- Property is near public transit

About This Home
* Luxury End Unit,3BR/3.5BA townhome- Prime Old Fourth Ward Location* Appts Required. Experience upscale living in this new townhome boasting stunning Midtown and Downtown views. Located in the vibrant Old Fourth Ward,you're just a 3-block walk from Ponce City Market,the Beltline,and Piedmont Park. Easy access to the Interstate,GA Tech,and North Ave Marta station enhances city living. Rental Includes a Google Nest thermostat (Google Fiber compatible),full set of Vivint security system,two smart TVs (including an 85" in the living room),and an outdoor sectional. Built in 2021,this home includes a tandem 2-car garage,two bedrooms,and a spacious loft (3rd BR) with 3.5 bathrooms. It features high-end GE Cafe stainless-steel appliances,hardwood floors,10-foot ceilings,and a multi-zoned AC system. Customized closets and a fenced 10-foot-wide yard add to the comfort. The rooftop area is a highlight,enclosed with glass panels for uninterrupted city views,and includes a custom outdoor kitchen with a built-in grill and fridge. The patio is ideal for entertaining. 700+ Credit. 40x Rent on an Annual Basis. No Evictions. No Criminal History. Prefers after-work or weekend showings.
102 Cityview Ct NE is a townhome located in Fulton County and the 30308 ZIP Code. This area is served by the Atlanta Public Schools attendance zone.
Home Details
Home Type
Year Built
Bedrooms and Bathrooms
Home Design
Home Security
Interior Spaces
Kitchen
Laundry
Listing and Financial Details
Location
Lot Details
Outdoor Features
Parking
Schools
Utilities
Views
Community Details
Amenities
Overview
Pet Policy
Recreation
Fees and Policies
The fees below are based on community-supplied data and may exclude additional fees and utilities.
- Dogs Allowed
-
Fees not specified
- Cats Allowed
-
Fees not specified
Contact
- Listed by Shan Shan Xie | Gibson Realty Group,LLC.
- Phone Number
- Contact
-
Source
 First Multiple Listing Service, Inc.
First Multiple Listing Service, Inc.
- Dishwasher
- Disposal
- Microwave
- Oven
- Range
- Refrigerator
Part of Atlanta’s historic Old Fourth Ward, Central Park has become a neighborhood and cultural center in its own right. The park and its surrounding area sit just outside of Midtown Atlanta, just minutes from the city center and all the popular attractions. The park itself hosts the annual Shaky Knees and Shaky Beats music festivals, both of which draw in thousands of local and out-of-state attendees.
There’s plenty of upscale and amenity-rich apartments that surround Central Park, granting residents access to pocket of greenery among Atlanta’s skyscrapers.
Learn more about living in Central Park| Colleges & Universities | Distance | ||
|---|---|---|---|
| Colleges & Universities | Distance | ||
| Drive: | 4 min | 2.0 mi | |
| Drive: | 6 min | 2.2 mi | |
| Drive: | 7 min | 3.0 mi | |
| Drive: | 7 min | 4.0 mi |
 The GreatSchools Rating helps parents compare schools within a state based on a variety of school quality indicators and provides a helpful picture of how effectively each school serves all of its students. Ratings are on a scale of 1 (below average) to 10 (above average) and can include test scores, college readiness, academic progress, advanced courses, equity, discipline and attendance data. We also advise parents to visit schools, consider other information on school performance and programs, and consider family needs as part of the school selection process.
The GreatSchools Rating helps parents compare schools within a state based on a variety of school quality indicators and provides a helpful picture of how effectively each school serves all of its students. Ratings are on a scale of 1 (below average) to 10 (above average) and can include test scores, college readiness, academic progress, advanced courses, equity, discipline and attendance data. We also advise parents to visit schools, consider other information on school performance and programs, and consider family needs as part of the school selection process.
View GreatSchools Rating Methodology
Data provided by GreatSchools.org © 2025. All rights reserved.
Transportation options available in Atlanta include North Avenue, located 0.9 mile from 102 Cityview Ct NE. 102 Cityview Ct NE is near Hartsfield - Jackson Atlanta International, located 11.2 miles or 18 minutes away.
| Transit / Subway | Distance | ||
|---|---|---|---|
| Transit / Subway | Distance | ||
|
|
Walk: | 17 min | 0.9 mi |
|
|
Drive: | 3 min | 1.2 mi |
|
|
Drive: | 3 min | 1.3 mi |
|
|
Drive: | 3 min | 1.6 mi |
|
|
Drive: | 4 min | 1.7 mi |
| Commuter Rail | Distance | ||
|---|---|---|---|
| Commuter Rail | Distance | ||
|
|
Drive: | 7 min | 3.6 mi |
| Airports | Distance | ||
|---|---|---|---|
| Airports | Distance | ||
|
Hartsfield - Jackson Atlanta International
|
Drive: | 18 min | 11.2 mi |
Time and distance from 102 Cityview Ct NE.
| Shopping Centers | Distance | ||
|---|---|---|---|
| Shopping Centers | Distance | ||
| Walk: | 2 min | 0.1 mi | |
| Walk: | 10 min | 0.6 mi | |
| Walk: | 11 min | 0.6 mi |
| Parks and Recreation | Distance | ||
|---|---|---|---|
| Parks and Recreation | Distance | ||
|
Atlanta BeltLine Eastside Trail
|
Walk: | 15 min | 0.8 mi |
|
Georgia Conservancy
|
Drive: | 3 min | 1.3 mi |
|
Piedmont Park
|
Drive: | 3 min | 1.5 mi |
|
Imagine It! The Children's Museum of Atlanta
|
Drive: | 3 min | 1.6 mi |
|
Trees Atlanta TreeHouse
|
Drive: | 4 min | 1.6 mi |
| Hospitals | Distance | ||
|---|---|---|---|
| Hospitals | Distance | ||
| Walk: | 11 min | 0.6 mi | |
| Walk: | 16 min | 0.8 mi | |
| Drive: | 5 min | 2.1 mi |
| Military Bases | Distance | ||
|---|---|---|---|
| Military Bases | Distance | ||
| Drive: | 13 min | 6.6 mi | |
| Drive: | 24 min | 12.6 mi |
You May Also Like
Similar Rentals Nearby
What Are Walk Score®, Transit Score®, and Bike Score® Ratings?
Walk Score® measures the walkability of any address. Transit Score® measures access to public transit. Bike Score® measures the bikeability of any address.
What is a Sound Score Rating?
A Sound Score Rating aggregates noise caused by vehicle traffic, airplane traffic and local sources
