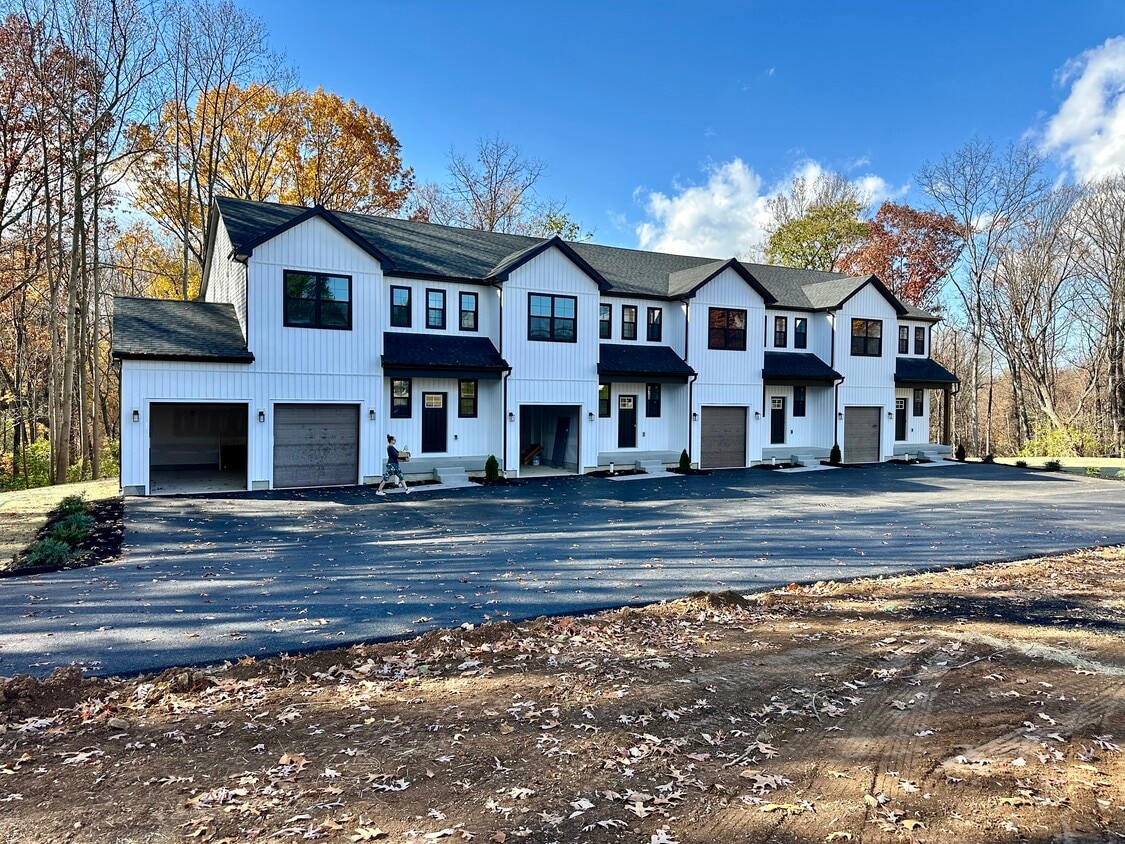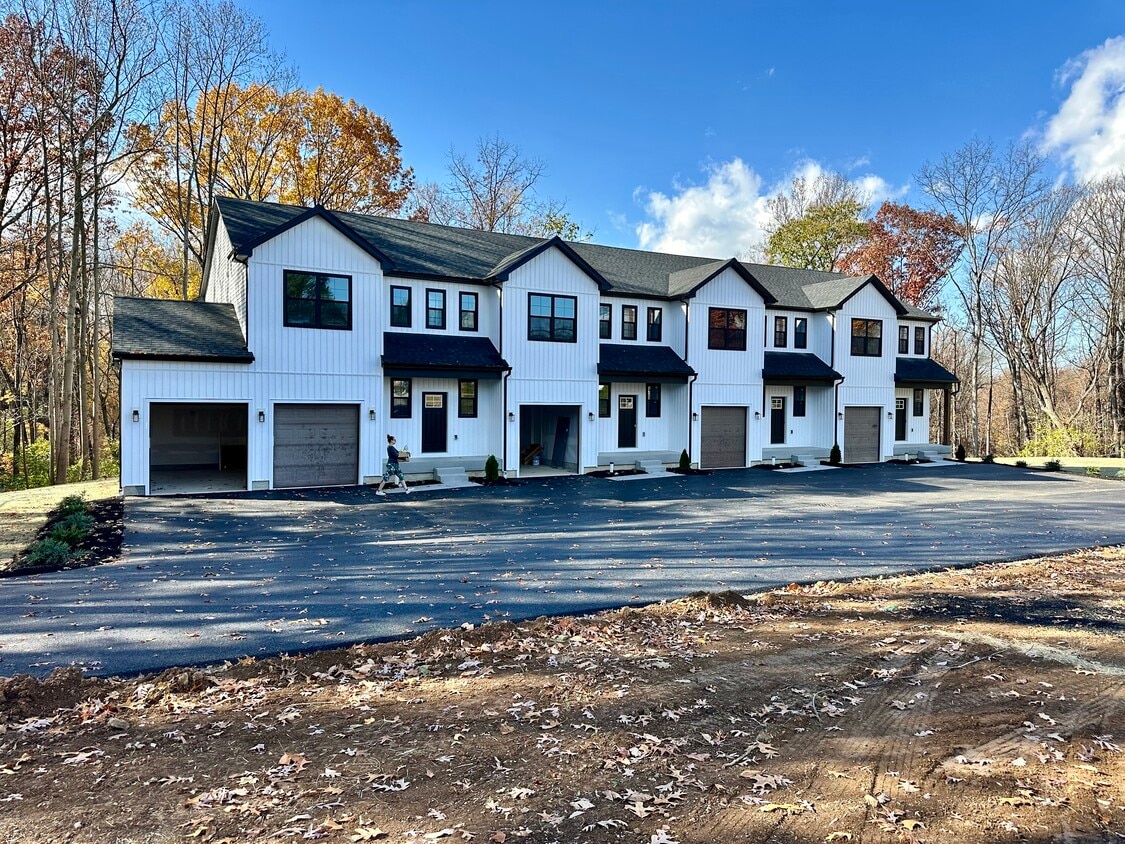1018 Trinity Rd
Felton, PA 17322
-
Bedrooms
3
-
Bathrooms
2.5
-
Square Feet
2,200 sq ft
-
Available
Available Nov 21
Highlights
- Walk-In Closets
- Fireplace
- Basement
- Deck
- Island Kitchen
- Double Vanities

About This Home
BRAND NEW 3-bedroom, 2.5-bath luxury townhomes with a 1-car garage located on Trinity Road in York, just 5 minutes from Route 30, offering easy access to shopping, dining, and everyday conveniences. The first floor offers a bright, open-concept layout with quartz countertops, tile backsplash, soft-close cabinetry, and a beautiful kitchen island with breakfast bar. The kitchen includes stainless steel appliances such as a side-by-side refrigerator, gas stove, above-range microwave, dishwasher, and garbage disposal, along with a walk-in pantry for extra storage. A spacious mudroom with a large closet connects the living area to the garage. Also on the first floor is a half bath, a bonus room perfect for an office, and a private rear deck with wooded views, ideal for relaxing or entertaining. Upstairs, the primary suite features a tray ceiling, walk-in closet, and a private ensuite Jack-and-Jill bathroom with a separate space for the shower and toilet. The second floor also includes 2 additional bedrooms, a linen closet, a large full bathroom, and a laundry room with a full-size washer and dryer for convenience. Each home includes a large unfinished basement with a full-size egress window for natural light and plenty of space for storage, a gym, or a hobby area. Homes feature an electric fireplace, and modern finishes throughout. Call today to schedule your showing! Utilities not included in rent: electric, gas, water, sewer, and trash. Rental Requirements: Minimum 640 credit score Sorry, no pets allowed
1018 Trinity Rd is a townhome located in York County and the 17322 ZIP Code.
Townhome Features
Washer/Dryer
Dishwasher
Walk-In Closets
Island Kitchen
Microwave
Refrigerator
Disposal
Fireplace
Highlights
- Washer/Dryer
- Heating
- Ceiling Fans
- Cable Ready
- Storage Space
- Double Vanities
- Fireplace
- Framed Mirrors
Kitchen Features & Appliances
- Dishwasher
- Disposal
- Stainless Steel Appliances
- Pantry
- Island Kitchen
- Kitchen
- Microwave
- Range
- Refrigerator
- Quartz Countertops
Model Details
- Basement
- Mud Room
- Office
- Walk-In Closets
- Linen Closet
Fees and Policies
The fees below are based on community-supplied data and may exclude additional fees and utilities.
Details
Property Information
-
Built in 2025
Contact
- Phone Number
- Contact
| Colleges & Universities | Distance | ||
|---|---|---|---|
| Colleges & Universities | Distance | ||
| Drive: | 28 min | 13.4 mi | |
| Drive: | 29 min | 15.3 mi | |
| Drive: | 50 min | 29.9 mi | |
| Drive: | 51 min | 30.1 mi |
- Washer/Dryer
- Heating
- Ceiling Fans
- Cable Ready
- Storage Space
- Double Vanities
- Fireplace
- Framed Mirrors
- Dishwasher
- Disposal
- Stainless Steel Appliances
- Pantry
- Island Kitchen
- Kitchen
- Microwave
- Range
- Refrigerator
- Quartz Countertops
- Basement
- Mud Room
- Office
- Walk-In Closets
- Linen Closet
- Laundry Facilities
- Deck
1018 Trinity Rd Photos
What Are Walk Score®, Transit Score®, and Bike Score® Ratings?
Walk Score® measures the walkability of any address. Transit Score® measures access to public transit. Bike Score® measures the bikeability of any address.
What is a Sound Score Rating?
A Sound Score Rating aggregates noise caused by vehicle traffic, airplane traffic and local sources

