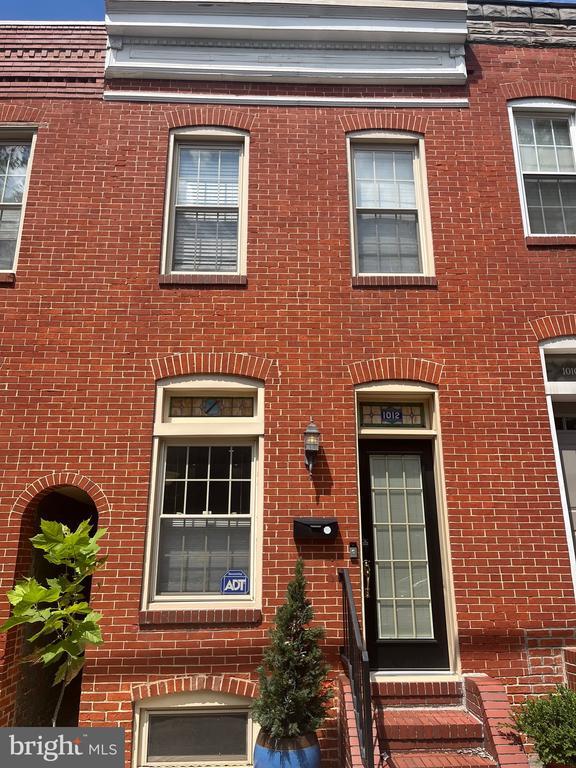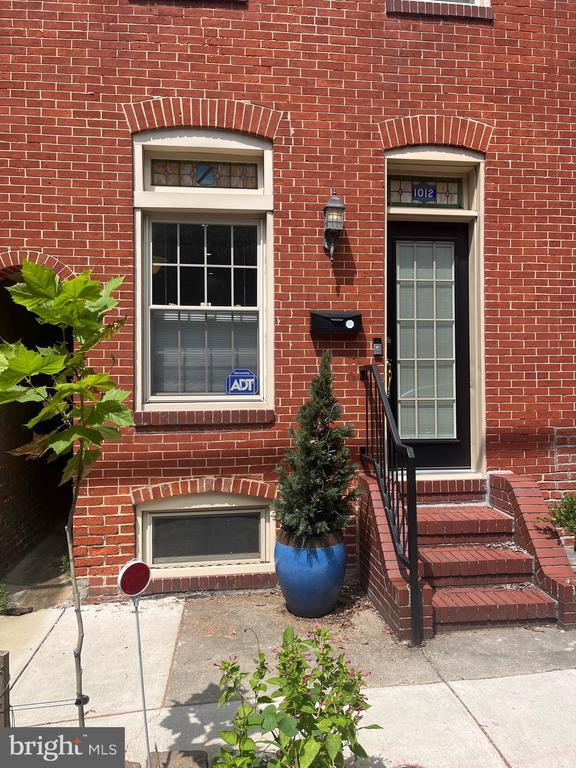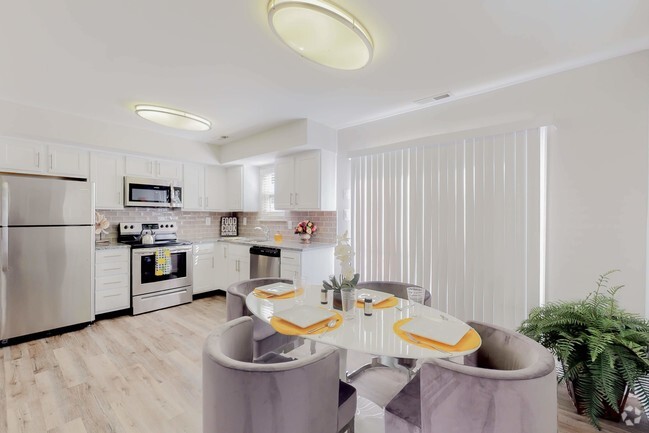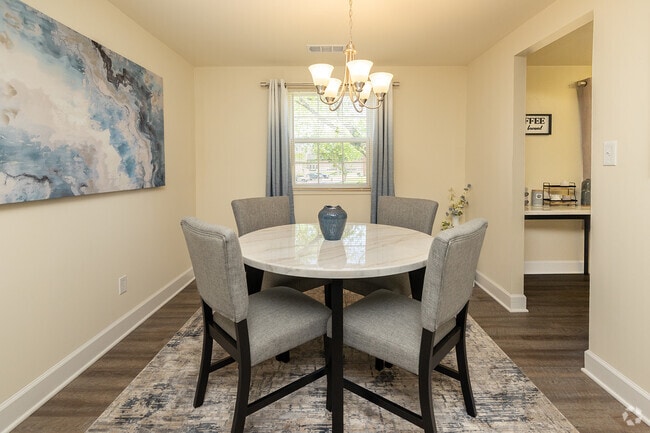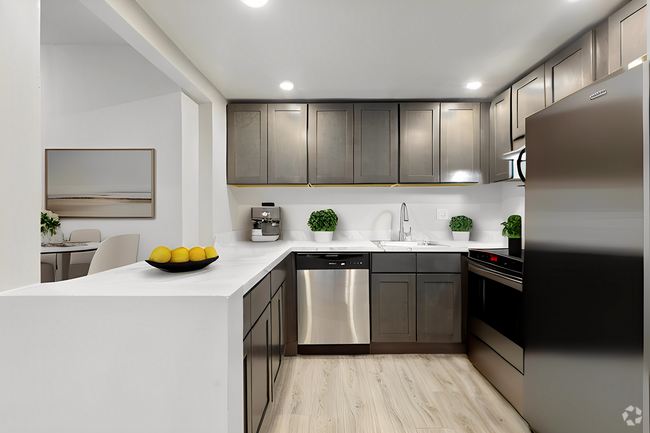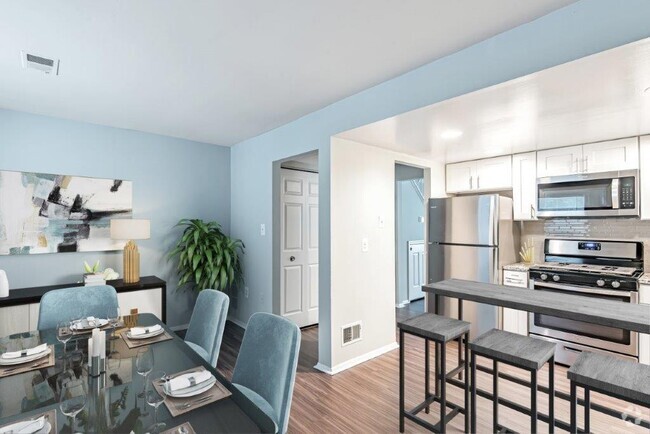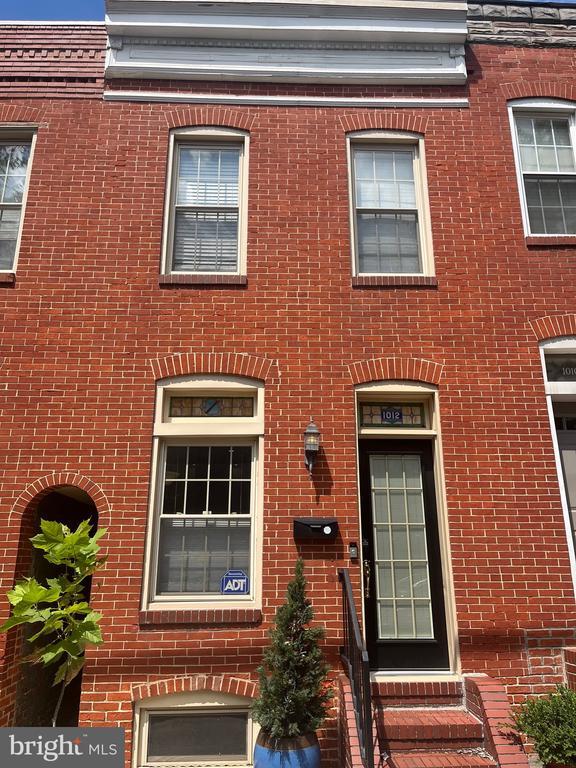1012 S Bouldin St
Baltimore, MD 21224
-
Bedrooms
3
-
Bathrooms
2.5
-
Square Feet
--
-
Available
Available Jul 27
Highlights
- Eat-In Gourmet Kitchen
- City View
- Open Floorplan
- Federal Architecture
- Vaulted Ceiling
- Wood Flooring

About This Home
Welcome to a touch of Baltimore charm and modern luxury. This beautiful townhome located in Canton on a quiet, one way street with mature trees, sidewalks and landscaping. Boasting spacious living, high-end finishes and great location, this home is within walking distance to Canton Square, waterfront, shopping, dog parks, and sports fields! Kitchen has beautiful tile flooring, expansive granite countertops, stainless steel appliances, gas cooking, breakfast bar, and so much cabinet space. A cute fenced back patio is right off the kitchen and at the back of the house. Expansive living and dining areas, beautiful brick fireplace. Hardwood floors and tile throughout the first floor, with recessed lighting. Bedrooms are spacious with ample closet space and lots of windows for natural light. Large primary bedroom with ensuite, and enough room for office area. Second and third bedrooms share hall bath with soaking tub and shower. Lower level basement is large, washer and dryer, lots of storage area. Utilities are not included in the price. Verifiable income of at least 2.5x monthly rent and 650 minimum credit score is necessary to qualify. Rent spree application $49 per person, link to apply. Pets are allowed, considered on a case by case basis. Showings start July 26, and rental available end of July, negotiable.
1012 S Bouldin St is a townhome located in Baltimore City County and the 21224 ZIP Code. This area is served by the Baltimore City Public Schools attendance zone.
Home Details
Home Type
Year Built
Accessible Home Design
Bedrooms and Bathrooms
Flooring
Home Design
Home Security
Interior Spaces
Kitchen
Laundry
Listing and Financial Details
Lot Details
Outdoor Features
Parking
Schools
Unfinished Basement
Utilities
Views
Community Details
Amenities
Overview
Pet Policy
Contact
- Listed by Mary Catherine Vogelpohl | Corner House Realty
- Phone Number
- Contact
-
Source
 Bright MLS, Inc.
Bright MLS, Inc.
- Fireplace
- Dishwasher
- Basement
The Canton community of Baltimore city is an exciting environment to call home. With the popular Canton Square area's restaurants and bars, access to the city's largest public park, and some of the area's best schools, Canton is one of the most prominent communities in the city.
With a location within Baltimore City proper, and just a mile away from downtown, this urban waterfront community is a convenient location for those seeking an easy commute to downtown.
While Canton may have the most famous bar and nightlife district in the city, this charming community, filled with historic row homes, is also a family-friendly community.
Learn more about living in Canton Square| Colleges & Universities | Distance | ||
|---|---|---|---|
| Colleges & Universities | Distance | ||
| Drive: | 6 min | 2.1 mi | |
| Drive: | 7 min | 2.4 mi | |
| Drive: | 10 min | 3.6 mi | |
| Drive: | 11 min | 3.9 mi |
 The GreatSchools Rating helps parents compare schools within a state based on a variety of school quality indicators and provides a helpful picture of how effectively each school serves all of its students. Ratings are on a scale of 1 (below average) to 10 (above average) and can include test scores, college readiness, academic progress, advanced courses, equity, discipline and attendance data. We also advise parents to visit schools, consider other information on school performance and programs, and consider family needs as part of the school selection process.
The GreatSchools Rating helps parents compare schools within a state based on a variety of school quality indicators and provides a helpful picture of how effectively each school serves all of its students. Ratings are on a scale of 1 (below average) to 10 (above average) and can include test scores, college readiness, academic progress, advanced courses, equity, discipline and attendance data. We also advise parents to visit schools, consider other information on school performance and programs, and consider family needs as part of the school selection process.
View GreatSchools Rating Methodology
Data provided by GreatSchools.org © 2025. All rights reserved.
Transportation options available in Baltimore include Johns Hopkins Hospital, located 2.4 miles from 1012 S Bouldin St. 1012 S Bouldin St is near Baltimore/Washington International Thurgood Marshall, located 14.1 miles or 24 minutes away.
| Transit / Subway | Distance | ||
|---|---|---|---|
| Transit / Subway | Distance | ||
| Drive: | 7 min | 2.4 mi | |
| Drive: | 9 min | 2.9 mi | |
| Drive: | 9 min | 2.9 mi | |
| Drive: | 8 min | 3.0 mi | |
|
|
Drive: | 10 min | 3.3 mi |
| Commuter Rail | Distance | ||
|---|---|---|---|
| Commuter Rail | Distance | ||
|
|
Drive: | 11 min | 3.4 mi |
|
|
Drive: | 11 min | 4.0 mi |
|
|
Drive: | 15 min | 5.6 mi |
|
|
Drive: | 19 min | 11.2 mi |
| Drive: | 21 min | 11.7 mi |
| Airports | Distance | ||
|---|---|---|---|
| Airports | Distance | ||
|
Baltimore/Washington International Thurgood Marshall
|
Drive: | 24 min | 14.1 mi |
Time and distance from 1012 S Bouldin St.
| Shopping Centers | Distance | ||
|---|---|---|---|
| Shopping Centers | Distance | ||
| Walk: | 10 min | 0.5 mi | |
| Walk: | 11 min | 0.6 mi | |
| Drive: | 4 min | 1.2 mi |
| Parks and Recreation | Distance | ||
|---|---|---|---|
| Parks and Recreation | Distance | ||
|
Patterson Park Audubon Center
|
Walk: | 18 min | 1.0 mi |
|
Patterson Park
|
Drive: | 5 min | 1.4 mi |
|
Port Discovery Children's Museum
|
Drive: | 9 min | 2.8 mi |
|
Federal Hill Park
|
Drive: | 10 min | 3.5 mi |
|
Fort McHenry National Monument
|
Drive: | 14 min | 5.9 mi |
| Hospitals | Distance | ||
|---|---|---|---|
| Hospitals | Distance | ||
| Drive: | 5 min | 1.5 mi | |
| Drive: | 7 min | 2.5 mi | |
| Drive: | 8 min | 2.5 mi |
| Military Bases | Distance | ||
|---|---|---|---|
| Military Bases | Distance | ||
| Drive: | 34 min | 20.6 mi |
You May Also Like
Similar Rentals Nearby
What Are Walk Score®, Transit Score®, and Bike Score® Ratings?
Walk Score® measures the walkability of any address. Transit Score® measures access to public transit. Bike Score® measures the bikeability of any address.
What is a Sound Score Rating?
A Sound Score Rating aggregates noise caused by vehicle traffic, airplane traffic and local sources
