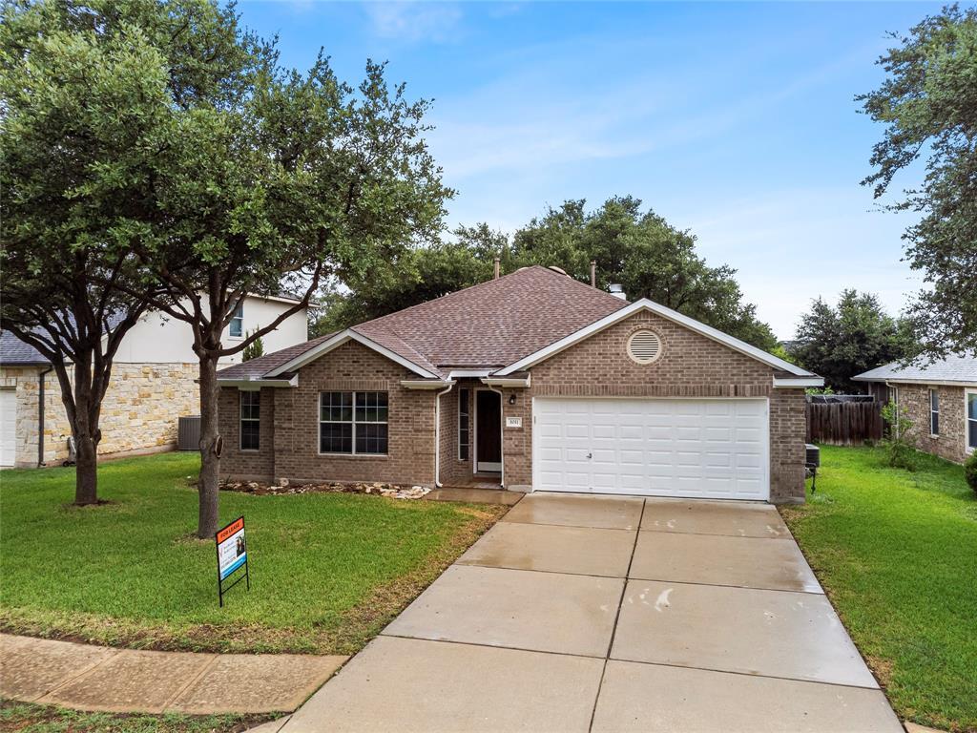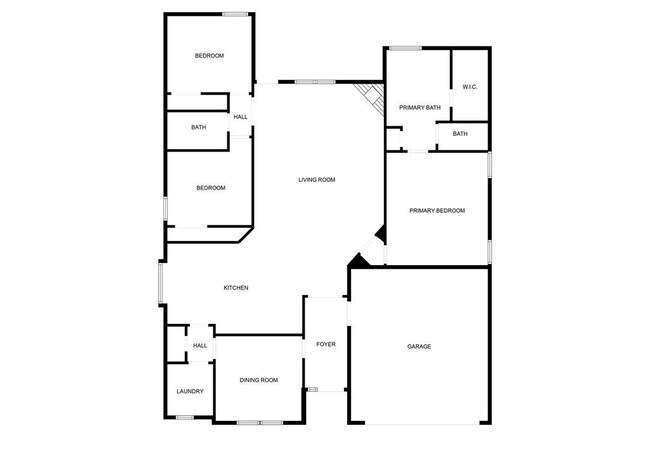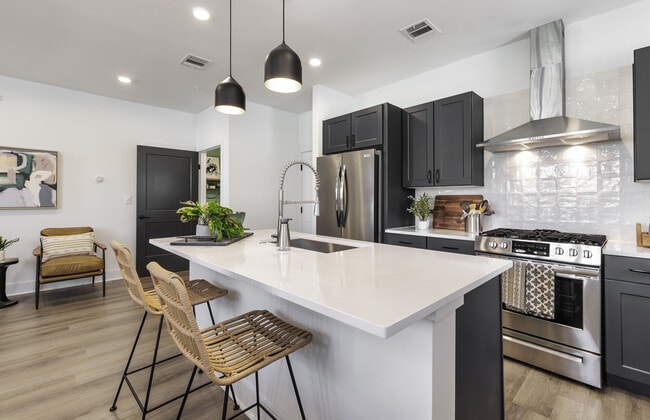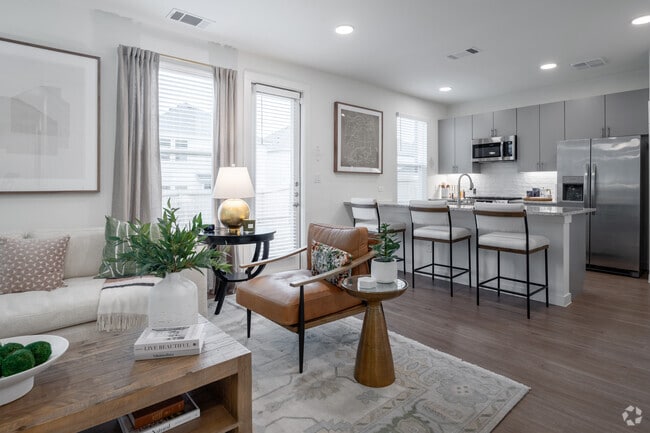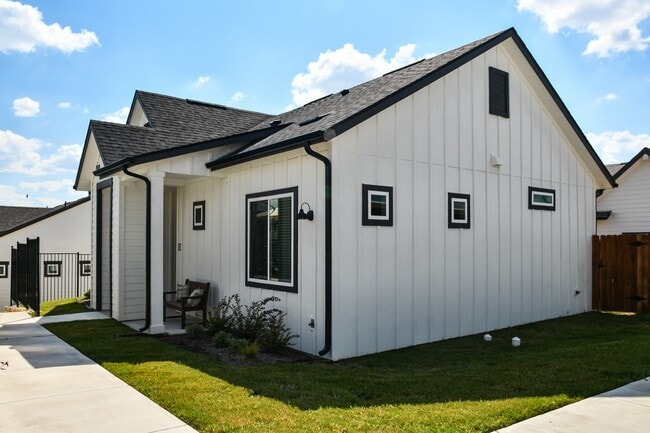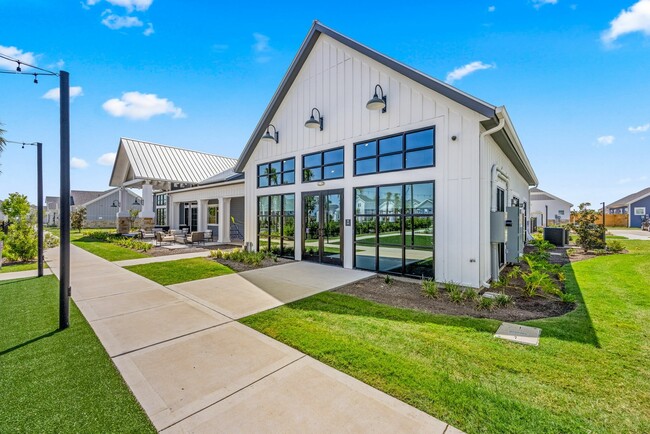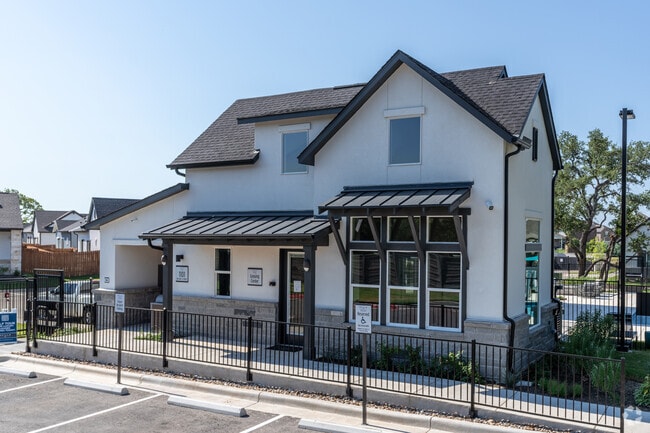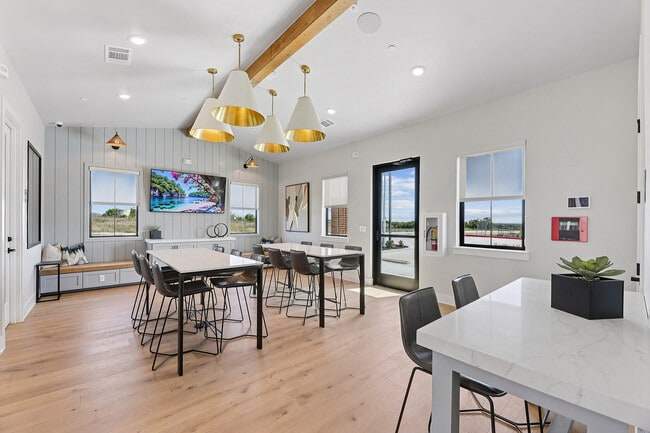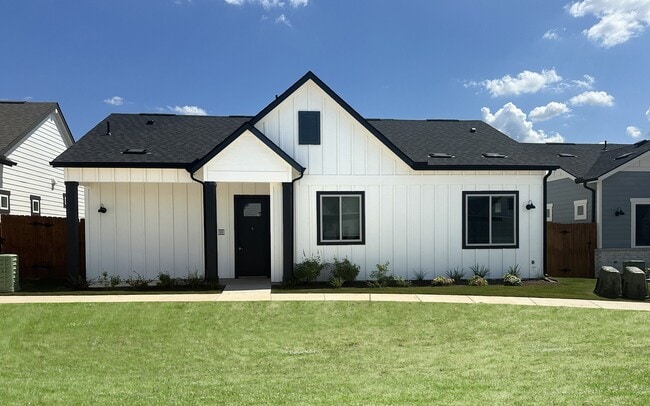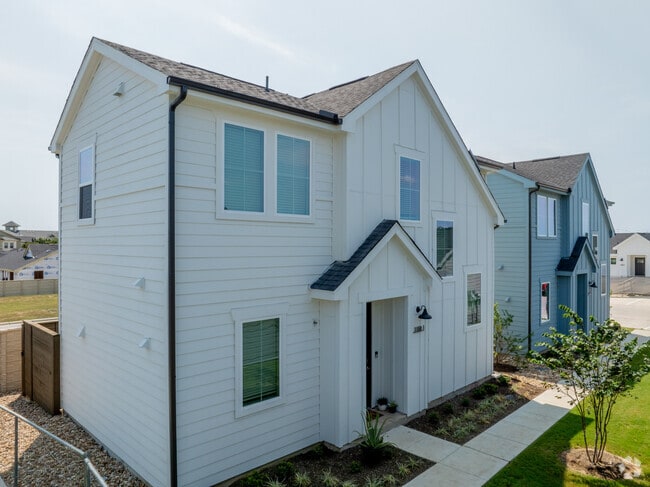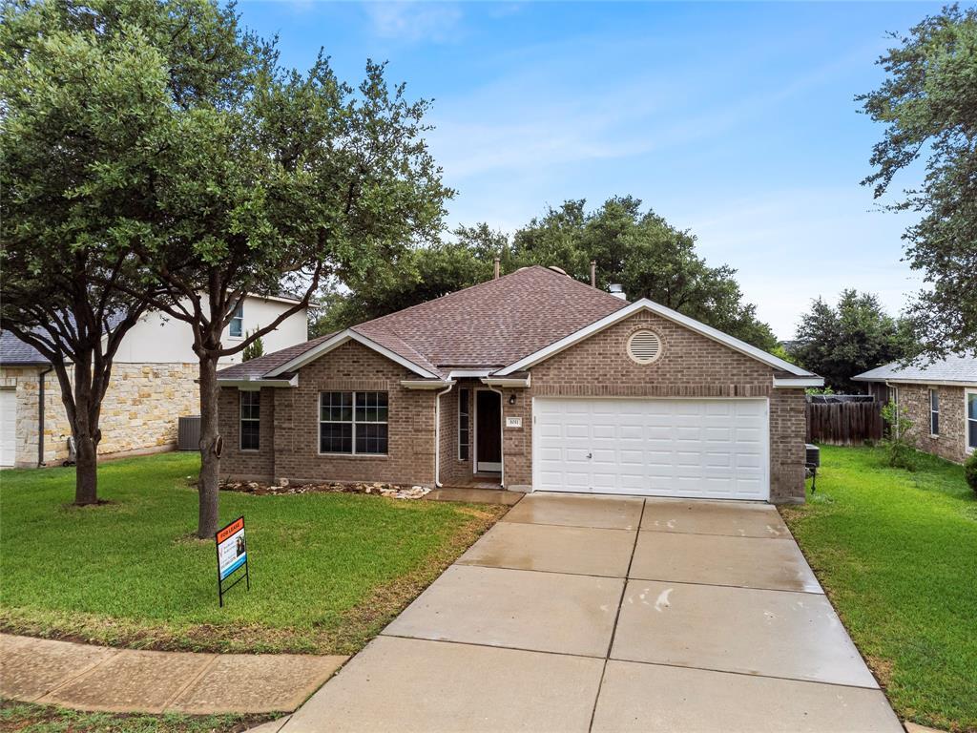1011 St Helena Dr
Leander, TX 78641
-
Bedrooms
3
-
Bathrooms
2
-
Square Feet
1,933 sq ft
-
Available
Available Now
Highlights
- Eat-In Gourmet Kitchen
- Built-In Refrigerator
- Clubhouse
- Deck
- High Ceiling
- Granite Countertops

About This Home
Welcome to your next chapter in this immaculate single-story with 1933 sq. ft. of bright, open and high ceiling living. Every detailed reflects thoughtful design- from rich wood-look tile flooring that flows seamlessly through the entire home, to the open, light-filled living spaces for comfort and relaxation. This home features 3 large bedrooms plus a private office, 2 full baths, and a spacious living room, where natural light pours into create a cheerful, welcoming space to enjoy. The kitchen is the true heart of the home-- with a large granite counter top, stainless appliances, wonderful breakfast space next to the big windows for family gatherings. Every corner is designed for both function and warmth, making daily life easier and more enjoyable. Step outside to your own backyard retreat, complete with a large covered deck, matures trees, and a privacy fence overlooking the greenbelt, whether it's barbecues, birthday, or quite evening under the stars, this home is perfect for making lasting memories with quality, ease, beauty, comfort with stylish & welcoming. This home is must see for your next enjoyment.
1011 St Helena Dr is a house located in Williamson County and the 78641 ZIP Code. This area is served by the Leander Independent attendance zone.
Home Details
Home Type
Year Built
Accessible Home Design
Bedrooms and Bathrooms
Home Design
Home Security
Interior Spaces
Kitchen
Laundry
Listing and Financial Details
Lot Details
Outdoor Features
Parking
Schools
Utilities
Community Details
Amenities
Overview
Pet Policy
Recreation
Contact
- Listed by Elizabeth Chang | eXp Realty, LLC
- Phone Number
- Website View Property Website
- Contact
-
Source
 Austin Board of REALTORS®
Austin Board of REALTORS®
- Dishwasher
- Microwave
- Tile Floors
- Playground
Located 22 miles northwest of Austin, Leander combines Hill Country scenery with suburban living. The city features established neighborhoods like Mason Creek, Travisso, and Crystal Falls, each offering their own mix of housing options from single-family homes to townhouses.
Parks and outdoor spaces define Leander's landscape, including Benbrook Ranch Park's skating facilities and Robin Bledsoe Park's pool and sports courts. The city's natural limestone formations and rolling hills provide scenic backdrops for hiking and biking trails throughout the area.
Archaeological significance adds to Leander's character, as the site of the "Leanderthal Lady" discovery represents one of North America's oldest burial sites. The MetroRail Red Line's Leander Station connects residents to downtown Austin, while major thoroughfares provide access to the region's employment centers.
Learn more about living in Leander| Colleges & Universities | Distance | ||
|---|---|---|---|
| Colleges & Universities | Distance | ||
| Drive: | 11 min | 7.3 mi | |
| Drive: | 20 min | 12.7 mi | |
| Drive: | 21 min | 13.1 mi | |
| Drive: | 20 min | 15.2 mi |
 The GreatSchools Rating helps parents compare schools within a state based on a variety of school quality indicators and provides a helpful picture of how effectively each school serves all of its students. Ratings are on a scale of 1 (below average) to 10 (above average) and can include test scores, college readiness, academic progress, advanced courses, equity, discipline and attendance data. We also advise parents to visit schools, consider other information on school performance and programs, and consider family needs as part of the school selection process.
The GreatSchools Rating helps parents compare schools within a state based on a variety of school quality indicators and provides a helpful picture of how effectively each school serves all of its students. Ratings are on a scale of 1 (below average) to 10 (above average) and can include test scores, college readiness, academic progress, advanced courses, equity, discipline and attendance data. We also advise parents to visit schools, consider other information on school performance and programs, and consider family needs as part of the school selection process.
View GreatSchools Rating Methodology
Data provided by GreatSchools.org © 2025. All rights reserved.
Transportation options available in Leander include Leander Station, located 3.3 miles from 1011 St Helena Dr. 1011 St Helena Dr is near Austin-Bergstrom International, located 35.0 miles or 47 minutes away, and Robert Gray AAF, located 42.2 miles or 64 minutes away.
| Transit / Subway | Distance | ||
|---|---|---|---|
| Transit / Subway | Distance | ||
| Drive: | 6 min | 3.3 mi | |
| Drive: | 13 min | 7.9 mi |
| Commuter Rail | Distance | ||
|---|---|---|---|
| Commuter Rail | Distance | ||
|
|
Drive: | 31 min | 23.9 mi |
|
|
Drive: | 43 min | 35.3 mi |
| Airports | Distance | ||
|---|---|---|---|
| Airports | Distance | ||
|
Austin-Bergstrom International
|
Drive: | 47 min | 35.0 mi |
|
Robert Gray AAF
|
Drive: | 64 min | 42.2 mi |
Time and distance from 1011 St Helena Dr.
| Shopping Centers | Distance | ||
|---|---|---|---|
| Shopping Centers | Distance | ||
| Drive: | 3 min | 1.1 mi | |
| Drive: | 3 min | 1.3 mi | |
| Drive: | 3 min | 1.3 mi |
| Parks and Recreation | Distance | ||
|---|---|---|---|
| Parks and Recreation | Distance | ||
|
Austin Steam Train
|
Drive: | 7 min | 3.9 mi |
|
Garey Park
|
Drive: | 15 min | 5.7 mi |
|
Inner Space Cavern
|
Drive: | 21 min | 11.9 mi |
| Hospitals | Distance | ||
|---|---|---|---|
| Hospitals | Distance | ||
| Drive: | 8 min | 3.8 mi | |
| Drive: | 17 min | 11.0 mi | |
| Drive: | 18 min | 13.7 mi |
| Military Bases | Distance | ||
|---|---|---|---|
| Military Bases | Distance | ||
| Drive: | 69 min | 53.4 mi | |
| Drive: | 131 min | 105.1 mi |
You May Also Like
Similar Rentals Nearby
-
-
-
-
1 / 12
-
-
-
-
1 / 10
-
-
What Are Walk Score®, Transit Score®, and Bike Score® Ratings?
Walk Score® measures the walkability of any address. Transit Score® measures access to public transit. Bike Score® measures the bikeability of any address.
What is a Sound Score Rating?
A Sound Score Rating aggregates noise caused by vehicle traffic, airplane traffic and local sources
