1011 Orchard, Boise, ID 83705 — UPTOWN CONDOS
1011 S Orchard St,
Boise,
ID
83705

-
Monthly Rent
$2,150
-
Bedrooms
2 bd
-
Bathrooms
2.5 ba
-
Square Feet
1,074 sq ft

See the model units and experience low-maintenance luxury in this stunning condominium community nestled on the Boise Central Bench, perfectly positioned for convenience and built with superior ICF construction offering 12' of concrete sound barrier, and better energy efficiency. This property offers 2 master suites! Perfectly positioned for convenience and built with superior ICF construction that offers 12' concrete and foam sound barrier, and energy efficiency. This property offers a gourmet kitchen that boasts quartz countertops, custom cabinets with soft-close drawers, luxury vinyl plank floors throughout, & includes a full appliance package. The primary suite offers a large tile walk-in shower, & an oversized closet. Prime Location ~ Enjoy the best of Boise just minutes away: Downtown, the Greenbelt, Boise Airport, The Village, Theaters, Shops, and the Boise River..
Highlights
- New Construction
- Yard
- High Ceilings
- Walk-In Closets
- Deck
- Island Kitchen
- Balcony
- Patio
Pricing & Floor Plans
-
Unit 107price $2,150square feet 1,074availibility Mar 1
-
Unit 107price $2,150square feet 1,074availibility Mar 1
Fees and Policies
The fees listed below are community-provided and may exclude utilities or add-ons. All payments are made directly to the property and are non-refundable unless otherwise specified.
Pet policies are negotiable.
-
Garage Lot
Property Fee Disclaimer: Based on community-supplied data and independent market research. Subject to change without notice. May exclude fees for mandatory or optional services and usage-based utilities.
Details
Lease Options
-
12 - 14 Month Leases
Property Information
-
Built in 2025
-
8 houses/3 stories
Matterport 3D Tour
About 1011 Orchard, Boise, ID 83705 — UPTOWN CONDOS
See the model units and experience low-maintenance luxury in this stunning condominium community nestled on the Boise Central Bench, perfectly positioned for convenience and built with superior ICF construction offering 12' of concrete sound barrier, and better energy efficiency. This property offers 2 master suites! Perfectly positioned for convenience and built with superior ICF construction that offers 12' concrete and foam sound barrier, and energy efficiency. This property offers a gourmet kitchen that boasts quartz countertops, custom cabinets with soft-close drawers, luxury vinyl plank floors throughout, & includes a full appliance package. The primary suite offers a large tile walk-in shower, & an oversized closet. Prime Location ~ Enjoy the best of Boise just minutes away: Downtown, the Greenbelt, Boise Airport, The Village, Theaters, Shops, and the Boise River..
1011 Orchard, Boise, ID 83705 — UPTOWN CONDOS is a townhouse community located in Ada County and the 83705 ZIP Code. This area is served by the Boise Independent District attendance zone.
Unique Features
- Freestanding Bathtub
- Soft Close Drawers
- Superior Icf Construction
- Brand New - Never Occupied
- Concrete Patio W/privacy Fence
- Include 2 Master Suites
- Privacy Blinds
- 1-car Garage (Attached)
- Tall Tiled Shower
- Ceiling Fan's
- Beautiful Tiled Bathrooms - No Inserts!
- Bosch Appliances
- Quartz Countertops
Community Amenities
- Trash Pickup - Curbside
Townhome Features
Washer/Dryer
Air Conditioning
Dishwasher
High Speed Internet Access
Walk-In Closets
Island Kitchen
Yard
Microwave
Indoor Features
- High Speed Internet Access
- Wi-Fi
- Washer/Dryer
- Air Conditioning
- Heating
- Ceiling Fans
- Smoke Free
- Cable Ready
- Storage Space
- Double Vanities
- Tub/Shower
- Sprinkler System
Kitchen Features & Appliances
- Dishwasher
- Disposal
- Ice Maker
- Stainless Steel Appliances
- Pantry
- Island Kitchen
- Kitchen
- Microwave
- Oven
- Range
- Refrigerator
- Freezer
- Breakfast Nook
- Quartz Countertops
Floor Plan Details
- Carpet
- Tile Floors
- Vinyl Flooring
- Dining Room
- High Ceilings
- Walk-In Closets
- Double Pane Windows
- Window Coverings
- Large Bedrooms
- Balcony
- Patio
- Deck
- Yard
Central Bench is an abundantly green community with tree-lined avenues that overlook the sprawling woodlands in the valley below. A mix of contemporary and historic homes sit along Central Bench’s residential roads, with various apartments available for rent as well. This affordable suburb offers small-town charm and a central location, situated just three miles from Downtown Boise. Residents live within minutes of Zoo Boise, Ann Morrison Park, Boise State University, Julia Davis Park, and so much more. Interstate 184 runs north of town and Interstate 84 runs south of it, with the Boise Airport located on the south side of I-84. Although Central Bench is mainly residential, there are a few restaurants and businesses on the south side of town.
Learn more about living in Central BenchCompare neighborhood and city base rent averages by bedroom.
| Central Bench | Boise, ID | |
|---|---|---|
| Studio | $1,070 | - |
| 1 Bedroom | $1,171 | - |
| 2 Bedrooms | $1,308 | $1,774 |
| 3 Bedrooms | $1,397 | $2,233 |
- Trash Pickup - Curbside
- Freestanding Bathtub
- Soft Close Drawers
- Superior Icf Construction
- Brand New - Never Occupied
- Concrete Patio W/privacy Fence
- Include 2 Master Suites
- Privacy Blinds
- 1-car Garage (Attached)
- Tall Tiled Shower
- Ceiling Fan's
- Beautiful Tiled Bathrooms - No Inserts!
- Bosch Appliances
- Quartz Countertops
- High Speed Internet Access
- Wi-Fi
- Washer/Dryer
- Air Conditioning
- Heating
- Ceiling Fans
- Smoke Free
- Cable Ready
- Storage Space
- Double Vanities
- Tub/Shower
- Sprinkler System
- Dishwasher
- Disposal
- Ice Maker
- Stainless Steel Appliances
- Pantry
- Island Kitchen
- Kitchen
- Microwave
- Oven
- Range
- Refrigerator
- Freezer
- Breakfast Nook
- Quartz Countertops
- Carpet
- Tile Floors
- Vinyl Flooring
- Dining Room
- High Ceilings
- Walk-In Closets
- Double Pane Windows
- Window Coverings
- Large Bedrooms
- Balcony
- Patio
- Deck
- Yard
| Monday | By Appointment |
|---|---|
| Tuesday | By Appointment |
| Wednesday | By Appointment |
| Thursday | By Appointment |
| Friday | By Appointment |
| Saturday | By Appointment |
| Sunday | Closed |
| Colleges & Universities | Distance | ||
|---|---|---|---|
| Colleges & Universities | Distance | ||
| Drive: | 8 min | 3.2 mi | |
| Drive: | 7 min | 3.3 mi | |
| Drive: | 29 min | 19.5 mi |
 The GreatSchools Rating helps parents compare schools within a state based on a variety of school quality indicators and provides a helpful picture of how effectively each school serves all of its students. Ratings are on a scale of 1 (below average) to 10 (above average) and can include test scores, college readiness, academic progress, advanced courses, equity, discipline and attendance data. We also advise parents to visit schools, consider other information on school performance and programs, and consider family needs as part of the school selection process.
The GreatSchools Rating helps parents compare schools within a state based on a variety of school quality indicators and provides a helpful picture of how effectively each school serves all of its students. Ratings are on a scale of 1 (below average) to 10 (above average) and can include test scores, college readiness, academic progress, advanced courses, equity, discipline and attendance data. We also advise parents to visit schools, consider other information on school performance and programs, and consider family needs as part of the school selection process.
View GreatSchools Rating Methodology
Data provided by GreatSchools.org © 2026. All rights reserved.
1011 Orchard, Boise, ID 83705 — UPTOWN CONDOS Photos
-
1011 Orchard, Boise, ID 83705 — UPTOWN CONDOS
-
2BR, 2.5BA - 1,074SF
-
Kitchen
-
Kitchen (light cabinet option)
-
Kitchen & Dining (open floorplan)
-
Living Area
-
Bedroom 1
-
Bathroom 1
-
In unit laundry
This property has units with in‑unit washers and dryers, making laundry day simple for residents.
Utilities are not included in rent. Residents should plan to set up and pay for all services separately.
Parking is available at this property. Contact this property for details.
This property has two-bedrooms apartments renting for $2,150/mo.
This property does not allow pets, though service animals are always welcome in accordance with applicable laws.
A good rule of thumb is to spend no more than 30% of your gross income on rent. Based on the lowest available rent of $2,150 for a two-bedrooms, you would need to earn about $86,000 per year to qualify. Want to double-check your budget? Calculate how much rent you can afford with our Rent Affordability Calculator.
This property is not currently offering any rent specials. Check back soon, as promotions change frequently.
Yes! This property offers 1 Matterport 3D Tours. Explore different floor plans and see unit level details, all without leaving home.
What Are Walk Score®, Transit Score®, and Bike Score® Ratings?
Walk Score® measures the walkability of any address. Transit Score® measures access to public transit. Bike Score® measures the bikeability of any address.
What is a Sound Score Rating?
A Sound Score Rating aggregates noise caused by vehicle traffic, airplane traffic and local sources
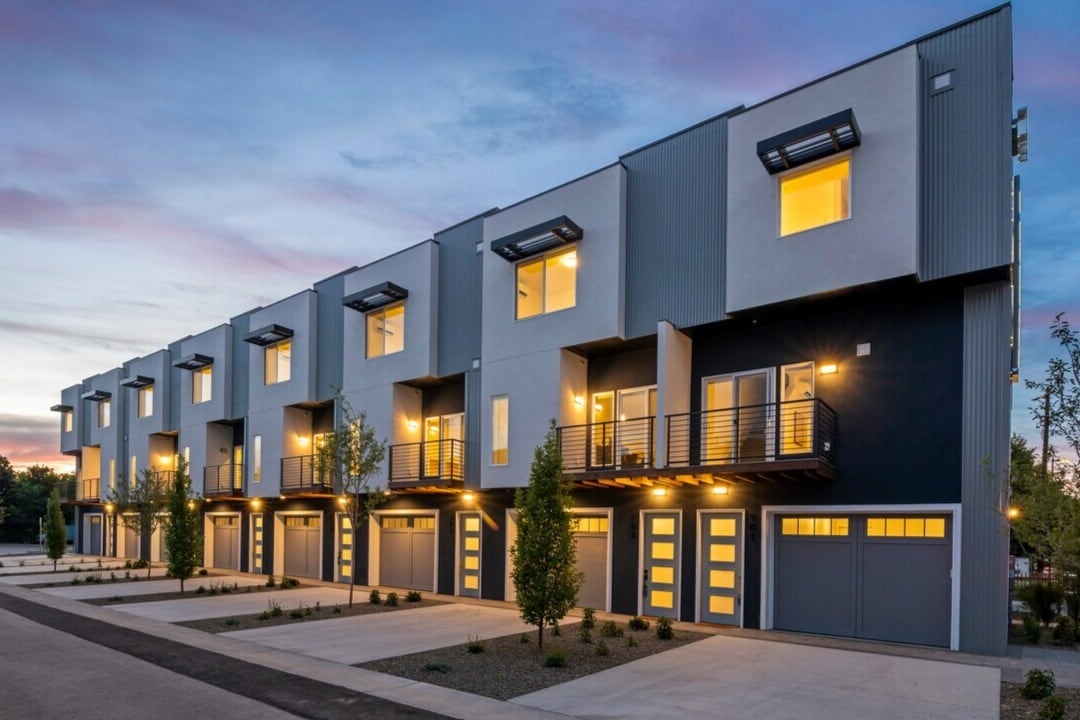
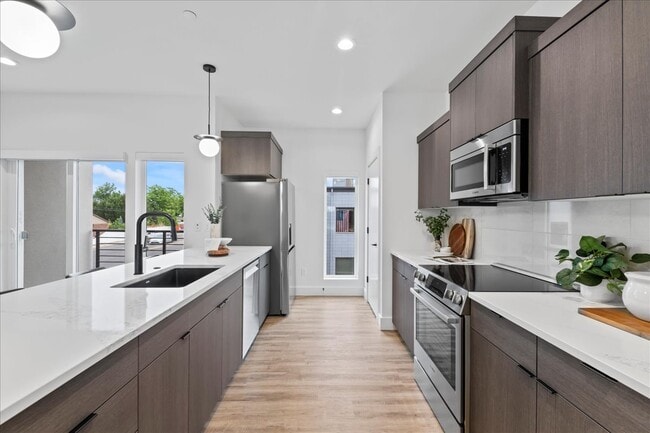
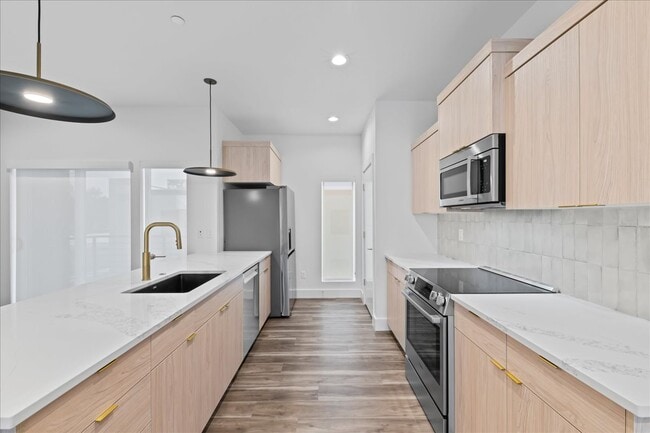
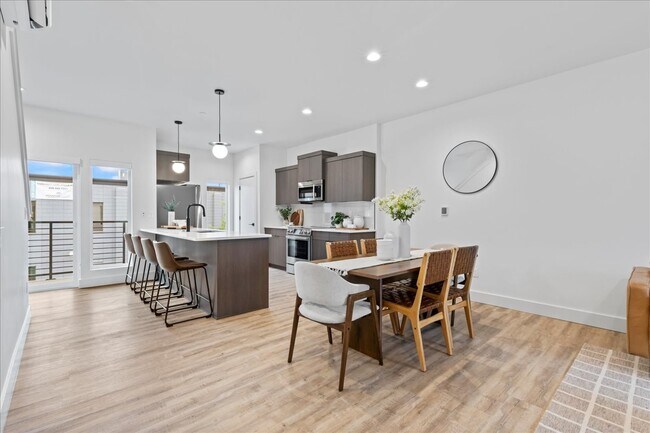
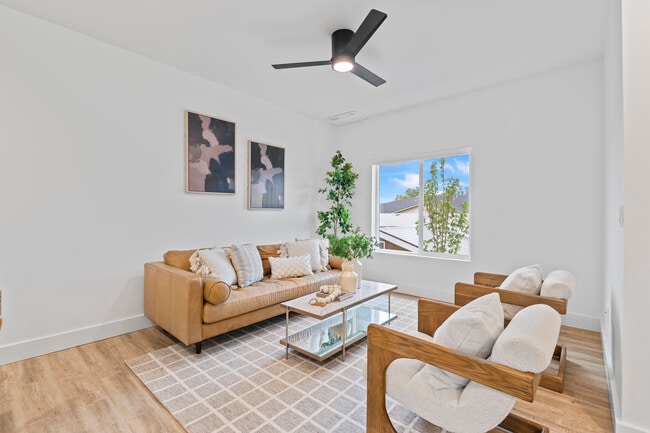


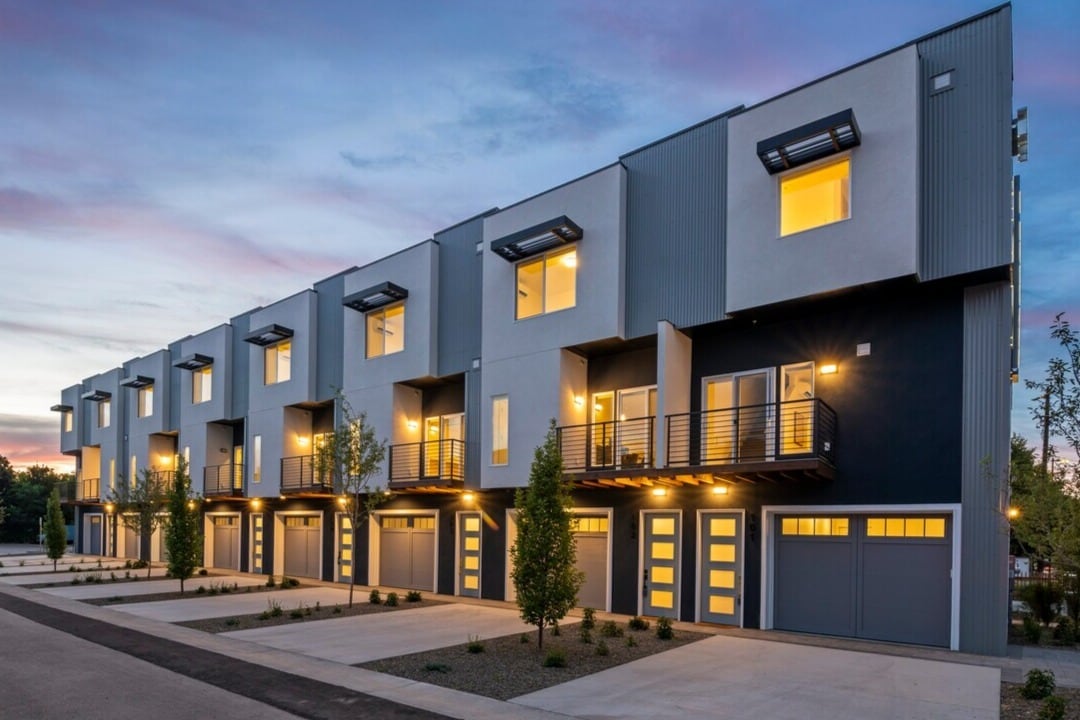
Property Manager Responded