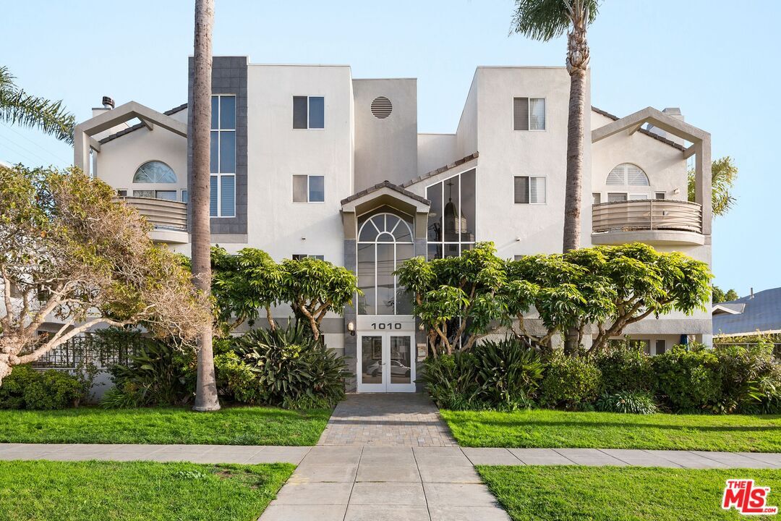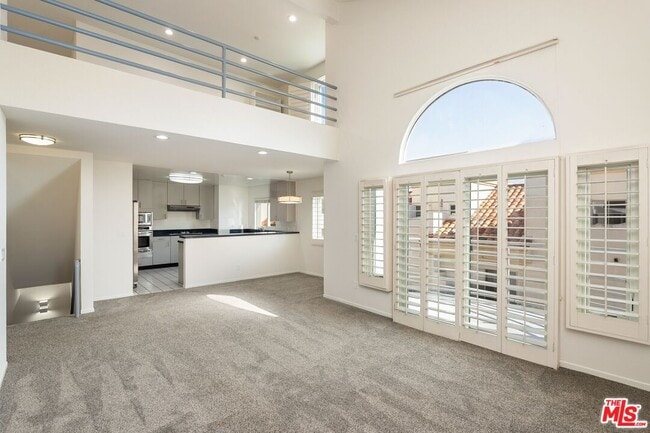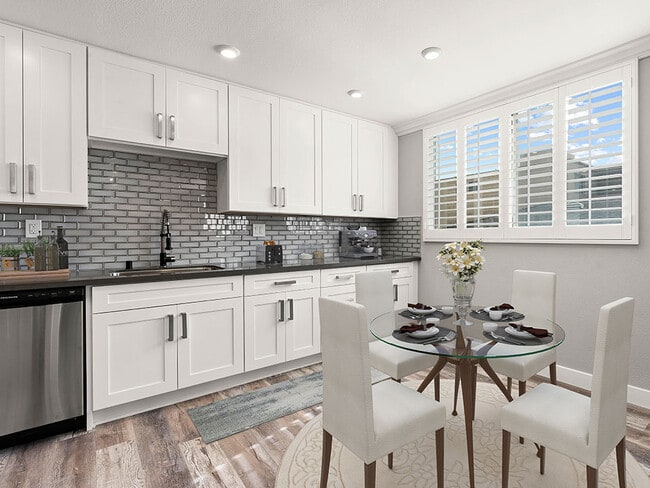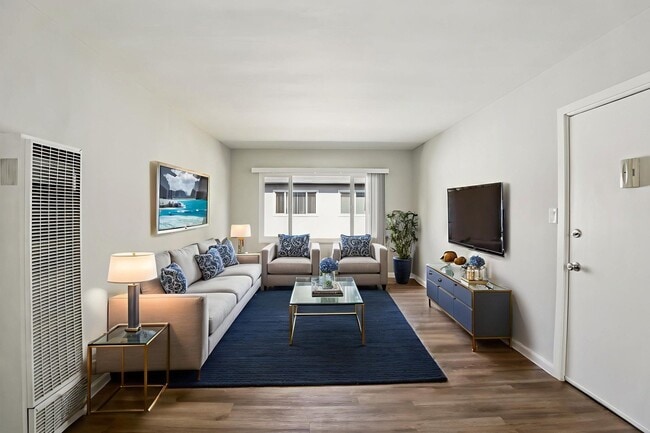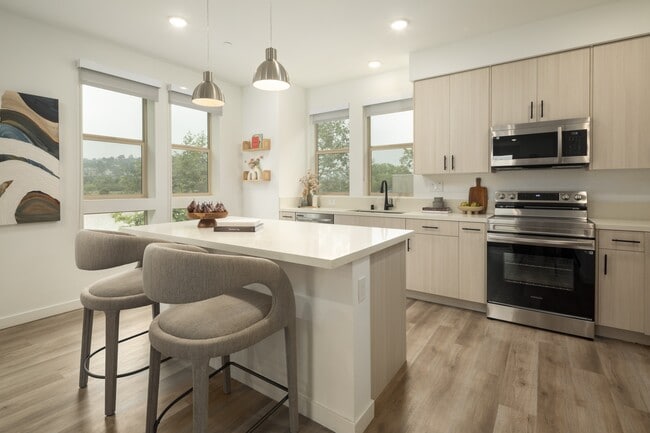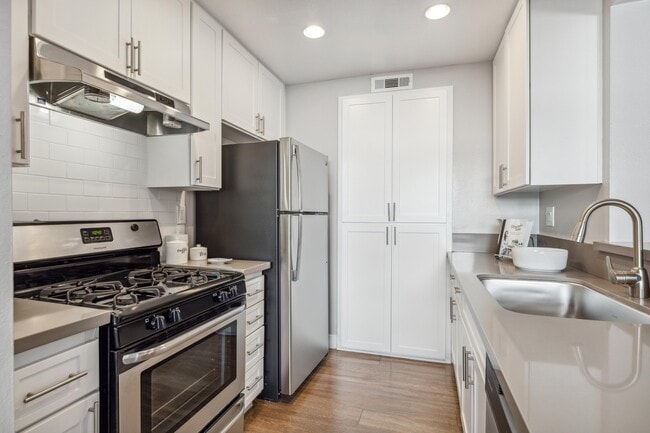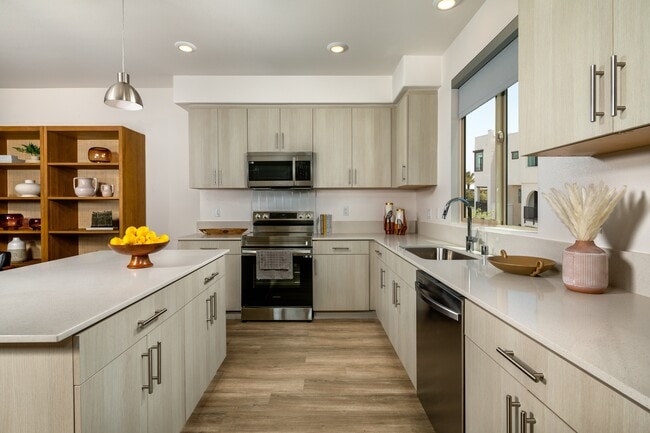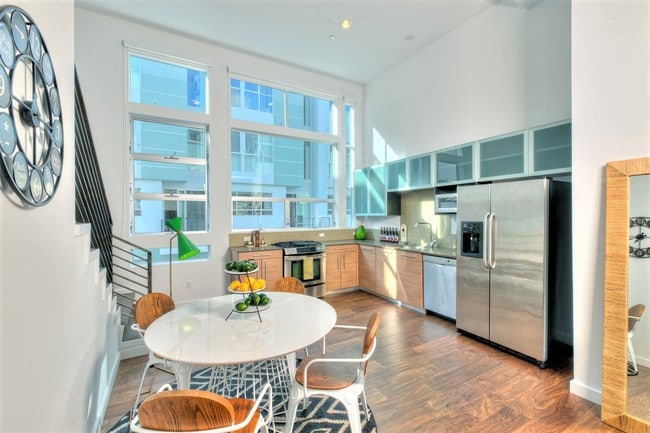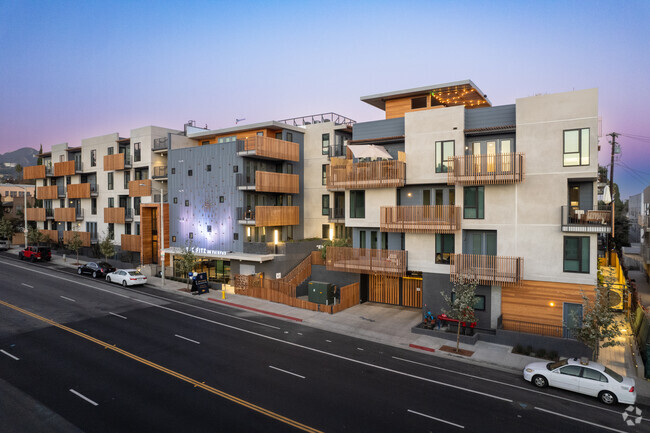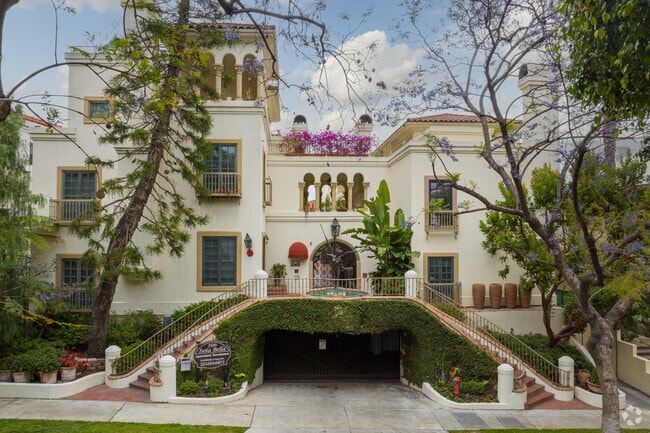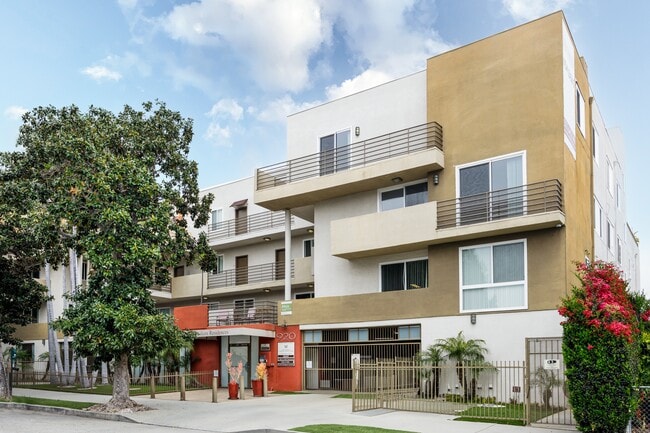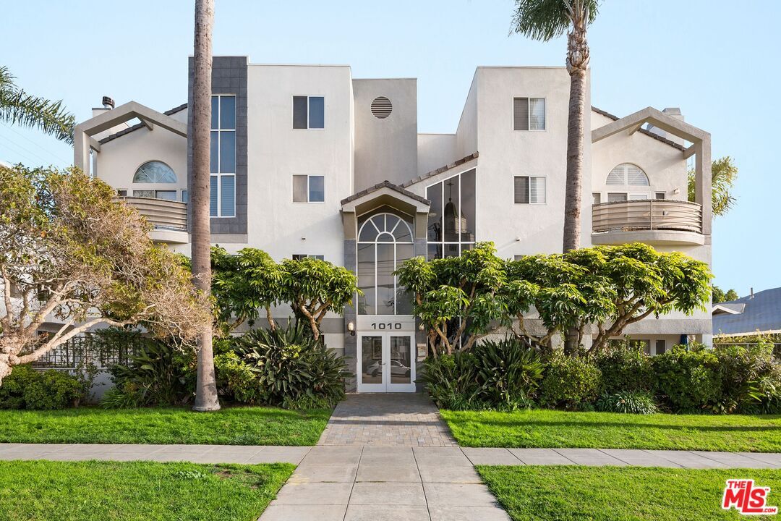1010 California Ave
Santa Monica, CA 90403
-
Bedrooms
2
-
Bathrooms
2
-
Square Feet
1,611 sq ft
-
Available
Available Now
Highlights
- Gourmet Kitchen
- Primary Bedroom Suite
- Gated Community
- Peek-A-Boo Views
- Contemporary Architecture
- Loft

About This Home
Top-floor, corner townhouse residence in a prime Santa Monica location, just ten blocks from the beach and moments from the shops and cafes along Montana Avenue. Vaulted ceilings and multiple exposures provide abundant natural light and a spacious, airy feel throughout. A formal entry opens to a two-story living room with balcony, adjacent dining area, and a large cook's kitchen designed for everyday function and entertaining. Above the living room, a large loft with peek-a-boo views offers flexible space for a home office, gym, or den. Completing the main level are a guest bedroom, full bath, and laundry area. The lower level features the primary suite with walk-in closet, dual sinks, and a separate spa tub and shower. Additional features include central heat/air, recessed lighting and two side-by-side secure parking spaces. Only eight units in the building. Owner pays for water, sewer, and trash. Minimum one-year lease (2 years preferred); no pets permitted. MLS# 25615837
1010 California Ave is a townhome located in Los Angeles County and the 90403 ZIP Code. This area is served by the Santa Monica-Malibu Unified attendance zone.
Home Details
Home Type
Year Built
Bedrooms and Bathrooms
Flooring
Home Design
Interior Spaces
Kitchen
Laundry
Listing and Financial Details
Location
Lot Details
Outdoor Features
Parking
Utilities
Views
Community Details
Amenities
Overview
Security
Fees and Policies
The fees below are based on community-supplied data and may exclude additional fees and utilities.
- One-Time Basics
- Due at Move-In
- Security Deposit - Refundable$10,920
- Due at Move-In
Property Fee Disclaimer: Based on community-supplied data and independent market research. Subject to change without notice. May exclude fees for mandatory or optional services and usage-based utilities.
Contact
- Listed by Tregg Rustad | Rodeo Realty
- Phone Number
- Contact
-
Source
 MLS(TM)/CLAW
MLS(TM)/CLAW
- Washer/Dryer
- Washer/Dryer Hookup
- Air Conditioning
- Cable Ready
- Dishwasher
- Disposal
- Range
- Refrigerator
- Carpet
- Tile Floors
- Views
- Walk-In Closets
- Controlled Access
- Gated
Wilshire Montana is a densely populated community located minutes from the beautiful Santa Monica State Beach. This neighborhood offers several highly-rated public schools and an array of outdoor amenities. At Christine Emerson Reed Park, locals can enjoy tennis courts, a playground, and a basketball court. Renters can also take a stroll, skate, or cycle along Ocean Front Walk, situated near the shoreline. Be sure to take in the numerous coastal bars, restaurants, and coffee shops nearby. Renters have a variety of luxury and upscale apartments to choose from in Wilshire Montana.
Learn more about living in Wilshire Montana| Colleges & Universities | Distance | ||
|---|---|---|---|
| Colleges & Universities | Distance | ||
| Walk: | 7 min | 0.4 mi | |
| Walk: | 15 min | 0.8 mi | |
| Drive: | 5 min | 1.8 mi | |
| Drive: | 5 min | 2.2 mi |
 The GreatSchools Rating helps parents compare schools within a state based on a variety of school quality indicators and provides a helpful picture of how effectively each school serves all of its students. Ratings are on a scale of 1 (below average) to 10 (above average) and can include test scores, college readiness, academic progress, advanced courses, equity, discipline and attendance data. We also advise parents to visit schools, consider other information on school performance and programs, and consider family needs as part of the school selection process.
The GreatSchools Rating helps parents compare schools within a state based on a variety of school quality indicators and provides a helpful picture of how effectively each school serves all of its students. Ratings are on a scale of 1 (below average) to 10 (above average) and can include test scores, college readiness, academic progress, advanced courses, equity, discipline and attendance data. We also advise parents to visit schools, consider other information on school performance and programs, and consider family needs as part of the school selection process.
View GreatSchools Rating Methodology
Data provided by GreatSchools.org © 2025. All rights reserved.
Transportation options available in Santa Monica include Downtown Santa Monica, located 1.1 miles from 1010 California Ave. 1010 California Ave is near Los Angeles International, located 9.3 miles or 19 minutes away, and Bob Hope, located 20.6 miles or 34 minutes away.
| Transit / Subway | Distance | ||
|---|---|---|---|
| Transit / Subway | Distance | ||
|
|
Drive: | 3 min | 1.1 mi |
|
|
Drive: | 3 min | 1.2 mi |
|
|
Drive: | 6 min | 2.3 mi |
|
|
Drive: | 7 min | 3.1 mi |
| Drive: | 9 min | 4.6 mi |
| Commuter Rail | Distance | ||
|---|---|---|---|
| Commuter Rail | Distance | ||
|
|
Drive: | 27 min | 16.9 mi |
|
|
Drive: | 34 min | 20.6 mi |
|
|
Drive: | 34 min | 20.6 mi |
|
|
Drive: | 34 min | 20.6 mi |
|
|
Drive: | 33 min | 21.4 mi |
| Airports | Distance | ||
|---|---|---|---|
| Airports | Distance | ||
|
Los Angeles International
|
Drive: | 19 min | 9.3 mi |
|
Bob Hope
|
Drive: | 34 min | 20.6 mi |
Time and distance from 1010 California Ave.
| Shopping Centers | Distance | ||
|---|---|---|---|
| Shopping Centers | Distance | ||
| Walk: | 11 min | 0.6 mi | |
| Walk: | 14 min | 0.8 mi | |
| Walk: | 15 min | 0.8 mi |
| Parks and Recreation | Distance | ||
|---|---|---|---|
| Parks and Recreation | Distance | ||
|
Santa Monica State Beach
|
Drive: | 4 min | 1.5 mi |
|
Santa Monica Pier Aquarium
|
Drive: | 5 min | 1.6 mi |
|
Will Rogers State Beach
|
Drive: | 6 min | 2.6 mi |
|
Temescal Gateway Park
|
Drive: | 8 min | 4.1 mi |
|
Will Rogers State Historic Park
|
Drive: | 12 min | 4.3 mi |
| Hospitals | Distance | ||
|---|---|---|---|
| Hospitals | Distance | ||
| Walk: | 11 min | 0.6 mi | |
| Drive: | 3 min | 1.3 mi | |
| Drive: | 12 min | 4.4 mi |
| Military Bases | Distance | ||
|---|---|---|---|
| Military Bases | Distance | ||
| Drive: | 21 min | 14.6 mi |
You May Also Like
Similar Rentals Nearby
What Are Walk Score®, Transit Score®, and Bike Score® Ratings?
Walk Score® measures the walkability of any address. Transit Score® measures access to public transit. Bike Score® measures the bikeability of any address.
What is a Sound Score Rating?
A Sound Score Rating aggregates noise caused by vehicle traffic, airplane traffic and local sources
