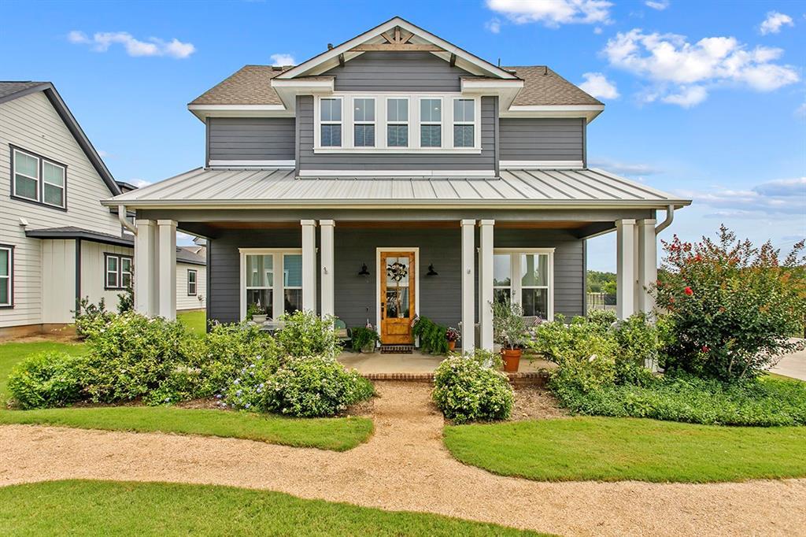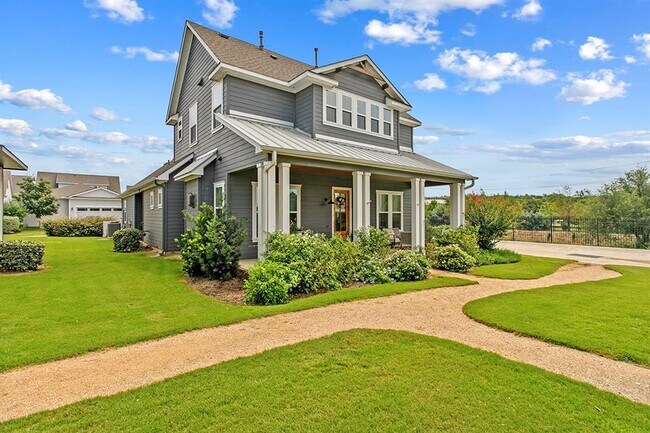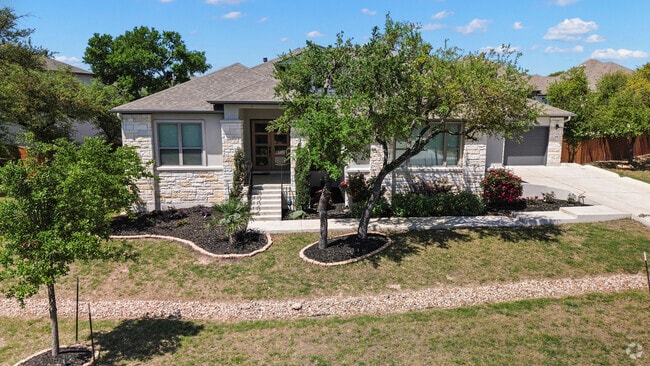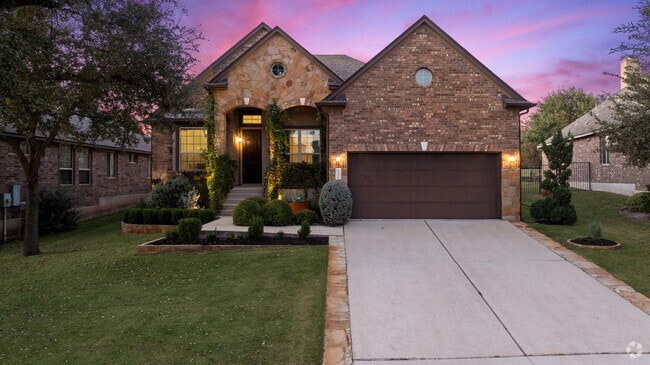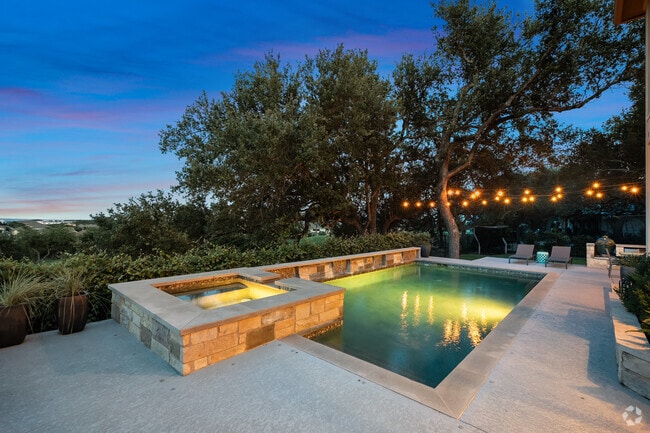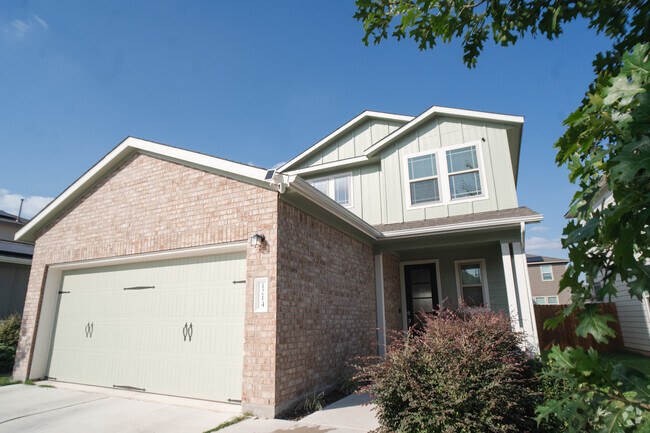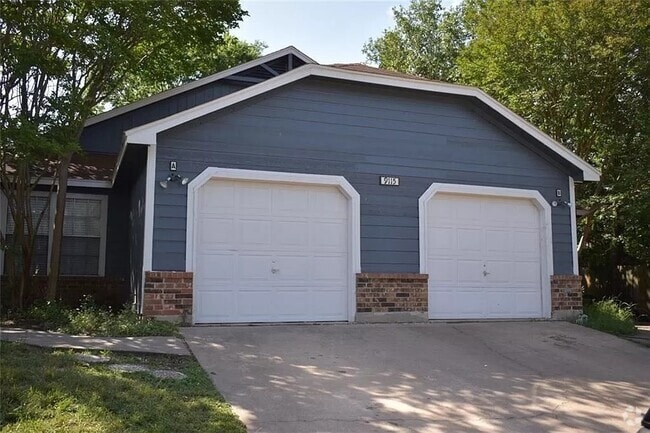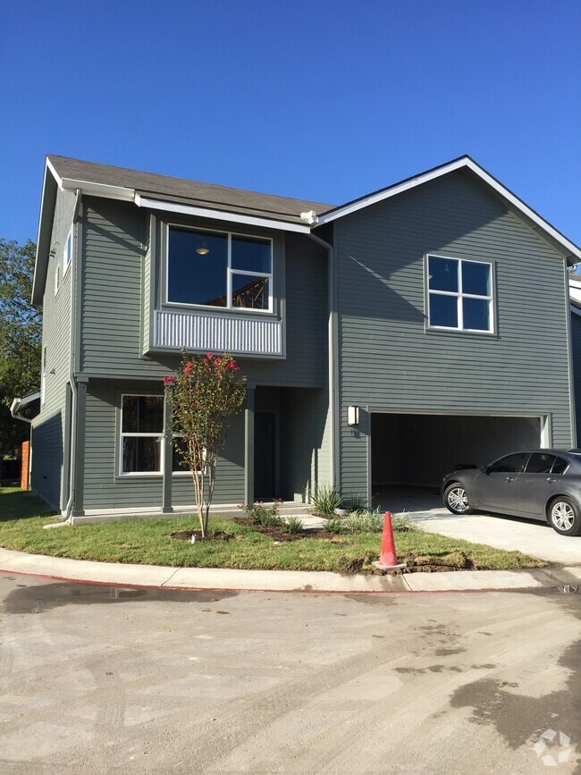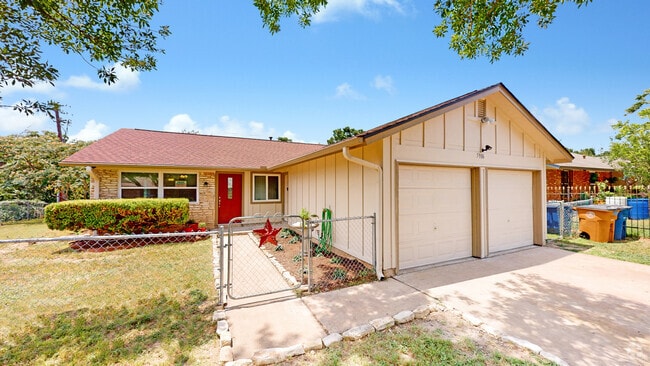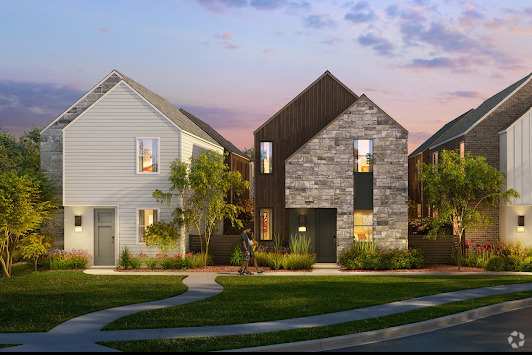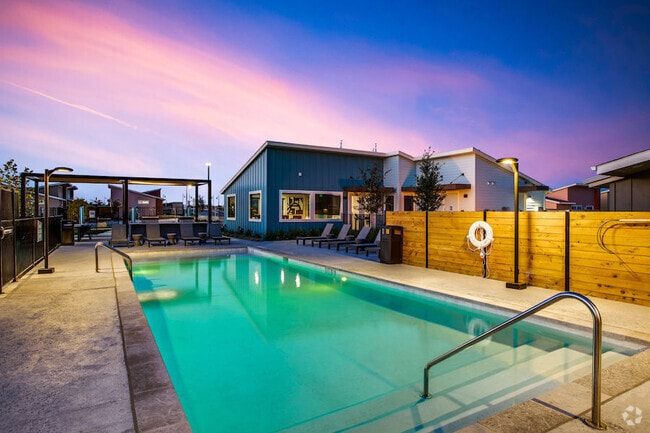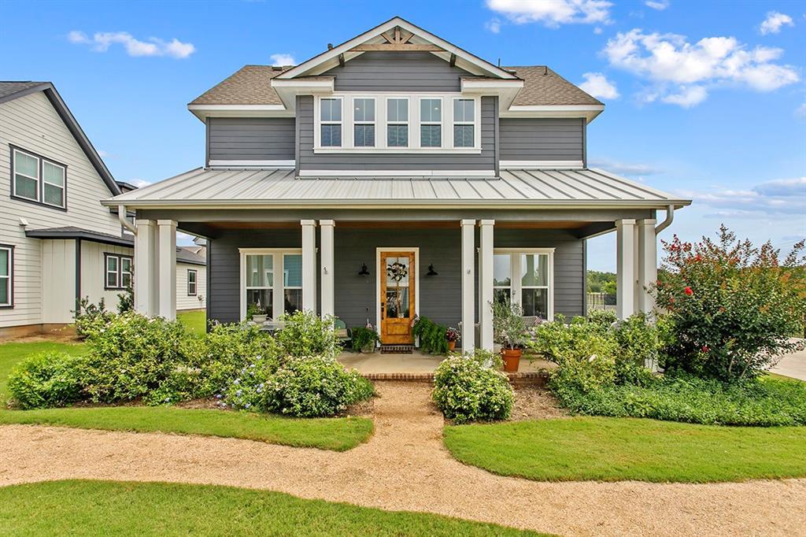1009 Twain St
Driftwood, TX 78619
-
Bedrooms
3
-
Bathrooms
4
-
Square Feet
2,434 sq ft
-
Available
Available Sep 1
Highlight
- Hardwood Floors

About This Home
Discover this beautifully designed home at 1009 Twain in Driftwood, Texas, available for a 9-month lease beginning September 1st with the option to extend another 12 months. Custom built by Turtle Creek Custom Builders, this home features designer details throughout, creating a unique living experience that is rare in a rental home. This two-level home offers three bedrooms and a dedicated office space with built in book shelves. The primary bedroom is conveniently located on the first level with a beautiful bathroom, and two additional bedrooms with en-suite bathrooms and an office space upstairs. The living area is centered around a fireplace, providing a warm and inviting atmosphere with windows that look out onto the front porch with hard flooring throughout the home with no carpet. The kitchen is absolutely stunning with a large gas range and beautiful eating nook. The home has a water filtration system and a Tesla charger as an added bonus. Enjoy outdoor living in the side screened-in porch, ideal for relaxing or entertaining. Plus, you’ll have easy access to the Howard Ranch trails, which lead directly to Twisted X Brewing for a local beer and food trucks. It is truly one of the best lots in the Gardens of Howard Ranch! Located in the highly regarded Dripping Springs ISD and zoned for Dripping Springs Elementary, this home is close to all the conveniences of the historic Mercer District just 2 miles away as well as HEB just a short drive north. Schedule a showing today and experience all that this beautiful home has to offer!
1009 Twain St is a house located in Hays County and the 78619 ZIP Code. This area is served by the Dripping Springs Independent attendance zone.
Home Details
Home Type
Year Built
Bedrooms and Bathrooms
Flooring
Home Design
Interior Spaces
Kitchen
Listing and Financial Details
Lot Details
Outdoor Features
Parking
Schools
Utilities
Community Details
Overview
Pet Policy
Fees and Policies
The fees below are based on community-supplied data and may exclude additional fees and utilities.
Pet policies are negotiable.
- Dogs Allowed
-
Fees not specified
-
Weight limit--
-
Pet Limit--
Contact
- Listed by Lauren Clark | Magnolia Realty Austin Hill Co
- Phone Number
- Contact
-
Source
 Austin Board of REALTORS®
Austin Board of REALTORS®
- Dishwasher
- Refrigerator
- Hardwood Floors
- Tile Floors
The Far West-Hays area of Dripping Springs, Texas, lies around 30 miles due west of downtown Austin's cultural hub. When you can't make it that far, relax close to your rental home or apartment in the sleepy town of Dripping Springs. The downtown area contains a few notable restaurants. Start your day off right with Mazama Coffee's breakfast tacos, a croissant, and a cup of home-roasted coffee before heading off to work. At the end of the day, stop off at Creek Road Cafe for upscale American cuisine. Locals love the Pedernales pork chops, a Southern favorite pan-seared with maple syrup and spicy Sambal chili garlic sauce.
When you want to spend time outdoors away from downtown Dripping Springs, consider the historic Hamilton Pool Preserve on the northern edge of your neighborhood. You need a reservation to swim here from May to September, but the wait remains well worth it.
Learn more about living in Hill Country| Colleges & Universities | Distance | ||
|---|---|---|---|
| Colleges & Universities | Distance | ||
| Drive: | 23 min | 15.6 mi | |
| Drive: | 28 min | 18.5 mi | |
| Drive: | 32 min | 22.0 mi | |
| Drive: | 34 min | 23.8 mi |
 The GreatSchools Rating helps parents compare schools within a state based on a variety of school quality indicators and provides a helpful picture of how effectively each school serves all of its students. Ratings are on a scale of 1 (below average) to 10 (above average) and can include test scores, college readiness, academic progress, advanced courses, equity, discipline and attendance data. We also advise parents to visit schools, consider other information on school performance and programs, and consider family needs as part of the school selection process.
The GreatSchools Rating helps parents compare schools within a state based on a variety of school quality indicators and provides a helpful picture of how effectively each school serves all of its students. Ratings are on a scale of 1 (below average) to 10 (above average) and can include test scores, college readiness, academic progress, advanced courses, equity, discipline and attendance data. We also advise parents to visit schools, consider other information on school performance and programs, and consider family needs as part of the school selection process.
View GreatSchools Rating Methodology
Data provided by GreatSchools.org © 2025. All rights reserved.
You May Also Like
Similar Rentals Nearby
-
-
-
-
-
-
-
-
1 / 34
-
-
What Are Walk Score®, Transit Score®, and Bike Score® Ratings?
Walk Score® measures the walkability of any address. Transit Score® measures access to public transit. Bike Score® measures the bikeability of any address.
What is a Sound Score Rating?
A Sound Score Rating aggregates noise caused by vehicle traffic, airplane traffic and local sources
