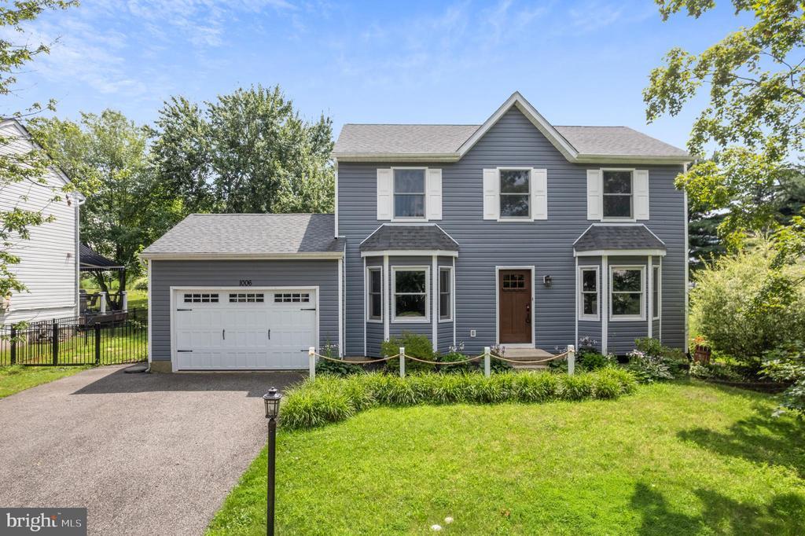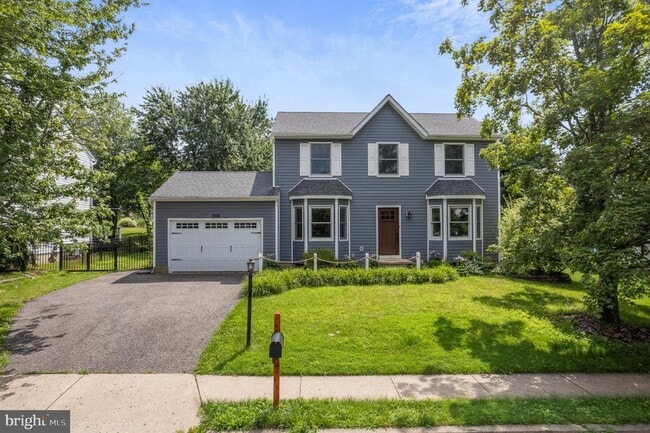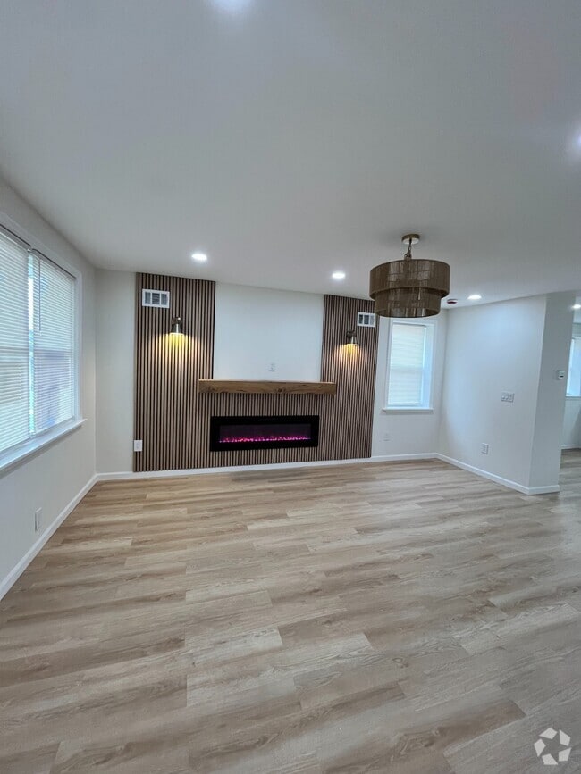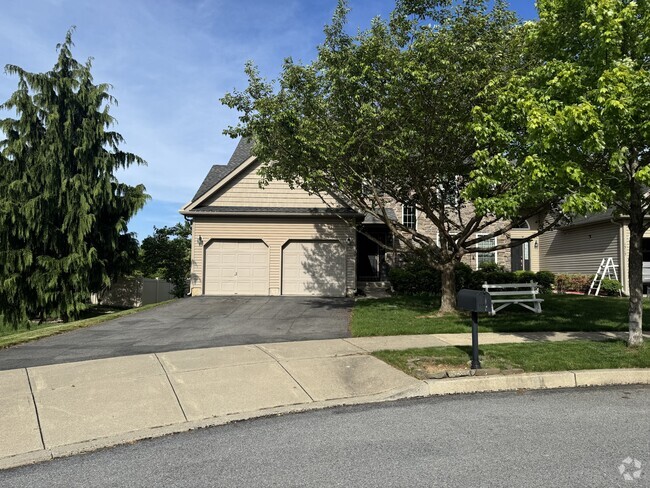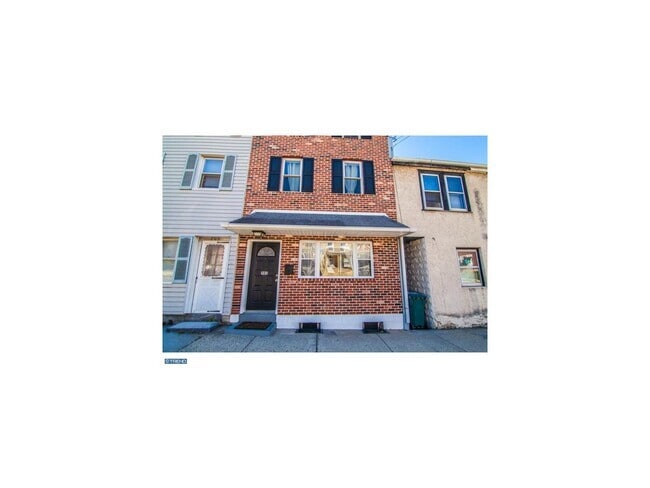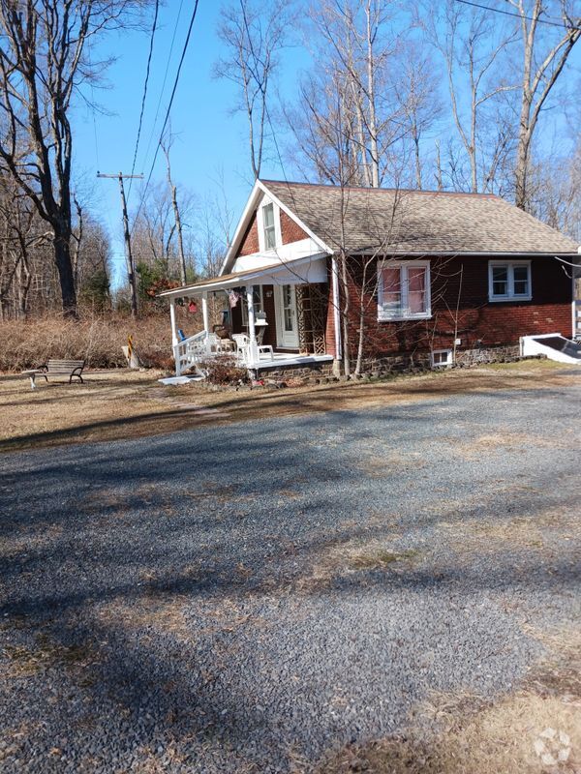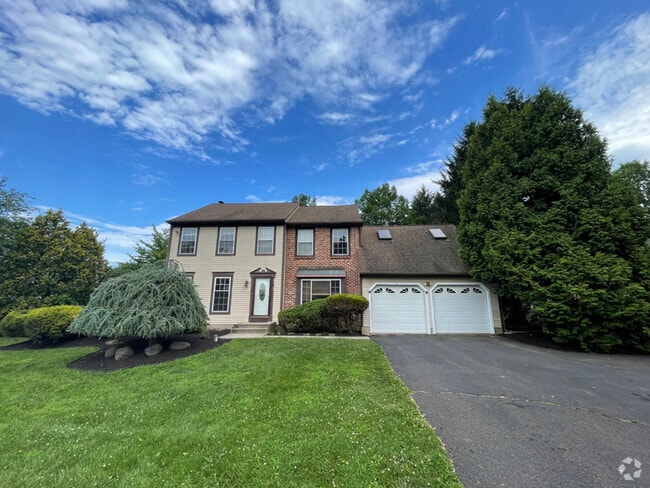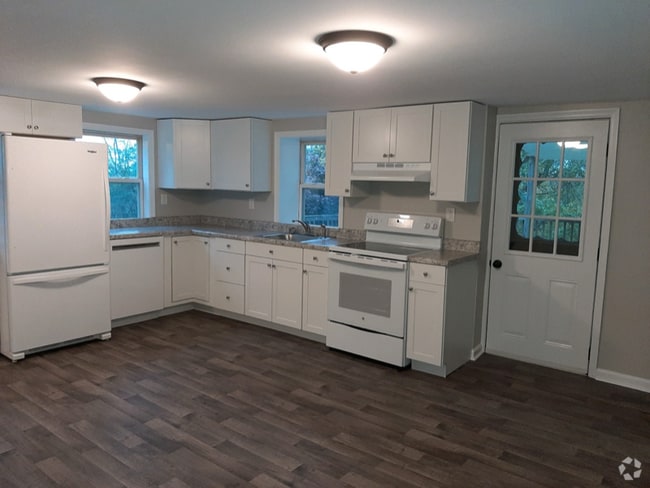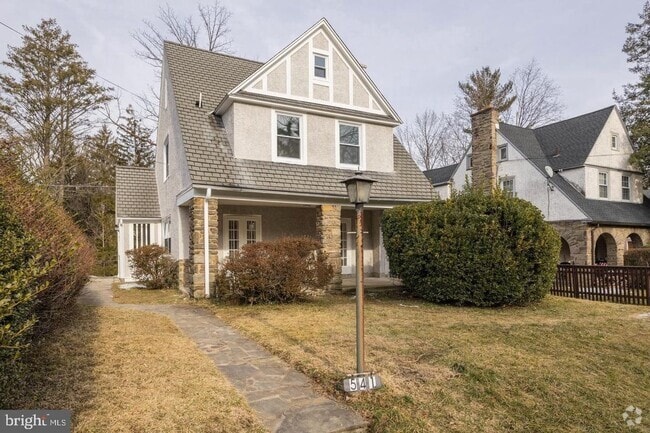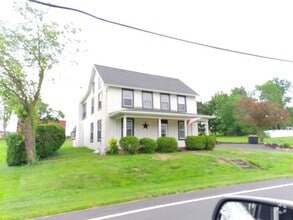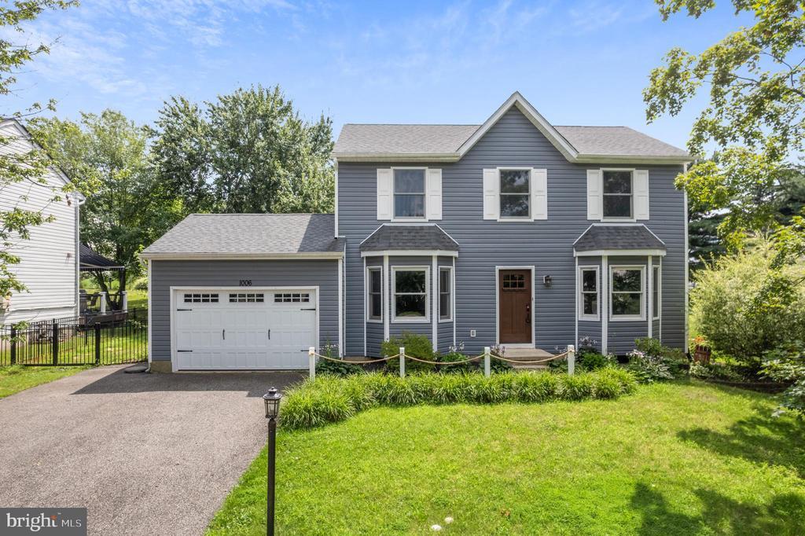1006 Morgan Ln
Perkasie, PA 18944
-
Bedrooms
3
-
Bathrooms
1.5
-
Square Feet
2,419 sq ft
-
Available
Available Jul 22
Highlights
- Colonial Architecture
- Traditional Floor Plan
- Workshop
- Wood Frame Window
- 1 Car Attached Garage
- Eat-In Kitchen

About This Home
Welcome to 1006 Morgan Lane located in the wonderful Orchard Station neighborhood! This 3 bed 1.5 bath beauty is ready for a loving family to rent for the next year or two! This home is in wonderful condition and features: a paver back patio with pergola, upstairs laundry, a partially finished basement, and a wonderful eat-in kitchen! As you enter this home you will find a spacious dining room off of the kitchen to your left with a bumped out bank of 3 windows to allow in plenty of light and to the right of the foyer is an open family room / living room combo that also has the same bump out and bank of 3 windows. The entire downstairs features newer flooring and your kitchen has plenty of cabinet space and a sliding glass door to your back patio and raised garden beds! Winding out the main level is a powder room and access to your spacious oversized 1 car garage! Upstairs you will find a very spacious primary bedroom with dressing area and walk-in closet plus a connection to the full hall bath with tub shower! No need to lug laundry as your washer and dryer (provided) are in the upstairs hall! And you have two more very spacious bedrooms, one with attic access (pull down stairs). The basement is very roomy and partially finished with additional storage for a growing family! Located in Pennridge School District you are close to schools, shopping, restaurants, major highways and so much more!!! Showings will begin at open house on Sunday 7/20 at 1pm. This is a No Pets, No Smoking Property. All applications will be taken via rentspree.
1006 Morgan Ln is a house located in Bucks County and the 18944 ZIP Code. This area is served by the Pennridge attendance zone.
Home Details
Home Type
Year Built
Basement
Bedrooms and Bathrooms
Flooring
Home Design
Home Security
Interior Spaces
Kitchen
Laundry
Listing and Financial Details
Location
Lot Details
Outdoor Features
Parking
Utilities
Community Details
Overview
Pet Policy
Contact
- Listed by Geoffrey W Slick | Keller Williams Real Estate-Montgomeryville
- Phone Number
- Contact
-
Source
 Bright MLS, Inc.
Bright MLS, Inc.
- Dishwasher
- Basement
| Colleges & Universities | Distance | ||
|---|---|---|---|
| Colleges & Universities | Distance | ||
| Drive: | 23 min | 11.1 mi | |
| Drive: | 29 min | 13.9 mi | |
| Drive: | 31 min | 15.6 mi | |
| Drive: | 32 min | 16.8 mi |
 The GreatSchools Rating helps parents compare schools within a state based on a variety of school quality indicators and provides a helpful picture of how effectively each school serves all of its students. Ratings are on a scale of 1 (below average) to 10 (above average) and can include test scores, college readiness, academic progress, advanced courses, equity, discipline and attendance data. We also advise parents to visit schools, consider other information on school performance and programs, and consider family needs as part of the school selection process.
The GreatSchools Rating helps parents compare schools within a state based on a variety of school quality indicators and provides a helpful picture of how effectively each school serves all of its students. Ratings are on a scale of 1 (below average) to 10 (above average) and can include test scores, college readiness, academic progress, advanced courses, equity, discipline and attendance data. We also advise parents to visit schools, consider other information on school performance and programs, and consider family needs as part of the school selection process.
View GreatSchools Rating Methodology
Data provided by GreatSchools.org © 2025. All rights reserved.
You May Also Like
Similar Rentals Nearby
What Are Walk Score®, Transit Score®, and Bike Score® Ratings?
Walk Score® measures the walkability of any address. Transit Score® measures access to public transit. Bike Score® measures the bikeability of any address.
What is a Sound Score Rating?
A Sound Score Rating aggregates noise caused by vehicle traffic, airplane traffic and local sources
