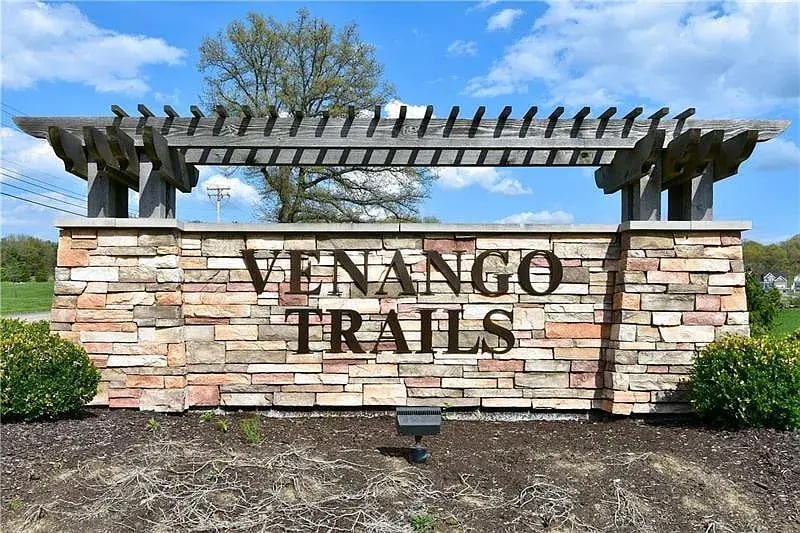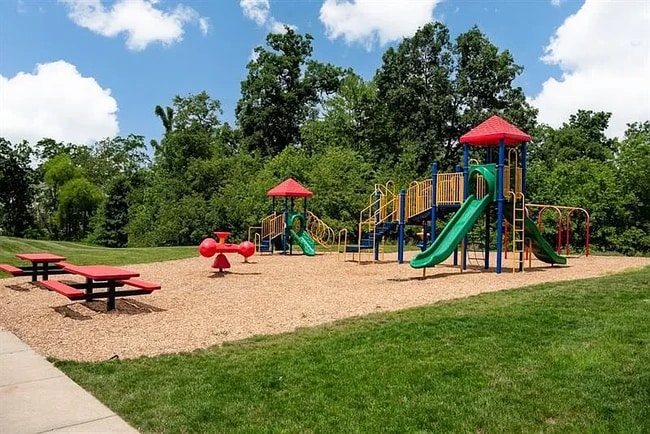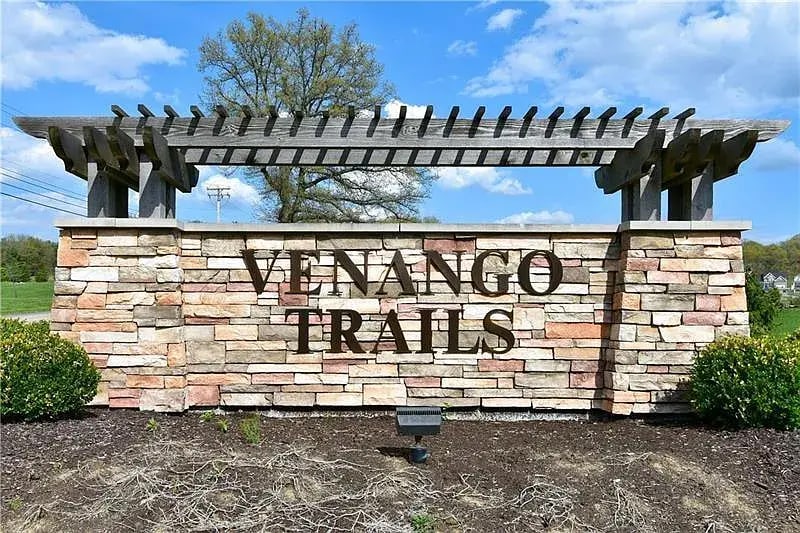1002 Mohawk Ln
Mars, PA 16046
-
Bedrooms
4
-
Bathrooms
2.5
-
Square Feet
2,232 sq ft
-
Available
Available Jul 1
Highlights
- Pets Allowed
- Pool
- Walk-In Closets
- Hardwood Floors
- Smoke Free
- Fitness Center

About This Home
Serviced by North Allegheny School District Stunning newer townhouse in the charming Marshall Twp community of Venango Trails. Well Maintained home has soaring 10 foot ceilings and Engineered Hard wood flooring throughout the main level and Stairs. Gorgeous and bright white kitchen with granite counters, stainless steel appliances, tiled backsplash, walk in pantry, and pendant lighting over the huge island that offers additional seating. Spacious family room and dining area that flow off the kitchen to create the ideal entertaining space. The large master bedroom features a 9x7 walk in closet, ceiling fan, and tiled master bathroom with soaking tub and shower stall. Two guest bedrooms, guest bathroom and fully equipped laundry room cap off the second floor. On the lower level is a finished media room, storage room, and 2 car garage. The community offers numerous amenities such as the pool that's less than a block away, walking trails, and a clubhouse with fitness center and meeting room. Other Highlights: 1. Brand New Upgraded Dishwasher 2. Hardwood flooring in Living/Kitchen/Dining and Staircase 3. Study or media Room - comes with option to mount your Projector for endless entertainment. 4.Finished Garage Floor for easy maintenance. 5. Included Appliances - Upgraded Refrigerator, Upgraded Washer and Dryer, Kitchen Range 6. Wall Mount for the TV in living room. Renter pays for all utilities (Gas, Water, Electric, Sewage). No smoking allowed.
1002 Mohawk Ln is a townhome located in Allegheny County and the 16046 ZIP Code. This area is served by the North Allegheny attendance zone.
Townhome Features
Washer/Dryer
Dishwasher
High Speed Internet Access
Hardwood Floors
Walk-In Closets
Granite Countertops
Refrigerator
Tub/Shower
Highlights
- High Speed Internet Access
- Washer/Dryer
- Heating
- Ceiling Fans
- Smoke Free
- Cable Ready
- Storage Space
- Double Vanities
- Tub/Shower
- Handrails
- Framed Mirrors
Kitchen Features & Appliances
- Dishwasher
- Granite Countertops
- Stainless Steel Appliances
- Pantry
- Kitchen
- Range
- Refrigerator
Model Details
- Hardwood Floors
- Dining Room
- Family Room
- Walk-In Closets
Fees and Policies
The fees below are based on community-supplied data and may exclude additional fees and utilities.
- Dogs Allowed
-
Fees not specified
- Cats Allowed
-
Fees not specified
- Parking
-
Garage--
Details
Utilities Included
-
Gas
-
Water
-
Electricity
-
Heat
-
Trash Removal
-
Cable
-
Air Conditioning
Property Information
-
Built in 2020
Contact
- Phone Number
- Contact
| Colleges & Universities | Distance | ||
|---|---|---|---|
| Colleges & Universities | Distance | ||
| Drive: | 20 min | 9.2 mi | |
| Drive: | 21 min | 10.0 mi | |
| Drive: | 32 min | 17.2 mi | |
| Drive: | 33 min | 17.8 mi |
 The GreatSchools Rating helps parents compare schools within a state based on a variety of school quality indicators and provides a helpful picture of how effectively each school serves all of its students. Ratings are on a scale of 1 (below average) to 10 (above average) and can include test scores, college readiness, academic progress, advanced courses, equity, discipline and attendance data. We also advise parents to visit schools, consider other information on school performance and programs, and consider family needs as part of the school selection process.
The GreatSchools Rating helps parents compare schools within a state based on a variety of school quality indicators and provides a helpful picture of how effectively each school serves all of its students. Ratings are on a scale of 1 (below average) to 10 (above average) and can include test scores, college readiness, academic progress, advanced courses, equity, discipline and attendance data. We also advise parents to visit schools, consider other information on school performance and programs, and consider family needs as part of the school selection process.
View GreatSchools Rating Methodology
- High Speed Internet Access
- Washer/Dryer
- Heating
- Ceiling Fans
- Smoke Free
- Cable Ready
- Storage Space
- Double Vanities
- Tub/Shower
- Handrails
- Framed Mirrors
- Dishwasher
- Granite Countertops
- Stainless Steel Appliances
- Pantry
- Kitchen
- Range
- Refrigerator
- Hardwood Floors
- Dining Room
- Family Room
- Walk-In Closets
- Laundry Facilities
- Clubhouse
- Fitness Center
- Pool
- Walking/Biking Trails
1002 Mohawk Ln Photos
What Are Walk Score®, Transit Score®, and Bike Score® Ratings?
Walk Score® measures the walkability of any address. Transit Score® measures access to public transit. Bike Score® measures the bikeability of any address.
What is a Sound Score Rating?
A Sound Score Rating aggregates noise caused by vehicle traffic, airplane traffic and local sources








