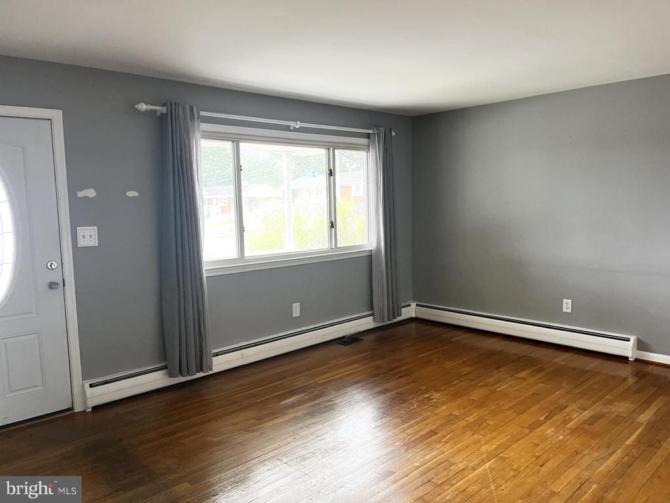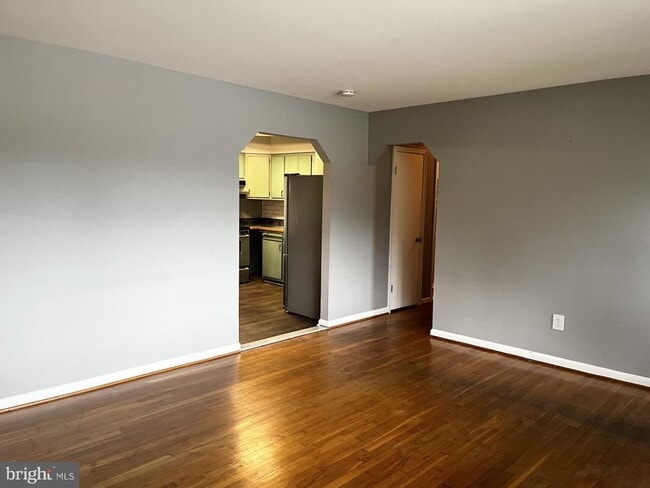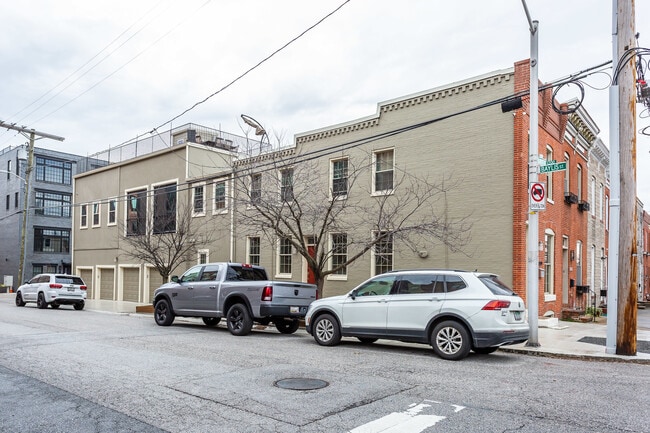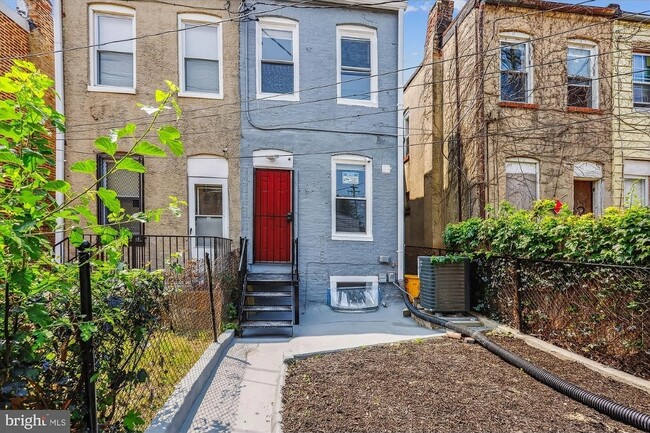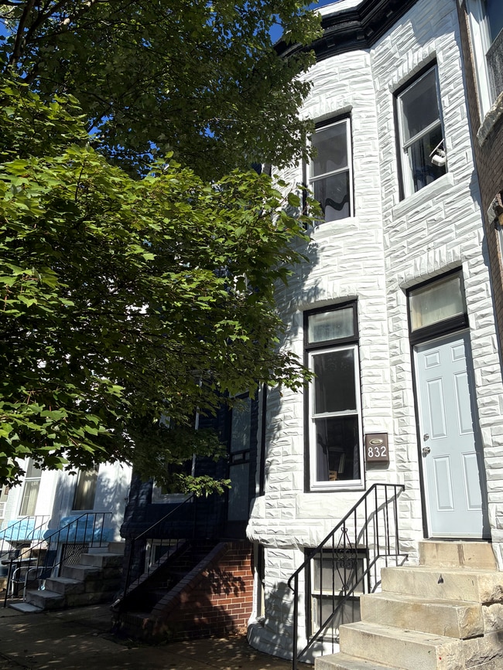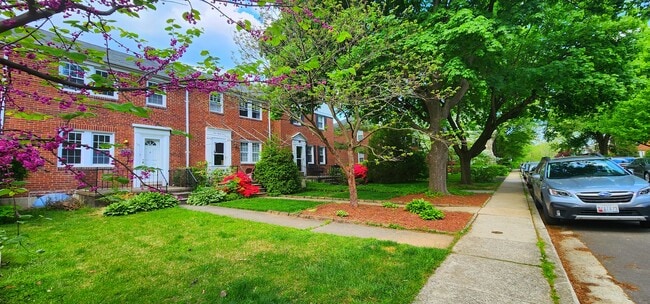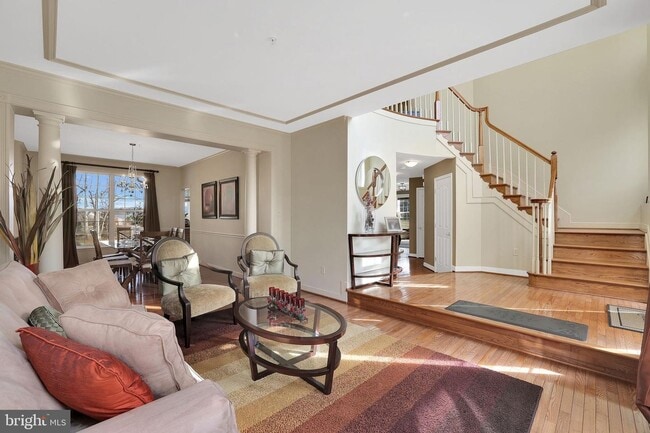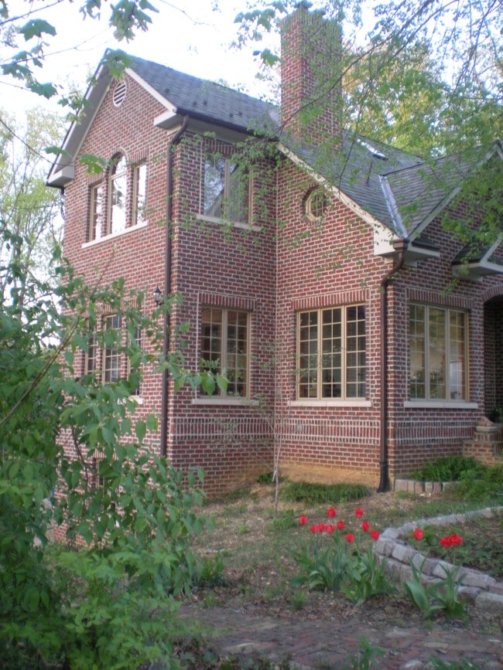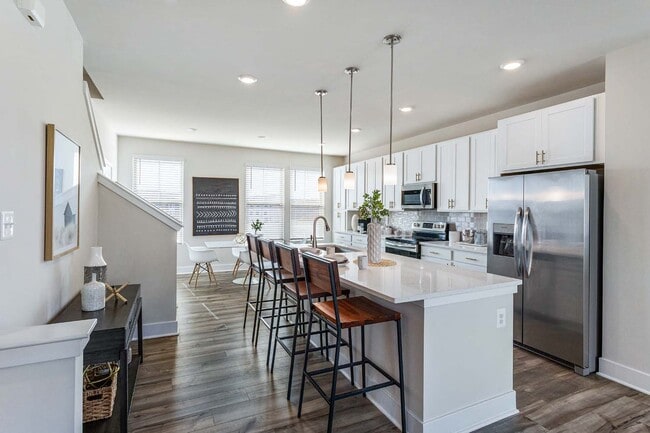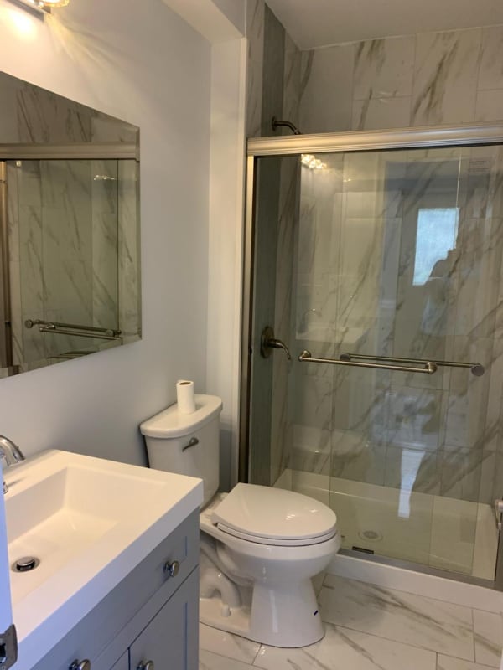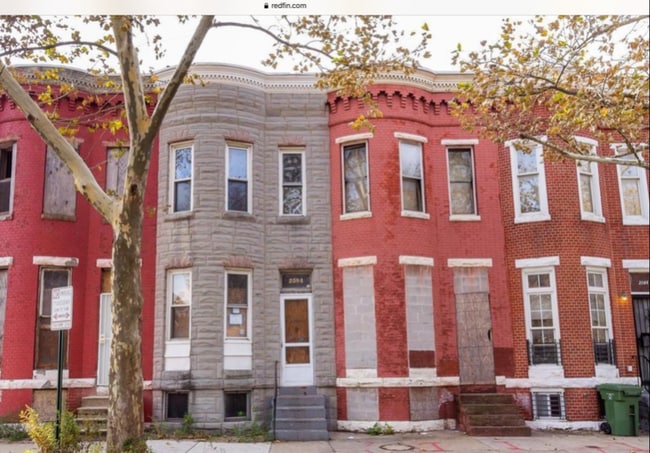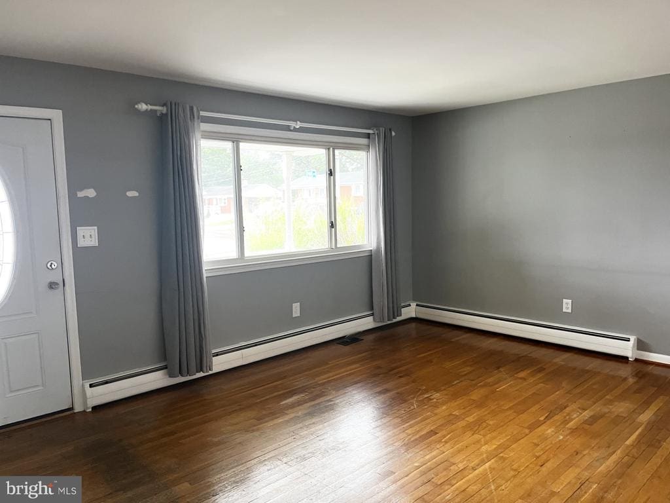100 Caswell Ave
Glen Burnie, MD 21061
-
Bedrooms
3
-
Bathrooms
2
-
Square Feet
2,040 sq ft
-
Available
Available Now
Highlights
- Traditional Floor Plan
- Wood Flooring
- Main Floor Bedroom
- Breakfast Area or Nook
- Family Room Off Kitchen
- Bathtub with Shower

About This Home
***Professional Pictures Coming Soon*** ***Open House Saturday 9/27 10:30-12:30*** 3 Bedroom, 2 full bath rancher with fenced backyard, off street parking and full basement! The eat in kitchen has stainless steel appliances including a gas range, dishwasher and refrigerator. The kitchen island has additional storage space and over looks the dining area which is flooded with natural light from the glass sliders that open to the rear deck – perfect for entertaining and dining al fresco. A large picture window in the living room creates the perfect view to the picture-perfect front porch. Down the hallway you find a coat closet, afull bath with shower/tub combo and linen closet, then 3 well-appointed bedrooms. The full basement is a great gathering spot with the open concept suitable for endless options of game nights to crafts. Directly off the finished basement is a full bath with a shower enclosure. Additionally, the basement is where you will find the laundry area and plenty of storage. The mature trees and landscaping in the front yard offers a welcoming vibe as you pull into the driveway. The car port has a ceiling fan and a door that leads directly to the kitchen – this space is perfect to be used as a patio! The back yard is fully fenced and accessible from the outside gate or the glass slider. This beautiful home is located close to 100, 97, 695, 295, airport and light rail.
100 Caswell Ave is a house located in Anne Arundel County and the 21061 ZIP Code. This area is served by the Anne Arundel County Public Schools attendance zone.
Home Details
Home Type
Year Built
Bedrooms and Bathrooms
Finished Basement
Flooring
Home Design
Interior Spaces
Kitchen
Laundry
Listing and Financial Details
Lot Details
Parking
Utilities
Community Details
Overview
Pet Policy
Contact
- Listed by Lisa G Neubert | Long & Foster Real Estate, Inc.
- Phone Number
- Contact
-
Source
 Bright MLS, Inc.
Bright MLS, Inc.
- Dishwasher
- Basement
Ferndale allows residents to escape from city life with its uninterrupted fields of green and suburban feel. This residential neighborhood is located about 10 miles south of Downtown Baltimore and neighbors the Baltimore/Washington International Thurgood Marshall Airport. Ferndale has apartments, condos, houses, and townhomes for a variety of budgets, so there is something for everyone. There are several stores and shopping plazas in Ferndale, but many residents travel beyond for more options. Access to several highways including Interstate 87 and 695 allow for easy travel throughout the Baltimore metro area.
Learn more about living in Ferndale| Colleges & Universities | Distance | ||
|---|---|---|---|
| Colleges & Universities | Distance | ||
| Drive: | 14 min | 7.7 mi | |
| Drive: | 15 min | 8.2 mi | |
| Drive: | 17 min | 9.3 mi | |
| Drive: | 19 min | 9.9 mi |
 The GreatSchools Rating helps parents compare schools within a state based on a variety of school quality indicators and provides a helpful picture of how effectively each school serves all of its students. Ratings are on a scale of 1 (below average) to 10 (above average) and can include test scores, college readiness, academic progress, advanced courses, equity, discipline and attendance data. We also advise parents to visit schools, consider other information on school performance and programs, and consider family needs as part of the school selection process.
The GreatSchools Rating helps parents compare schools within a state based on a variety of school quality indicators and provides a helpful picture of how effectively each school serves all of its students. Ratings are on a scale of 1 (below average) to 10 (above average) and can include test scores, college readiness, academic progress, advanced courses, equity, discipline and attendance data. We also advise parents to visit schools, consider other information on school performance and programs, and consider family needs as part of the school selection process.
View GreatSchools Rating Methodology
Data provided by GreatSchools.org © 2025. All rights reserved.
Transportation options available in Glen Burnie include Ferndale, located 0.5 mile from 100 Caswell Ave. 100 Caswell Ave is near Baltimore/Washington International Thurgood Marshall, located 3.0 miles or 7 minutes away, and Ronald Reagan Washington Ntl, located 38.1 miles or 59 minutes away.
| Transit / Subway | Distance | ||
|---|---|---|---|
| Transit / Subway | Distance | ||
|
|
Walk: | 9 min | 0.5 mi |
|
|
Drive: | 3 min | 1.3 mi |
|
|
Drive: | 5 min | 1.7 mi |
|
|
Drive: | 5 min | 1.8 mi |
|
|
Drive: | 8 min | 3.3 mi |
| Commuter Rail | Distance | ||
|---|---|---|---|
| Commuter Rail | Distance | ||
|
|
Drive: | 8 min | 3.4 mi |
| Drive: | 11 min | 5.7 mi | |
|
|
Drive: | 11 min | 5.7 mi |
| Drive: | 11 min | 6.3 mi | |
| Drive: | 11 min | 6.3 mi |
| Airports | Distance | ||
|---|---|---|---|
| Airports | Distance | ||
|
Baltimore/Washington International Thurgood Marshall
|
Drive: | 7 min | 3.0 mi |
|
Ronald Reagan Washington Ntl
|
Drive: | 59 min | 38.1 mi |
Time and distance from 100 Caswell Ave.
| Shopping Centers | Distance | ||
|---|---|---|---|
| Shopping Centers | Distance | ||
| Drive: | 5 min | 1.5 mi | |
| Drive: | 5 min | 1.5 mi | |
| Drive: | 5 min | 1.7 mi |
| Parks and Recreation | Distance | ||
|---|---|---|---|
| Parks and Recreation | Distance | ||
|
Baltimore Rowing Center
|
Drive: | 14 min | 7.5 mi |
|
Kinder Farm Park
|
Drive: | 17 min | 7.8 mi |
|
Banneker Planetarium
|
Drive: | 15 min | 8.2 mi |
|
Carroll Park
|
Drive: | 17 min | 8.7 mi |
|
Fort McHenry National Monument
|
Drive: | 22 min | 10.5 mi |
| Hospitals | Distance | ||
|---|---|---|---|
| Hospitals | Distance | ||
| Drive: | 10 min | 5.3 mi | |
| Drive: | 14 min | 6.9 mi | |
| Drive: | 15 min | 8.0 mi |
| Military Bases | Distance | ||
|---|---|---|---|
| Military Bases | Distance | ||
| Drive: | 21 min | 11.1 mi |
You May Also Like
Similar Rentals Nearby
What Are Walk Score®, Transit Score®, and Bike Score® Ratings?
Walk Score® measures the walkability of any address. Transit Score® measures access to public transit. Bike Score® measures the bikeability of any address.
What is a Sound Score Rating?
A Sound Score Rating aggregates noise caused by vehicle traffic, airplane traffic and local sources
