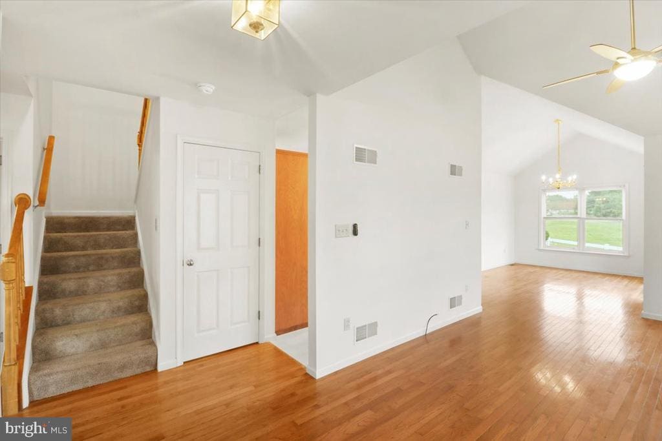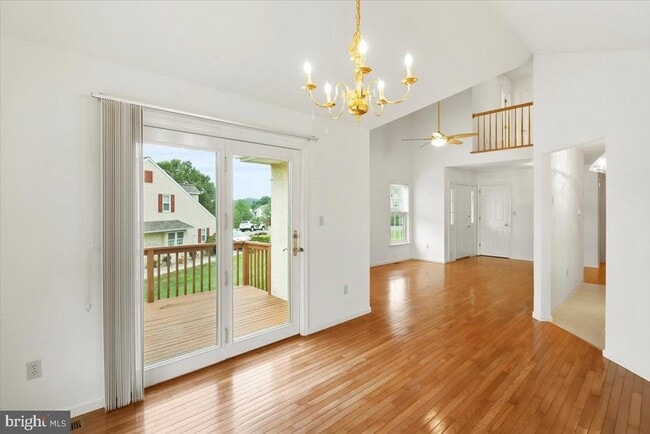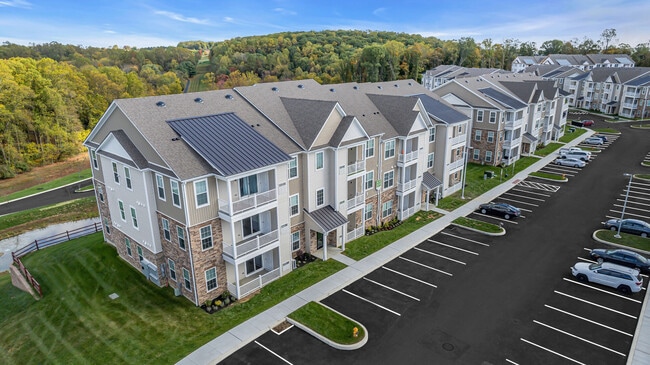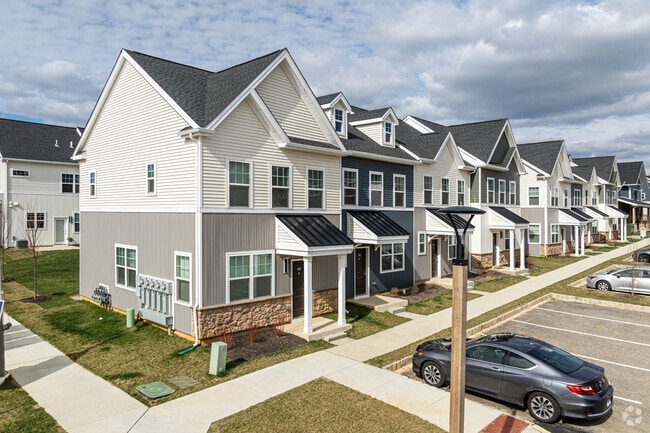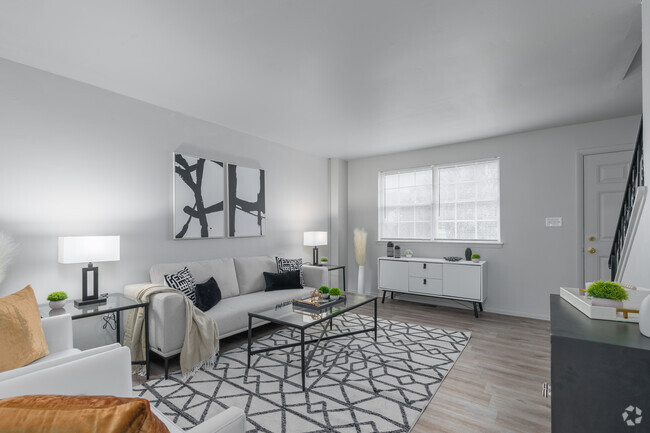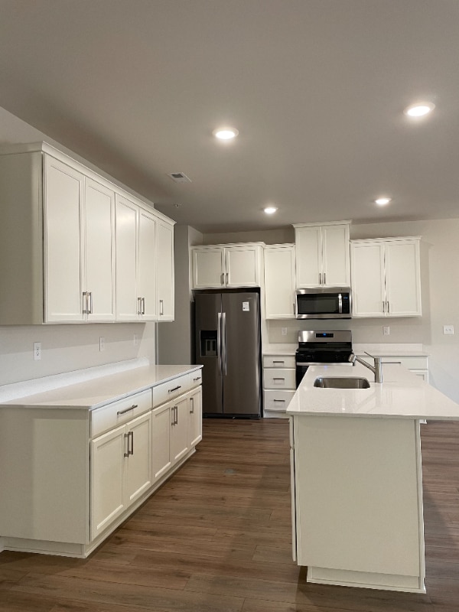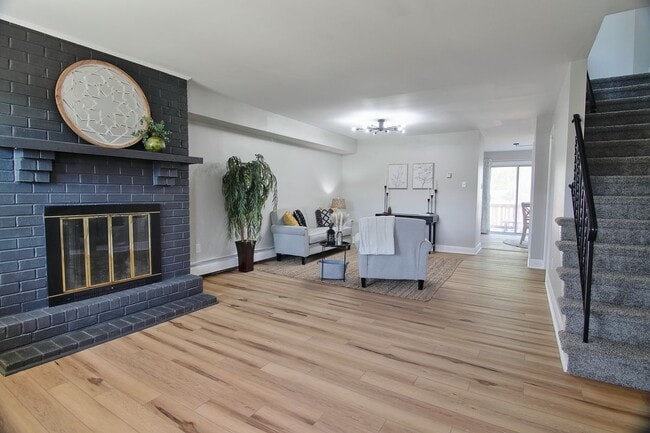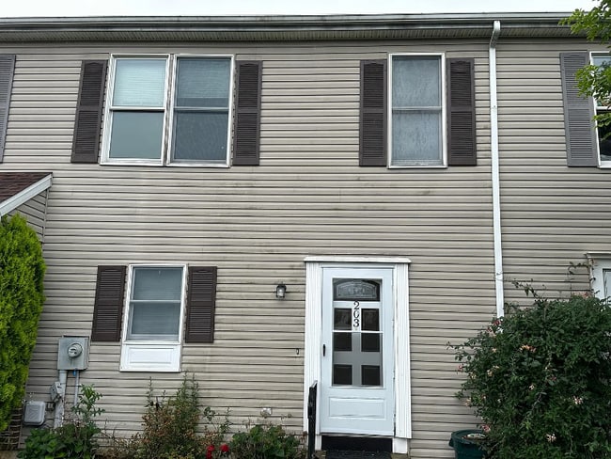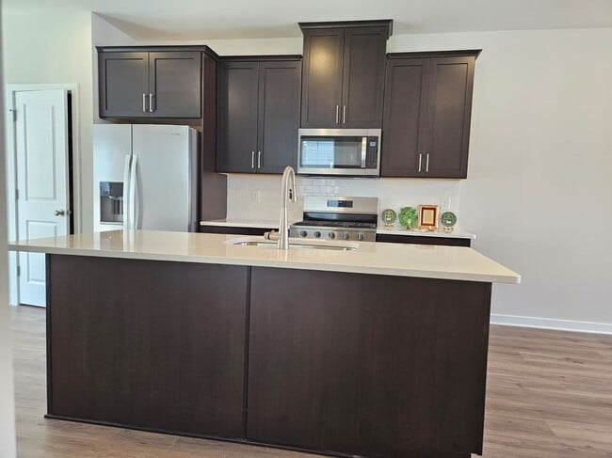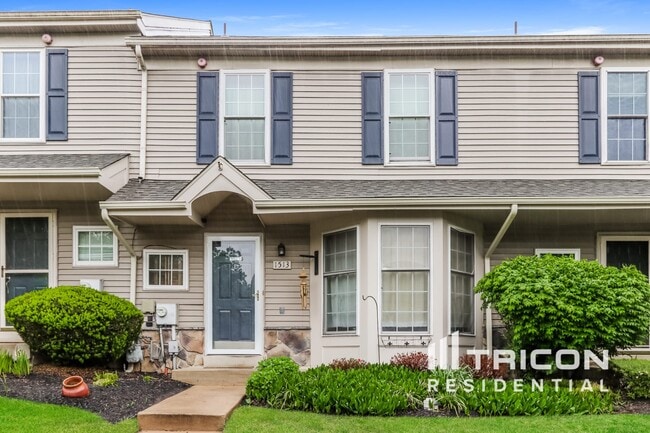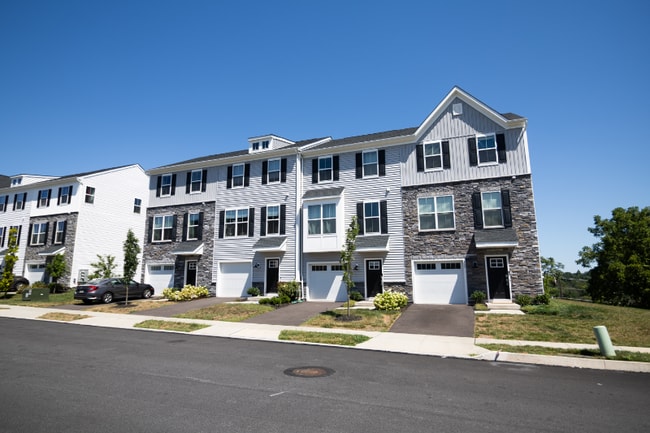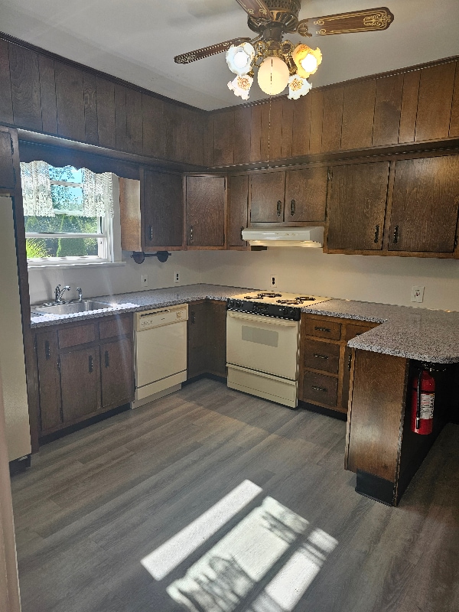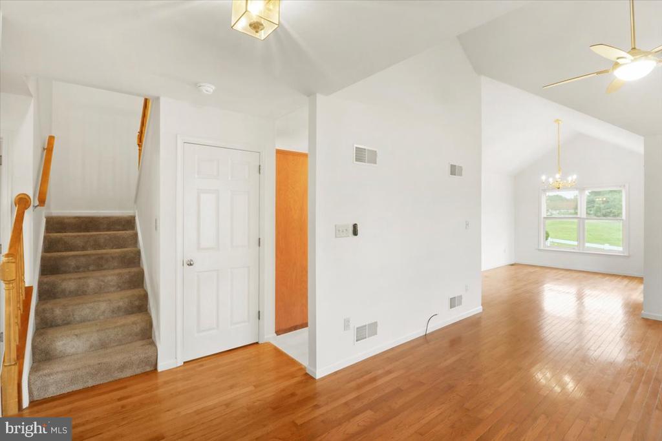10 Stable Dr
Elverson, PA 19520
-
Bedrooms
3
-
Bathrooms
2.5
-
Square Feet
--
-
Available
Available Now
Highlights
- Pond View
- Pasture Views
- Cape Cod Architecture
- Deck
- Cathedral Ceiling
- Wood Flooring

About This Home
In beautiful Summerfield at Elverson, this 3 bedroom end townhome has the master bedroom suite on the first floor. An attached 1 car garage and laundry add convenience and comfort. Bright and open, the dining and living rooms overlook horse pastures. A deck is accessed through patio doors from the dining room. for easy outdoor eating. Two guest bedrooms and a full bath complete the second floor. An unfinished walk up basement provides additional storage. Summerfield is a Stoltzfus-built community of 320 town and single family homes in northwestern Chester County. Nicely placed in the quiet town of Elverson, the community is convenient to the Elverson Fitness Club, Genesis Chiropractic Center and Elverson's pizza shop. A Walmart plaza and the Morgantown Turnpike Exchange is only a few miles west. Join others who love a quiet country life in beautiful Summerfield.
10 Stable Dr is a townhome located in Chester County and the 19520 ZIP Code. This area is served by the Twin Valley attendance zone.
Home Details
Home Type
Year Built
Accessible Home Design
Bedrooms and Bathrooms
Flooring
Home Design
Interior Spaces
Kitchen
Laundry
Listing and Financial Details
Lot Details
Outdoor Features
Parking
Unfinished Basement
Utilities
Views
Community Details
Overview
Pet Policy
Contact
- Listed by Turner Morgan Stoltzfus | Stoltzfus Realtors
- Phone Number
- Contact
-
Source
 Bright MLS, Inc.
Bright MLS, Inc.
- Dishwasher
- Basement
| Colleges & Universities | Distance | ||
|---|---|---|---|
| Colleges & Universities | Distance | ||
| Drive: | 25 min | 14.0 mi | |
| Drive: | 29 min | 17.8 mi | |
| Drive: | 29 min | 19.6 mi | |
| Drive: | 33 min | 21.8 mi |
 The GreatSchools Rating helps parents compare schools within a state based on a variety of school quality indicators and provides a helpful picture of how effectively each school serves all of its students. Ratings are on a scale of 1 (below average) to 10 (above average) and can include test scores, college readiness, academic progress, advanced courses, equity, discipline and attendance data. We also advise parents to visit schools, consider other information on school performance and programs, and consider family needs as part of the school selection process.
The GreatSchools Rating helps parents compare schools within a state based on a variety of school quality indicators and provides a helpful picture of how effectively each school serves all of its students. Ratings are on a scale of 1 (below average) to 10 (above average) and can include test scores, college readiness, academic progress, advanced courses, equity, discipline and attendance data. We also advise parents to visit schools, consider other information on school performance and programs, and consider family needs as part of the school selection process.
View GreatSchools Rating Methodology
Data provided by GreatSchools.org © 2025. All rights reserved.
You May Also Like
Similar Rentals Nearby
What Are Walk Score®, Transit Score®, and Bike Score® Ratings?
Walk Score® measures the walkability of any address. Transit Score® measures access to public transit. Bike Score® measures the bikeability of any address.
What is a Sound Score Rating?
A Sound Score Rating aggregates noise caused by vehicle traffic, airplane traffic and local sources
