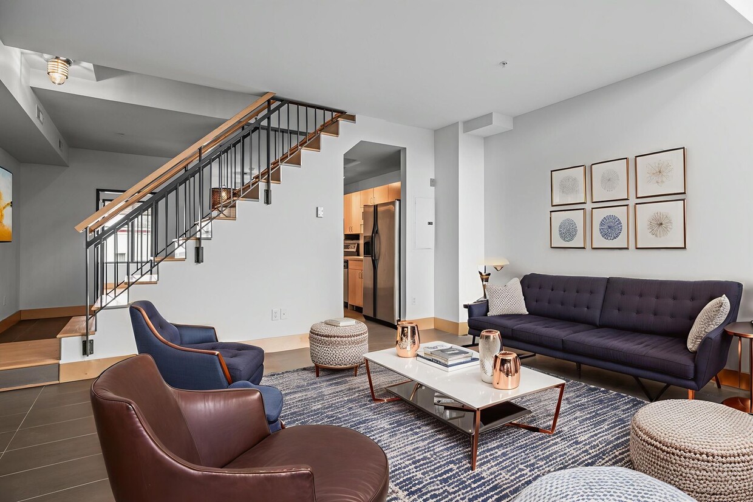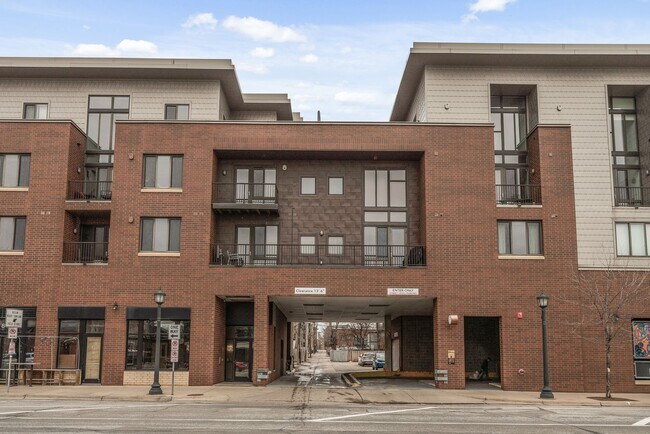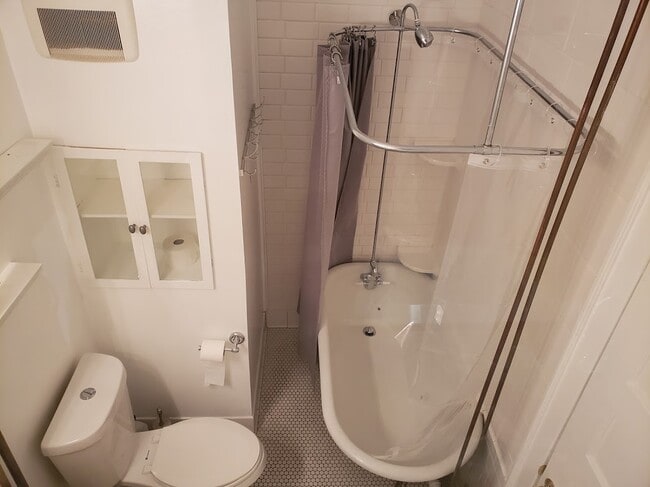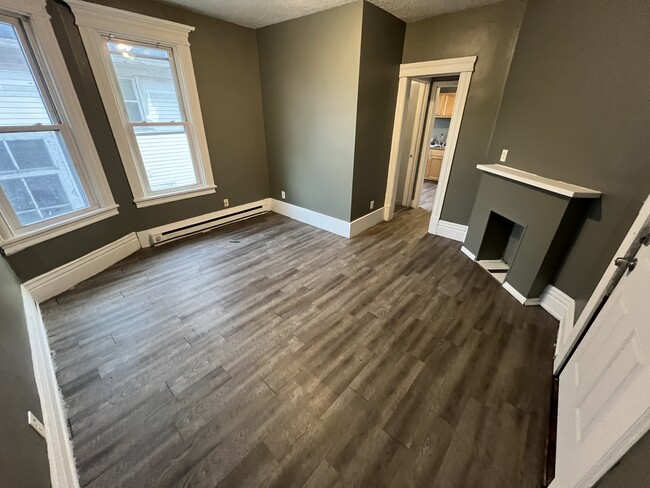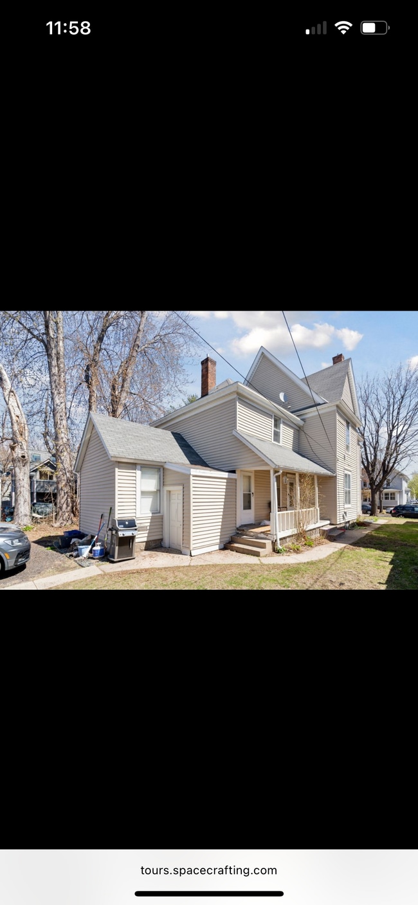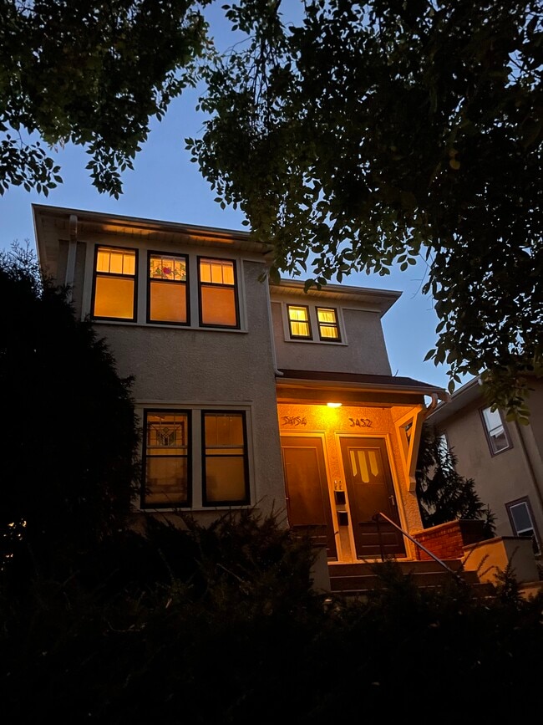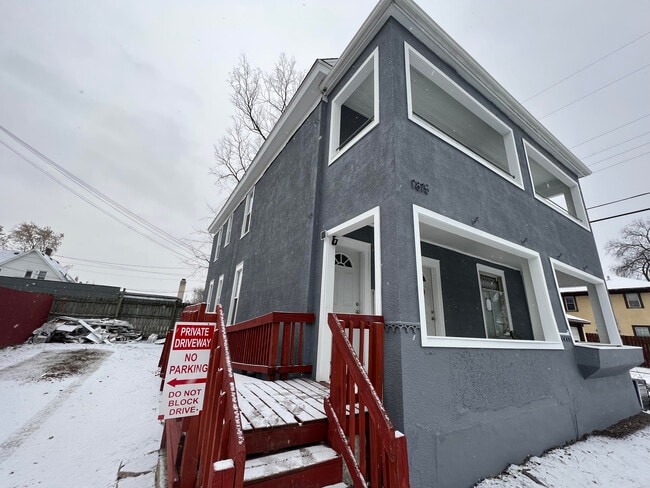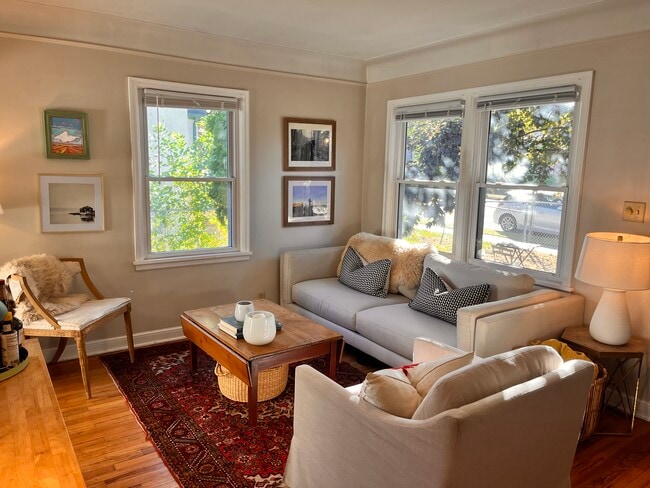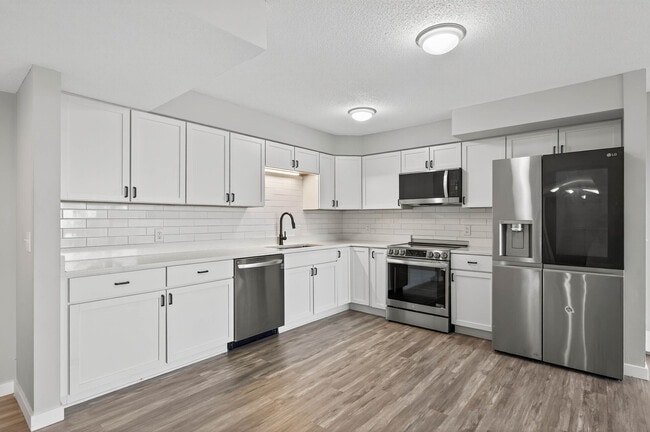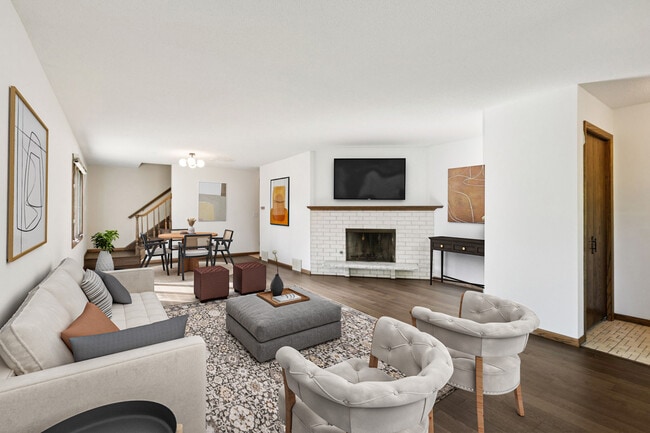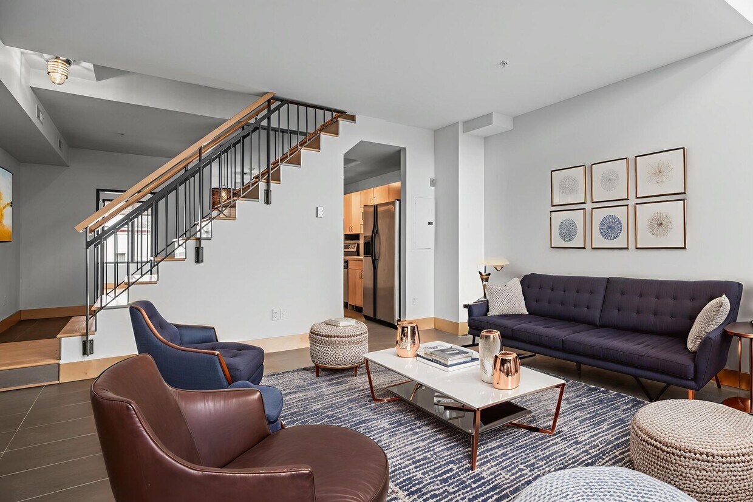2 Beds, 1 Bath, 920 sq ft
10 E 26th St Unit 317
Minneapolis, MN 55404
-
Bedrooms
1
-
Bathrooms
1.5
-
Square Feet
1,100 sq ft
-
Available
Available Now

About This Home
Come see this stunning 1 BD / 1.5 BA + a Den/Office condo in the heart of downtown Minneapolis! Just steps from Eat Street, this home offers skyline views, abundant natural light, and an oversized private balcony—perfect for grilling, relaxing, or taking in the city lights at night. Inside, you’ll find a spacious open floor plan with soaring ceilings, a large living room ideal for movie nights or entertaining, a main bedroom with floor-to-ceiling windows, and a lofted second bedroom with a walk-in closet and half bath access. Features include stainless steel kitchen appliances, in-unit laundry, natural gas grill hookup, a heated garage stall with EV charging, and bike storage. With easy access to downtown, Uptown, major highways, shopping, and some of the city’s best restaurants, this condo combines comfort with convenience. Schedule a showing now - This won’t last long! Property Information - Tenant Paid Utilities: ALL Pets: Conditional with owner approval HOA Compliance: If this property is part of a Homeowners Association (HOA), tenants and their guests are required to fully comply with all current and future HOA rules and regulations. Agency Disclosure: Fuze RE is an authorized agent of the property owner and represents them as their property management company. Fuze RE is committed to honesty and fair dealings with tenants and prospective tenants. Fuze RE and the property owner will adhere to all applicable laws related to this transaction. Rental Acceptance Criteria: MINNEAPOLIS PROPERTIES ONLY: Applicants for properties located in Minneapolis are screened no stricter than what is allowed per the Minneapolis Inclusive Screening Criteria guidelines that can be found at Fuze RE Fees & Requirements Application Fee: $50 Lease Origination Fee: $300 Move-in Funds: Include the security deposit, first full month’s rent, lease origination fee, and non-refundable pet fee, if applicable. Renter’s Insurance: Tenant must obtain renter’s insurance with no less than $100,000 in liability coverage prior to moving in. Utility Accounts: Any utility accounts to be paid directly by the tenant must be in the tenant's name prior to moving in. ESA Disclaimer: At Fuze RE, we are committed to supporting the proper and responsible use of Emotional Support Animals (ESAs). We strictly adhere to all federal and state laws, which require verified documentation from a licensed healthcare professional for each ESA.
Unique Features
- In-Unit Laundry
10 E 26th St is a condo located in Hennepin County and the 55404 ZIP Code.
Condo Features
- Dishwasher
Contact
- Listed by Fuze RE | Fuze RE
- Phone Number
- Contact
- Dishwasher
- In-Unit Laundry
Known as "The International Neighborhood," Whittier holds true to its reputation with residents representing more than 30 countries and 25 spoken languages. Unsurprisingly, this melting pot also boasts a world-class selection of international cuisine and an eclectic shopping experience that draws residents from all over the city. Housing the Minneapolis College of Art and Design, the Minneapolis Institute of Arts, and the Children's Theatre Company, this vibrant neighborhood has a culture all its own.
Located just south of downtown Minneapolis along Interstate 35W, Whittier draws residents with its treasure trove of affordable apartments and easy access to the Twin Cities.
Learn more about living in Whittier| Colleges & Universities | Distance | ||
|---|---|---|---|
| Colleges & Universities | Distance | ||
| Drive: | 4 min | 1.4 mi | |
| Drive: | 5 min | 1.5 mi | |
| Drive: | 5 min | 1.7 mi | |
| Drive: | 7 min | 3.1 mi |
Transportation options available in Minneapolis include Franklin Avenue Station, located 2.0 miles from 10 E 26th St Unit 317. 10 E 26th St Unit 317 is near Minneapolis-St Paul International/Wold-Chamberlain, located 11.3 miles or 21 minutes away.
| Transit / Subway | Distance | ||
|---|---|---|---|
| Transit / Subway | Distance | ||
|
|
Drive: | 6 min | 2.0 mi |
|
|
Drive: | 7 min | 2.1 mi |
|
|
Drive: | 6 min | 2.1 mi |
| Drive: | 7 min | 2.3 mi | |
|
|
Drive: | 8 min | 2.9 mi |
| Commuter Rail | Distance | ||
|---|---|---|---|
| Commuter Rail | Distance | ||
|
|
Drive: | 8 min | 2.4 mi |
|
|
Drive: | 17 min | 9.8 mi |
|
|
Drive: | 18 min | 10.9 mi |
|
|
Drive: | 32 min | 21.0 mi |
|
|
Drive: | 33 min | 22.6 mi |
| Airports | Distance | ||
|---|---|---|---|
| Airports | Distance | ||
|
Minneapolis-St Paul International/Wold-Chamberlain
|
Drive: | 21 min | 11.3 mi |
Time and distance from 10 E 26th St Unit 317.
| Shopping Centers | Distance | ||
|---|---|---|---|
| Shopping Centers | Distance | ||
| Walk: | 13 min | 0.7 mi | |
| Walk: | 14 min | 0.7 mi | |
| Walk: | 21 min | 1.1 mi |
| Parks and Recreation | Distance | ||
|---|---|---|---|
| Parks and Recreation | Distance | ||
|
Washburn Fair Oaks Park
|
Walk: | 8 min | 0.4 mi |
|
Clinton Field Park
|
Walk: | 8 min | 0.4 mi |
|
Whittier Park
|
Walk: | 8 min | 0.5 mi |
|
Stevens Square Park
|
Walk: | 14 min | 0.7 mi |
|
Mueller Park
|
Walk: | 16 min | 0.8 mi |
| Hospitals | Distance | ||
|---|---|---|---|
| Hospitals | Distance | ||
| Drive: | 4 min | 1.1 mi | |
| Drive: | 5 min | 1.4 mi | |
| Drive: | 6 min | 2.0 mi |
| Military Bases | Distance | ||
|---|---|---|---|
| Military Bases | Distance | ||
| Drive: | 17 min | 9.2 mi |
You May Also Like
Similar Rentals Nearby
-
Total Monthly Price New$1,200Total Monthly PricePrices include all required monthly fees.12 Month LeaseCondo for Rent
-
Total Monthly Price New$995Total Monthly PricePrices include all required monthly fees.12 Month LeaseApartment for Rent
1 Bed, 1 Bath, 450 sq ft
-
Total Monthly Price New$1,795Total Monthly PricePrices include all required monthly fees.12 Month LeaseApartment for Rent
2 Beds, 1 Bath, 1,500 sq ft
-
Total Monthly Price New$2,100Total Monthly PricePrices include all required monthly fees.12 Month LeaseApartment for Rent
2 Beds, 1 Bath, 1,200 sq ft
-
Total Monthly Price New$1,895Total Monthly PricePrices include all required monthly fees.12 Month LeaseCondo for Rent
3 Beds, 1 Bath, 1,100 sq ft
-
Total Monthly Price New$2,850Total Monthly PricePrices include all required monthly fees.12 Month LeaseCondo for Rent
2 Beds, 2 Baths, 1,272 sq ft
-
Total Monthly Price New$2,250Total Monthly PricePrices include all required monthly fees.12 Month LeaseApartment for Rent
2 Beds, 2 Baths, 1,200 sq ft
-
Total Monthly Price New$1,250Total Monthly PricePrices include all required monthly fees.12 Month LeaseCondo for Rent
1 Bed, 1 Bath, 718 sq ft
-
Total Monthly Price New$1,950Total Monthly PricePrices include all required monthly fees.12 Month LeaseCondo for Rent
2 Beds, 2 Baths, 1,300 sq ft
-
Total Monthly Price New$2,850Total Monthly PricePrices include all required monthly fees.6 Month LeaseApartment for Rent
3 Beds, 3 Baths, 3,112 sq ft
What Are Walk Score®, Transit Score®, and Bike Score® Ratings?
Walk Score® measures the walkability of any address. Transit Score® measures access to public transit. Bike Score® measures the bikeability of any address.
What is a Sound Score Rating?
A Sound Score Rating aggregates noise caused by vehicle traffic, airplane traffic and local sources
