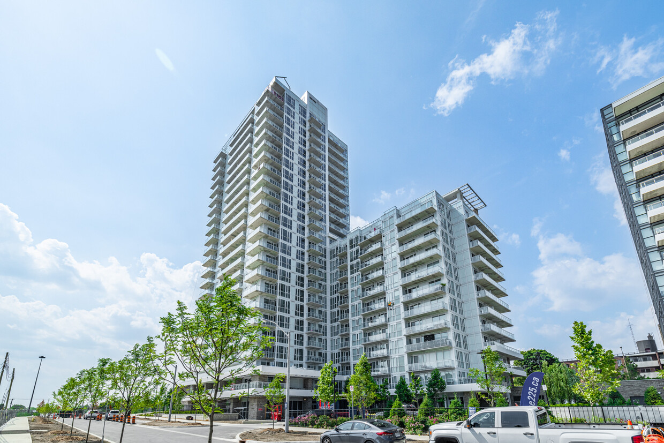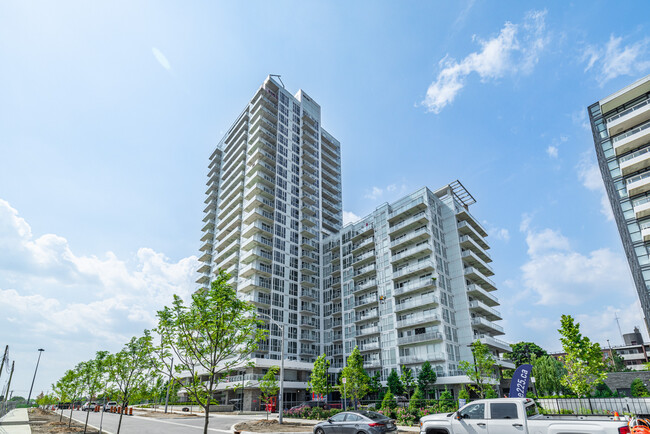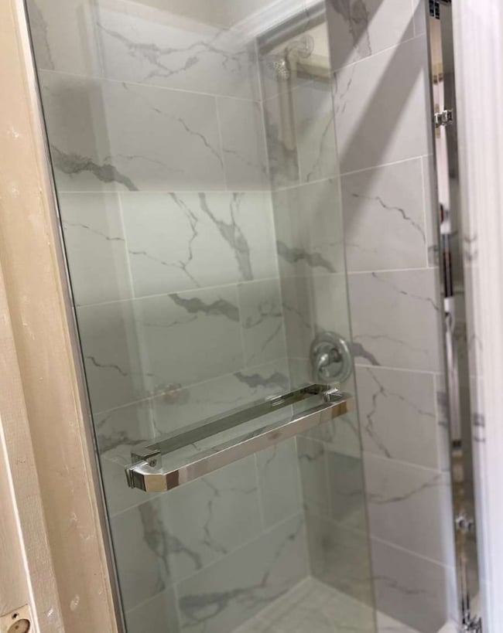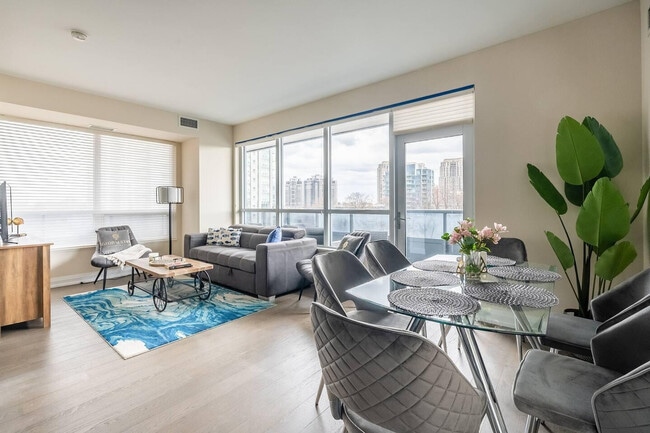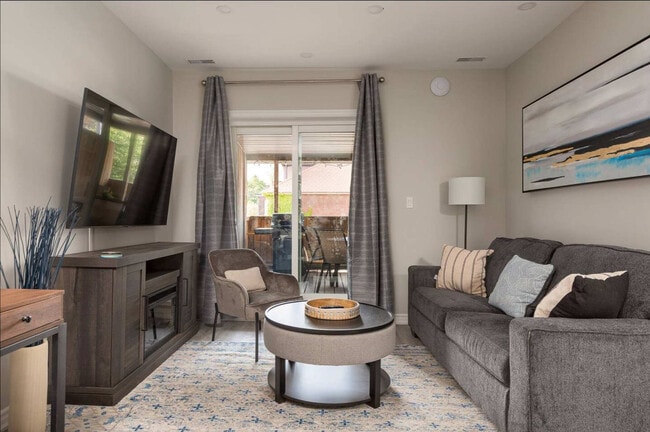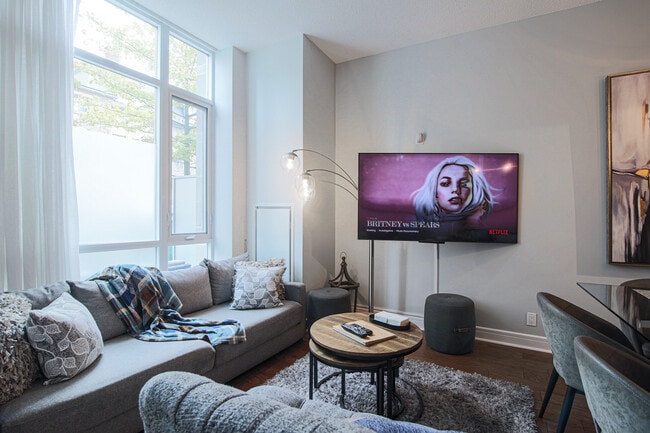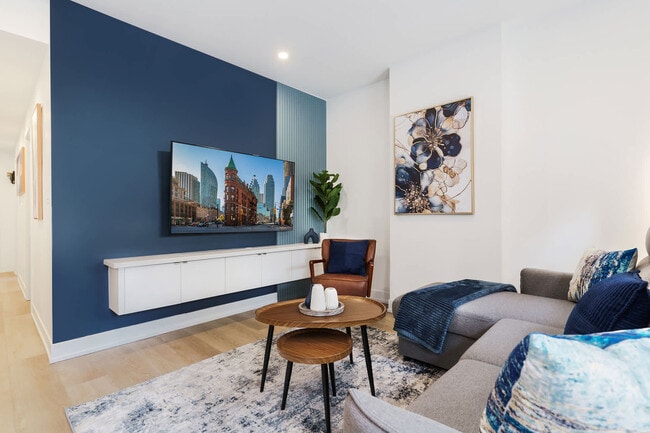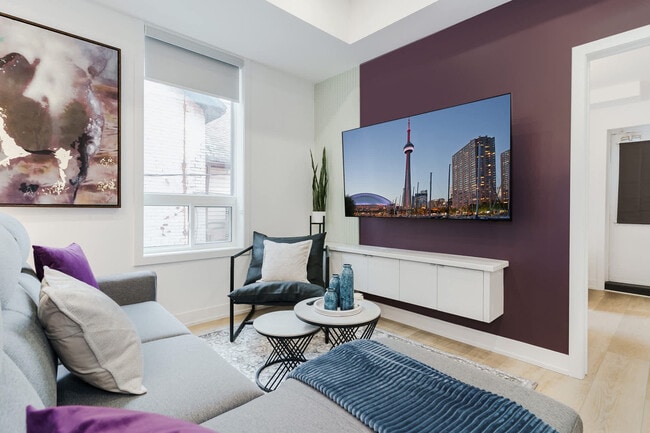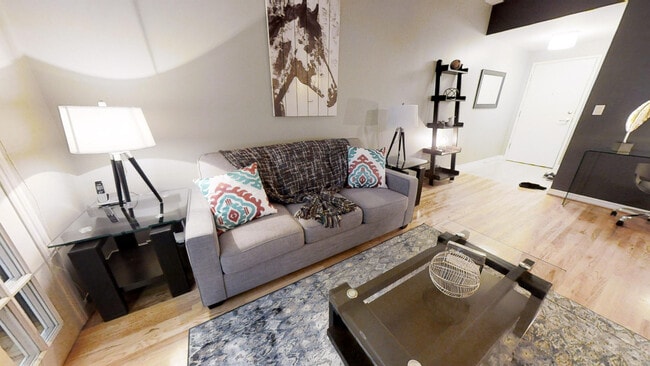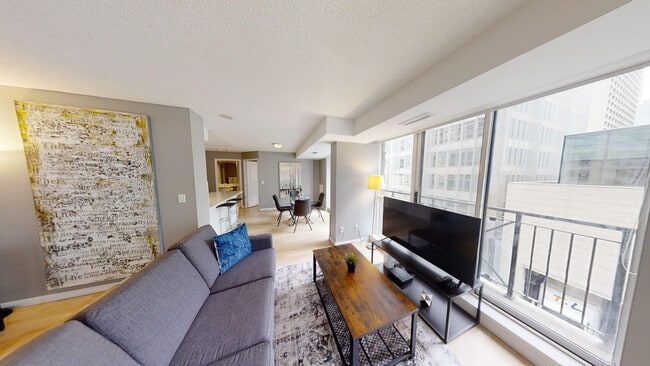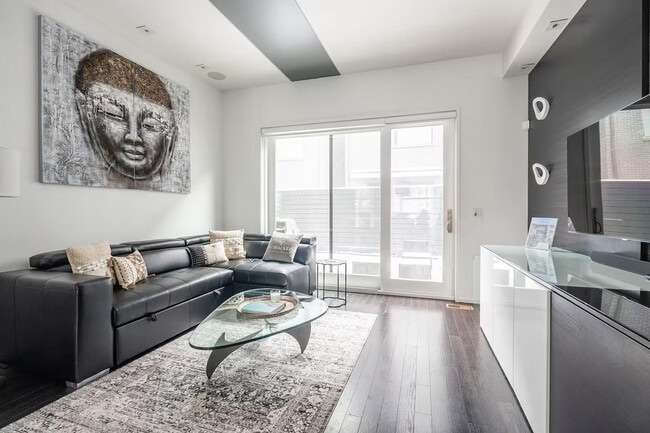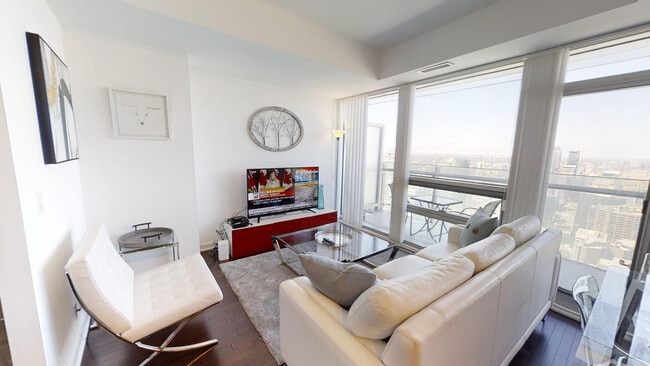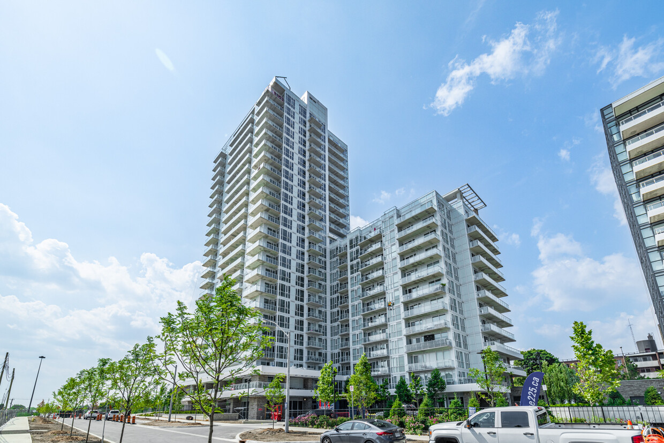10 Deerlick Crt Unit 1211
Toronto, ON M3A 0A7

Check Back Soon for Upcoming Availability
| Beds | Baths | Average SF |
|---|---|---|
| 3 Bedrooms 3 Bedrooms 3 Br | 2 Baths 2 Baths 2 Ba | 900 SF |
Fees and Policies
The fees below are based on community-supplied data and may exclude additional fees and utilities.
- Parking
-
Garage--
About This Property
Experience the blend of luxury and serenity at the new Ravine Condos. Be one of the first to reside in this stunning corner unit with floor-to-ceiling windows offering panoramic views of Toronto's skyline and parks. Enjoy the best of City Living in this 3-bedroom, 2-bathroom unit with 10' ceilings, stylish laminate flooring, and a modern kitchen equipped with stainless steel appliances and quartz counters. The primary bedroom comes with an ensuite bathroom, walk-in closet, and a private balcony. Additional bedrooms are spacious with large double closets and tons of natural light. Perfectly situated with the nearby DVP, Highway 401, Fairview Mall, Transit, Dining, Groceries, & Seneca College. Building amenities include a fitness center, party room with a kitchen, lounge, dining bar, and children's playroom. The 13th-floor terrace offers an outdoor TV, fireplace, BBQs, firepit, and sundeck. Be one of the first to call this gem "Home." Extras: 1 Underground Parking Spot & 1 Locker Unit. Inclusions: Stainless Steel Fridge, Flattop Stove, Built-In Microwave, Stacked Washer And Dryer. All Light Fixtures & Window Coverings Exclusions: Tenant to pay For All Utilities 100% Hydro, Heat (Gas) And Water. Unit 1211 on 12th floor with amazing views looking south.
10 Deerlick Crt is a condo located in Toronto, ON and the M3A 0A7 Postal Code. This listing has rentals from C$3599
Condo Features
Lavadora/Secadora
Aire acondicionado
Lavavajillas
Vestidores
Microondas
Nevera
Congelador
Chimenea
Highlights
- Lavadora/Secadora
- Aire acondicionado
- Calefacción
- Libre de humo
- Almacén/trastero
- Chimenea
- Accesible en sillas de ruedas (habitaciones)
Kitchen Features & Appliances
- Lavavajillas
- Electrodomésticos de acero inoxidable
- Cocina comedor
- Cocina
- Microondas
- Horno
- Nevera
- Congelador
- Encimeras de cuarzo
Model Details
- Techos altos
- Vistas
- Vestidores
- Cubiertas de ventanas
- Ventanas de suelo a techo
Serving up equal portions of charm and sophistication, Toronto’s tree-filled neighbourhoods give way to quaint shops and restaurants in historic buildings, some of the tallest skyscrapers in Canada, and a dazzling waterfront lined with yacht clubs and sandy beaches.
During the summer, residents enjoy cycling the Waterfront Bike Trail or spending lazy afternoons at Balmy Beach Park. Commuting in the city is a breeze, even on the coldest days of winter, thanks to Toronto’s system of underground walkways known as the PATH. The path covers more than 30 kilometers and leads to shops, restaurants, six subway stations, and a variety of attractions.
You’ll have a wide selection of beautiful neighbourhoods to choose from as you look for your Toronto rental. If you want a busy neighbourhood filled with condos and corner cafes, Liberty Village might be the ideal location.
Learn more about living in TorontoBelow are rent ranges for similar nearby apartments
| Beds | Average Size | Lowest | Typical | Premium |
|---|---|---|---|---|
| Studio Studio Studio | 424 Sq Ft | C$1,699 | C$1,812 | C$1,876 |
| 1 Bed 1 Bed 1 Bed | 737-753 Sq Ft | C$650 | C$1,995 | C$2,640 |
| 2 Beds 2 Beds 2 Beds | 984-996 Sq Ft | C$1,650 | C$2,502 | C$3,275 |
| 3 Beds 3 Beds 3 Beds | 1134-1137 Sq Ft | C$1,800 | C$3,015 | C$4,300 |
| 4 Beds 4 Beds 4 Beds | 1372 Sq Ft | C$800 | C$2,700 | C$4,500 |
- Lavadora/Secadora
- Aire acondicionado
- Calefacción
- Libre de humo
- Almacén/trastero
- Chimenea
- Accesible en sillas de ruedas (habitaciones)
- Lavavajillas
- Electrodomésticos de acero inoxidable
- Cocina comedor
- Cocina
- Microondas
- Horno
- Nevera
- Congelador
- Encimeras de cuarzo
- Techos altos
- Vistas
- Vestidores
- Cubiertas de ventanas
- Ventanas de suelo a techo
- Acceso de minusválidos
- Ascensor
- Salón
- Solárium
- Balcón
- Gimnasio
| Colleges & Universities | Distance | ||
|---|---|---|---|
| Colleges & Universities | Distance | ||
| Drive: | 12 min | 7.5 km | |
| Drive: | 18 min | 15.0 km | |
| Drive: | 18 min | 15.3 km | |
| Drive: | 18 min | 15.3 km |
Transportation options available in Toronto include Don Mills Station - Subway Platform, located 4.0 kilometers from 10 Deerlick Crt Unit 1211. 10 Deerlick Crt Unit 1211 is near Billy Bishop Toronto City, located 20.3 kilometers or 22 minutes away, and Toronto Pearson International, located 35.2 kilometers or 37 minutes away.
| Transit / Subway | Distance | ||
|---|---|---|---|
| Transit / Subway | Distance | ||
|
|
Drive: | 6 min | 4.0 km |
|
|
Drive: | 7 min | 4.9 km |
|
|
Drive: | 8 min | 5.9 km |
|
|
Drive: | 8 min | 6.0 km |
|
|
Drive: | 8 min | 6.8 km |
| Commuter Rail | Distance | ||
|---|---|---|---|
| Commuter Rail | Distance | ||
|
|
Drive: | 9 min | 6.8 km |
|
|
Drive: | 10 min | 8.0 km |
|
|
Drive: | 13 min | 8.8 km |
|
|
Drive: | 10 min | 8.9 km |
|
|
Drive: | 14 min | 11.3 km |
| Airports | Distance | ||
|---|---|---|---|
| Airports | Distance | ||
|
Billy Bishop Toronto City
|
Drive: | 22 min | 20.3 km |
|
Toronto Pearson International
|
Drive: | 37 min | 35.2 km |
Time and distance from 10 Deerlick Crt Unit 1211.
| Shopping Centers | Distance | ||
|---|---|---|---|
| Shopping Centers | Distance | ||
| Walk: | 7 min | 0.6 km | |
| Drive: | 3 min | 1.9 km | |
| Drive: | 3 min | 1.9 km |
| Military Bases | Distance | ||
|---|---|---|---|
| Military Bases | Distance | ||
| Drive: | 96 min | 107.8 km |
You May Also Like
Similar Rentals Nearby
What Are Walk Score®, Transit Score®, and Bike Score® Ratings?
Walk Score® measures the walkability of any address. Transit Score® measures access to public transit. Bike Score® measures the bikeability of any address.
What is a Sound Score Rating?
A Sound Score Rating aggregates noise caused by vehicle traffic, airplane traffic and local sources
