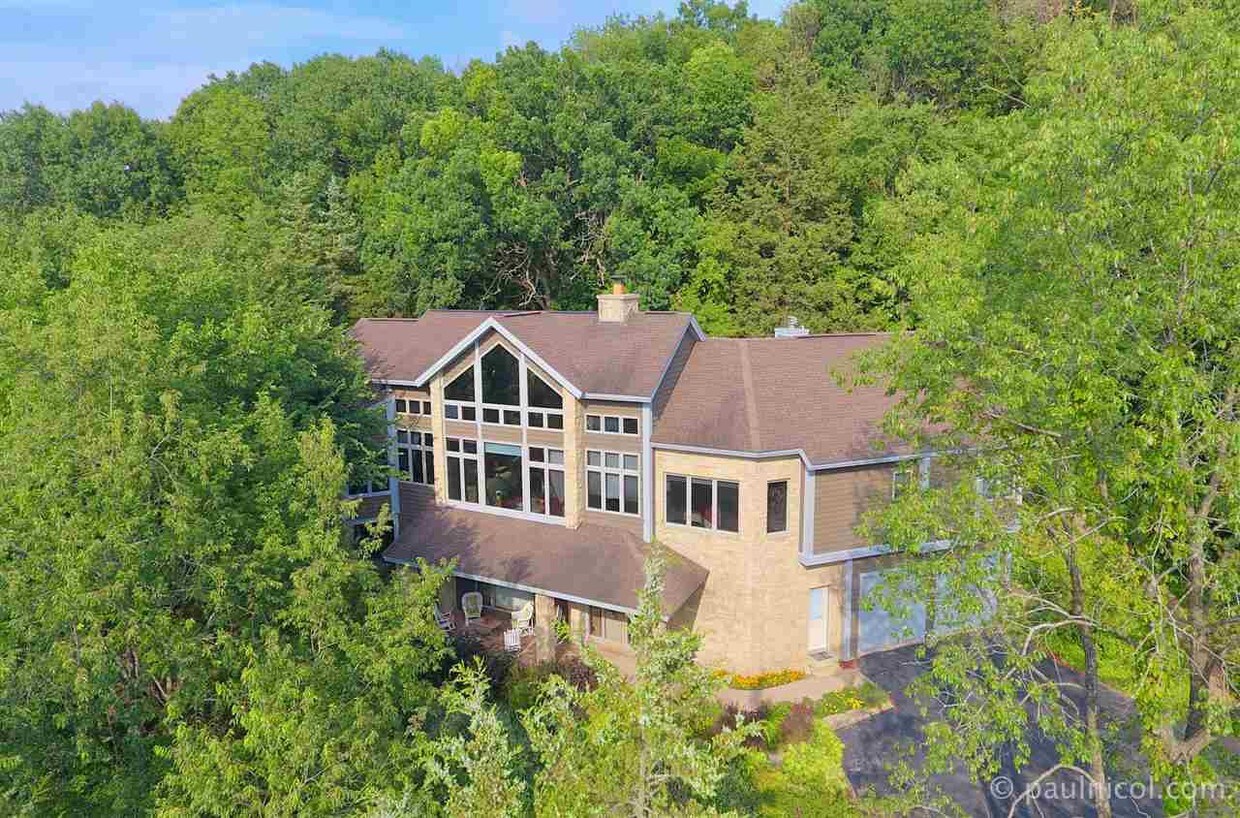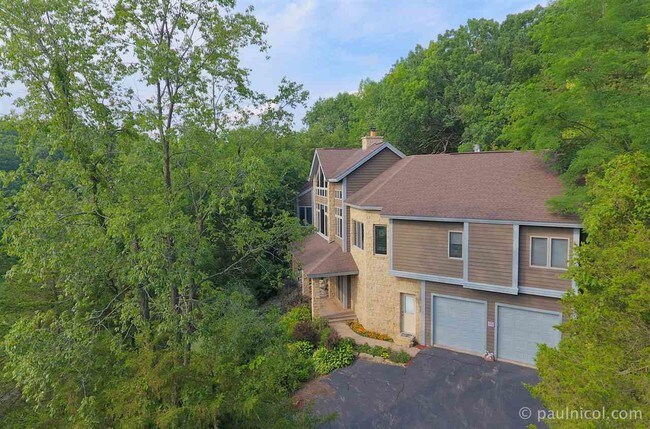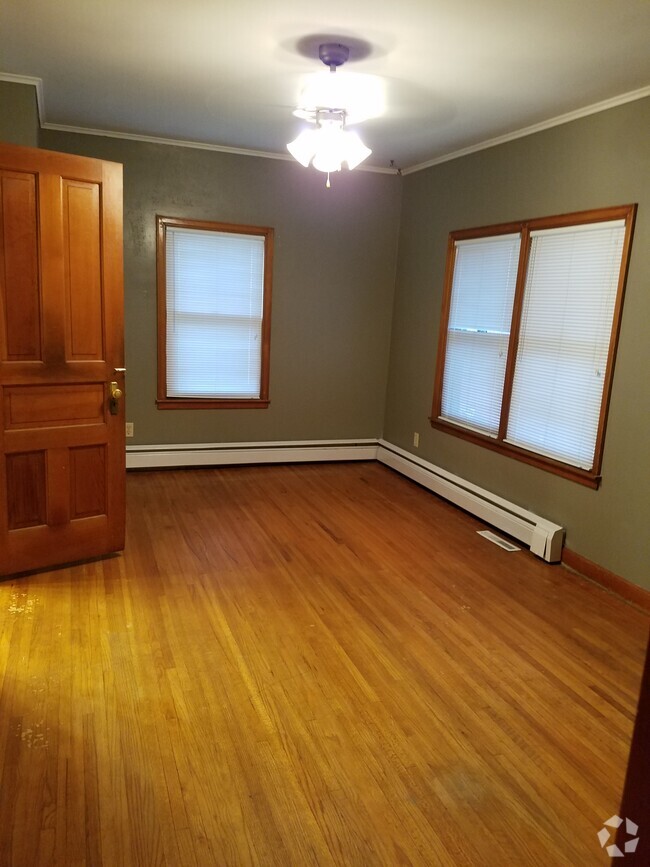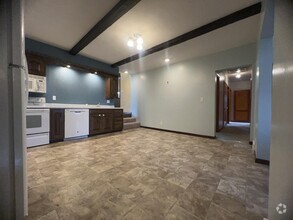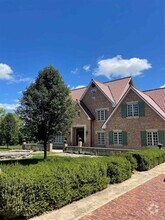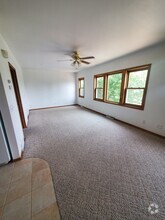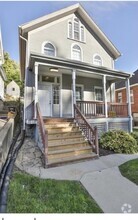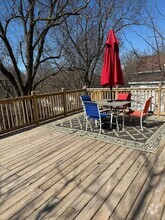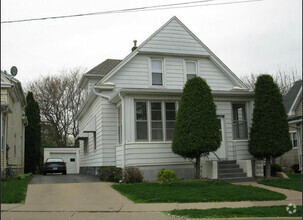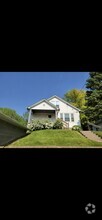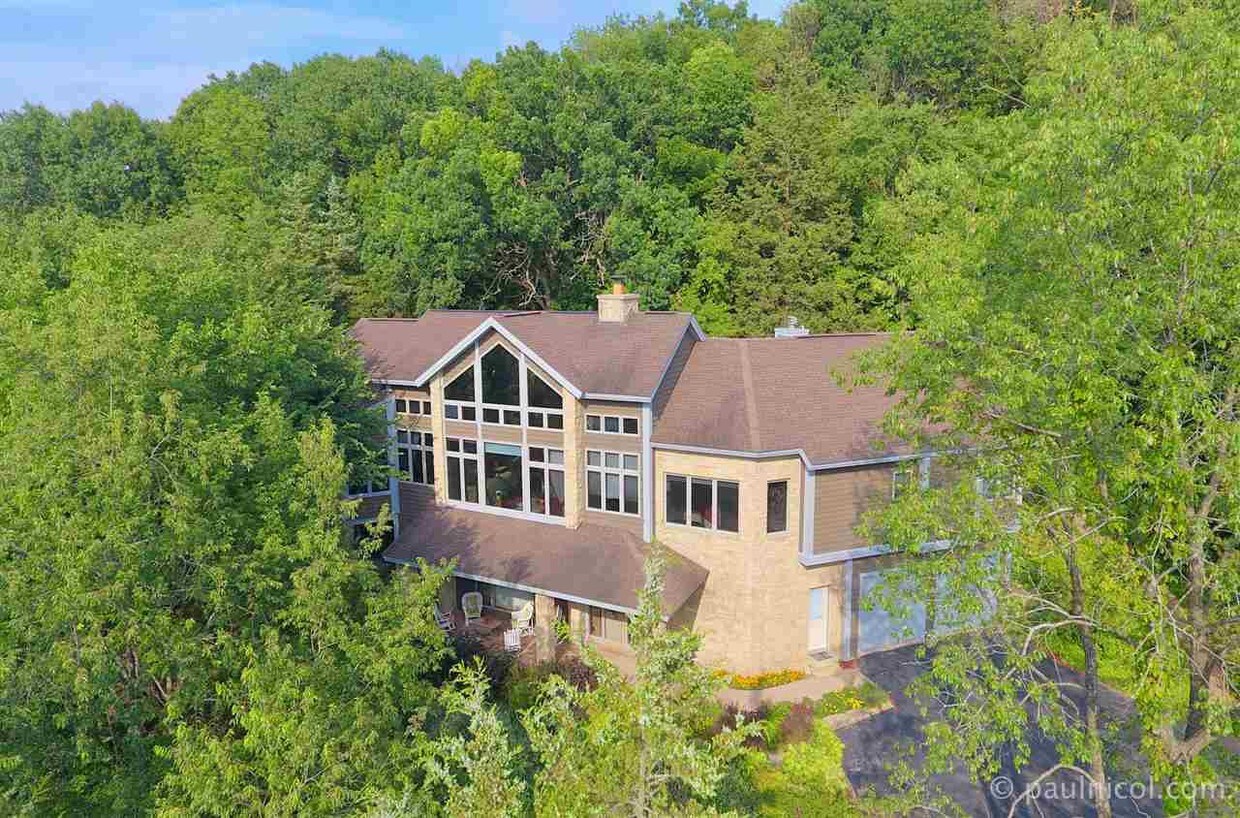1 Deer Hollow Run
Galena, IL 61036

Check Back Soon for Upcoming Availability
| Beds | Baths | Average SF |
|---|---|---|
| 5 Bedrooms 5 Bedrooms 5 Br | 5 Baths 5 Baths 5 Ba | 5,508 SF |
About This Property
A MUST SEE TO BELIEVE! Stunning Colorado-like views out of every window in this must-see exceptional 5500 square foot open, spacious and contemporary family retreat home. Situated on almost 3 acres of gorgeous natural and professionally landscaped grounds, is an undeniably beautiful, exceptional home built by Northgate Builders. Makes this the perfect vacation or full time residence; think outside the box and consider multiple families owning this golf/vacation home. The first floor entry is adorned with a 40’ floor to ceiling limestone fireplace, along with a winding hand-crafted oak staircase. A beautiful leaded glass doorway is the entry to three professionally decorated bedrooms with walk in closets, three luxurious imported tiled bathrooms, incredible pictured-windowed family room with eat-at peninsula bar that’s equipped with dishwasher, oven, refrigerator, sink and cabinets, wood-paneled ceiling that overlook the beautiful hills of the Galena Territory and western sunsets, along with a spacious separate wall and floor tiled mudroom that includes two huge walk-in closets, a two car finished garage with three walk-in large storage closets, all wrapped around an inviting spacious front porch. This entire first floor and garage have radiant heat in the custom tiled floors. The stunning winding staircase leads you to the second floor master living quarters. This wow factor floor includes a spacious and luxurious open floor plan featuring a 22’ oak beamed cathedral ceiling, huge wood burning limestone fireplace, Colorado tree top views out of 24 windows, 1800 square feet of oak/light cherry stained hardwood floors. The kitchen features imported Mexican tile back-splash, gorgeous granite counter tops, and abundance of cherry stained oak cabinets and a huge walk-in pantry. A separate work island with prep sink is wrapped around an eat-at kitchen island that seats 10. The dining room area is grand enough to host any size family gathering, no matter the season! From the kitchen/dining room area you can walk out onto a huge stained stamped concrete patio that is exceptionally landscaped with stone retaining wall, lighted oak tree for evening parties, and features a huge wood burning limestone fireplace, large enough to cook in! Gorgeous flowers & shrubs to protect privacy. The master suite features private den/sitting room with fireplace, lighted beveled glass shelving, and private entrance to patio, in addition to a Large bath with soak tub, a huge shower with temperature controlled faucets, imported tiles and unique custom wall design, Two walk in closets, dressing table alcove, and is controlled with own Hvac system. A large costumed designed laundry room with ‘dog shower’ has its own outside entry. Across the opposite end of the master suite is an incredibly tasteful guest room with private entry to patio and features private bath with Jacuzzi tub, exceptional custom wall design, imported tiles, and separate shower with beautiful fixtures. A screened in porch is off this dining/living area and across from quest suite. This porch sits in the tree tops and overlooks the gorgeous landscaped front yard and beyond. Other extraordinary features of this must see home include top of the line Grohe faucets throughout, security system, Bose sound system, custom lighting for artworks, oak millwork, 6 panel doors, and all bedrooms have televisions mounted on walls, arts and crafts lighting throughout, special sconces and light switches at bedsides, custom window treatments throughout, under cabinet lighting, to just mention a few of the many more features in this family retreat home. The entire exterior stained & painted in 2017. This home is bargained price to sell and is well worth the investment! The home is being sold unfurnished, however all furnishing are easily negotiated on a separate bill of sale. Sale subject to GTA documentation fee. PETS ARE ALLOWED!
1 Deer Hollow Run is a house located in Jo Daviess County and the 61036 ZIP Code.
| Colleges & Universities | Distance | ||
|---|---|---|---|
| Colleges & Universities | Distance | ||
| Drive: | 64 min | 35.2 mi |
Similar Rentals Nearby
What Are Walk Score®, Transit Score®, and Bike Score® Ratings?
Walk Score® measures the walkability of any address. Transit Score® measures access to public transit. Bike Score® measures the bikeability of any address.
What is a Sound Score Rating?
A Sound Score Rating aggregates noise caused by vehicle traffic, airplane traffic and local sources
