-
Monthly Rent
$1,780 - $2,930
-
Bedrooms
1 - 2 bd
-
Bathrooms
1 ba
-
Square Feet
694 - 882 sq ft
Set in suburban Pennsylvania in the tranquil Main Line neighborhood of Wynnewood, The Wynnewood delivers a lifestyle of ease and comfort. Spread out over 11 acres of manicured grounds conveniently located steps away from The Wynnewood Train Station, The Wynnewood offers 220 elegantly appointed one- and two-bedroom apartments full of warmth and charm. Each apartment is full of character with unique architectural features all settled within a welcoming community. The Wynnewood’s spacious one-, two- and three-bedroom apartment homes feature premium finishes and thoughtful details that are unmatched in both practicality and panache. Because when it’s time to wind down, you want to do it in style. When you’re feeling social, our amenity spaces let you dial up the atmosphere. Stunning arched doorways paired with modern finishes and layouts are just a few of the many decadent details that make our community a standout; we invite you to experience The Wynnewood for yourself.
Pricing & Floor Plans
-
Unit 25-Jprice $1,850square feet 813availibility Jun 12
-
Unit 18-Jprice $1,850square feet 813availibility Jun 17
-
Unit 33-Dprice $1,830square feet 813availibility Jun 26
-
Unit 06-Bprice $1,780square feet 704availibility Jul 4
-
Unit 11-Lprice $1,815square feet 704availibility Jul 31
-
Unit 10-Hprice $1,795square feet 704availibility Aug 14
-
Unit 28-Kprice $2,205square feet 867availibility Jul 15
-
Unit 31-Aprice $2,015square feet 694availibility Jul 24
-
Unit 09-Bprice $2,370square feet 882availibility Jun 11
-
Unit 05-Eprice $2,390square feet 882availibility Jun 11
-
Unit 30-Bprice $2,370square feet 882availibility Jul 16
-
Unit 19-Cprice $2,120square feet 849availibility Sep 12
-
Unit 25-Jprice $1,850square feet 813availibility Jun 12
-
Unit 18-Jprice $1,850square feet 813availibility Jun 17
-
Unit 33-Dprice $1,830square feet 813availibility Jun 26
-
Unit 06-Bprice $1,780square feet 704availibility Jul 4
-
Unit 11-Lprice $1,815square feet 704availibility Jul 31
-
Unit 10-Hprice $1,795square feet 704availibility Aug 14
-
Unit 28-Kprice $2,205square feet 867availibility Jul 15
-
Unit 31-Aprice $2,015square feet 694availibility Jul 24
-
Unit 09-Bprice $2,370square feet 882availibility Jun 11
-
Unit 05-Eprice $2,390square feet 882availibility Jun 11
-
Unit 30-Bprice $2,370square feet 882availibility Jul 16
-
Unit 19-Cprice $2,120square feet 849availibility Sep 12
Fees and Policies
The fees below are based on community-supplied data and may exclude additional fees and utilities. Use the Cost Calculator to add these fees to the base price.
- One-Time Move-In Fees
-
Administrative Fee$200
-
Application Fee$60
- Dogs Allowed
-
Monthly pet rent$35
-
One time Fee$350
-
Weight limit100 lb
-
Pet Limit2
- Cats Allowed
-
Monthly pet rent$35
-
One time Fee$350
-
Weight limit50 lb
-
Pet Limit2
- Parking
-
Surface Lot$50/mo
- Storage Fees
-
Storage Unit$30/moRefundable Deposit$30
Details
Lease Options
-
6 months, 7 months, 8 months, 9 months, 10 months, 11 months, 12 months, 13 months, 14 months
Property Information
-
Built in 1940
-
226 units/3 stories
Matterport 3D Tours
About The Wynnewood
Set in suburban Pennsylvania in the tranquil Main Line neighborhood of Wynnewood, The Wynnewood delivers a lifestyle of ease and comfort. Spread out over 11 acres of manicured grounds conveniently located steps away from The Wynnewood Train Station, The Wynnewood offers 220 elegantly appointed one- and two-bedroom apartments full of warmth and charm. Each apartment is full of character with unique architectural features all settled within a welcoming community. The Wynnewood’s spacious one-, two- and three-bedroom apartment homes feature premium finishes and thoughtful details that are unmatched in both practicality and panache. Because when it’s time to wind down, you want to do it in style. When you’re feeling social, our amenity spaces let you dial up the atmosphere. Stunning arched doorways paired with modern finishes and layouts are just a few of the many decadent details that make our community a standout; we invite you to experience The Wynnewood for yourself.
The Wynnewood is an apartment community located in Montgomery County and the 19096 ZIP Code. This area is served by the Lower Merion attendance zone.
Unique Features
- Close To Public Transportation
- Indoor Tot Playroom
- Island in select Units
- Online rent payment
- Optional Additional Storage Available
- Tiled Backsplash And Brushed Nickel Hardware
- Black & White Tiled Flooring In Bathroom
- Large Windows Offering Natural Light and Picturesque Views
- Undercabinet Lighting
- Dining Nook or Dining Room
- Stainless Steel Appliance Package
- Beautiful Architecture with Arched Doorways
- Fitness Center with Cardio and Free Weight Equipment
- Galley Kitchen With Bar Top Seating
- Large Windows Offering Natural Light
- Bicycle Storage Available
- Dining Nook
- Plush Mature Landscaping
- Stunning Black & White Tiled Flooring in Bathrooms
- Tiled Backsplash
- Tot Lot With Playground Equipment
- Beautiful Original Hardwood Floors
- Optional Garages Available
- Brushed Nickel Hardware
- Covered Parking
- Interactive Spin Bicycles
- Subway Tile Surround Showers
- Washer & Dryer in Every Home
- Dogs and Cats Welcome
- Neutral Design For Easy Decorating
- On-site Laundry Facility
- Outdoor Grilling Courtyard
- Package Services
Contact
Video Tours
Can't make it to the community? This community offers online virtual tours for prospective residents.
Community Amenities
Fitness Center
Laundry Facilities
Playground
Controlled Access
Recycling
Grill
Gated
Community-Wide WiFi
Property Services
- Package Service
- Community-Wide WiFi
- Wi-Fi
- Laundry Facilities
- Controlled Access
- Maintenance on site
- Property Manager on Site
- Security System
- 24 Hour Access
- Hearing Impaired Accessible
- Vision Impaired Accessible
- Recycling
- Renters Insurance Program
- Planned Social Activities
- Pet Play Area
- Public Transportation
- Key Fob Entry
Shared Community
- Storage Space
- Walk-Up
Fitness & Recreation
- Fitness Center
- Playground
- Bicycle Storage
Outdoor Features
- Gated
- Courtyard
- Grill
- Dog Park
Apartment Features
Washer/Dryer
Air Conditioning
Dishwasher
High Speed Internet Access
Hardwood Floors
Island Kitchen
Granite Countertops
Microwave
Highlights
- High Speed Internet Access
- Wi-Fi
- Washer/Dryer
- Air Conditioning
- Heating
- Ceiling Fans
- Smoke Free
- Cable Ready
- Security System
- Tub/Shower
Kitchen Features & Appliances
- Dishwasher
- Granite Countertops
- Stainless Steel Appliances
- Island Kitchen
- Kitchen
- Microwave
- Oven
- Range
- Refrigerator
- Freezer
- Gas Range
Model Details
- Hardwood Floors
- Tile Floors
- Vinyl Flooring
- Dining Room
- Linen Closet
- Window Coverings
- Package Service
- Community-Wide WiFi
- Wi-Fi
- Laundry Facilities
- Controlled Access
- Maintenance on site
- Property Manager on Site
- Security System
- 24 Hour Access
- Hearing Impaired Accessible
- Vision Impaired Accessible
- Recycling
- Renters Insurance Program
- Planned Social Activities
- Pet Play Area
- Public Transportation
- Key Fob Entry
- Storage Space
- Walk-Up
- Gated
- Courtyard
- Grill
- Dog Park
- Fitness Center
- Playground
- Bicycle Storage
- Close To Public Transportation
- Indoor Tot Playroom
- Island in select Units
- Online rent payment
- Optional Additional Storage Available
- Tiled Backsplash And Brushed Nickel Hardware
- Black & White Tiled Flooring In Bathroom
- Large Windows Offering Natural Light and Picturesque Views
- Undercabinet Lighting
- Dining Nook or Dining Room
- Stainless Steel Appliance Package
- Beautiful Architecture with Arched Doorways
- Fitness Center with Cardio and Free Weight Equipment
- Galley Kitchen With Bar Top Seating
- Large Windows Offering Natural Light
- Bicycle Storage Available
- Dining Nook
- Plush Mature Landscaping
- Stunning Black & White Tiled Flooring in Bathrooms
- Tiled Backsplash
- Tot Lot With Playground Equipment
- Beautiful Original Hardwood Floors
- Optional Garages Available
- Brushed Nickel Hardware
- Covered Parking
- Interactive Spin Bicycles
- Subway Tile Surround Showers
- Washer & Dryer in Every Home
- Dogs and Cats Welcome
- Neutral Design For Easy Decorating
- On-site Laundry Facility
- Outdoor Grilling Courtyard
- Package Services
- High Speed Internet Access
- Wi-Fi
- Washer/Dryer
- Air Conditioning
- Heating
- Ceiling Fans
- Smoke Free
- Cable Ready
- Security System
- Tub/Shower
- Dishwasher
- Granite Countertops
- Stainless Steel Appliances
- Island Kitchen
- Kitchen
- Microwave
- Oven
- Range
- Refrigerator
- Freezer
- Gas Range
- Hardwood Floors
- Tile Floors
- Vinyl Flooring
- Dining Room
- Linen Closet
- Window Coverings
| Monday | 8:30am - 5:30pm |
|---|---|
| Tuesday | 8:30am - 5:30pm |
| Wednesday | 8:30am - 5:30pm |
| Thursday | 8:30am - 5:30pm |
| Friday | 8:30am - 5:30pm |
| Saturday | 10am - 4pm |
| Sunday | Closed |
With SEPTA trains whisking commuters into Downtown Philadelphia in roughly 18 minutes, Wynnewood is the perfect suburban community: attractive homes along hilly, tree-lined streets, beautiful parks with everything from carousels and playgrounds to green space for community events, great shops and restaurants, and a nearby college (in this case, Haverford College). Wynnewood is even close to golf courses, with Merion Golf Club and Karakung Golf Course both located just outside the neighborhood.
Wynnewood's ideal location places it between Merion Station and Havertown, minutes from West Fairmount Park. While mostly residential, Wynnewood's shopping area is located along Lancaster Avenue at the north end of the neighborhood. Here, you'll find everything from bistros and cafes to a Whole Foods Market and large chain stores like Bed, Bath & Beyond. Wynnewood is home to Lankenau Medical Center, located on the south side of the community.
Learn more about living in Wynnewood| Colleges & Universities | Distance | ||
|---|---|---|---|
| Colleges & Universities | Distance | ||
| Drive: | 8 min | 2.4 mi | |
| Drive: | 6 min | 2.4 mi | |
| Drive: | 8 min | 2.9 mi | |
| Drive: | 8 min | 3.6 mi |
 The GreatSchools Rating helps parents compare schools within a state based on a variety of school quality indicators and provides a helpful picture of how effectively each school serves all of its students. Ratings are on a scale of 1 (below average) to 10 (above average) and can include test scores, college readiness, academic progress, advanced courses, equity, discipline and attendance data. We also advise parents to visit schools, consider other information on school performance and programs, and consider family needs as part of the school selection process.
The GreatSchools Rating helps parents compare schools within a state based on a variety of school quality indicators and provides a helpful picture of how effectively each school serves all of its students. Ratings are on a scale of 1 (below average) to 10 (above average) and can include test scores, college readiness, academic progress, advanced courses, equity, discipline and attendance data. We also advise parents to visit schools, consider other information on school performance and programs, and consider family needs as part of the school selection process.
View GreatSchools Rating Methodology
Transportation options available in Wynnewood include Wynnewood Road, located 1.7 miles from The Wynnewood. The Wynnewood is near Philadelphia International, located 12.0 miles or 29 minutes away, and Trenton Mercer, located 40.8 miles or 63 minutes away.
| Transit / Subway | Distance | ||
|---|---|---|---|
| Transit / Subway | Distance | ||
|
|
Drive: | 4 min | 1.7 mi |
|
|
Drive: | 4 min | 2.0 mi |
|
|
Drive: | 5 min | 2.1 mi |
|
|
Drive: | 6 min | 2.4 mi |
|
|
Drive: | 5 min | 2.8 mi |
| Commuter Rail | Distance | ||
|---|---|---|---|
| Commuter Rail | Distance | ||
|
|
Walk: | 3 min | 0.2 mi |
|
|
Walk: | 10 min | 0.5 mi |
|
|
Drive: | 3 min | 1.3 mi |
|
|
Drive: | 3 min | 1.4 mi |
|
|
Drive: | 4 min | 1.6 mi |
| Airports | Distance | ||
|---|---|---|---|
| Airports | Distance | ||
|
Philadelphia International
|
Drive: | 29 min | 12.0 mi |
|
Trenton Mercer
|
Drive: | 63 min | 40.8 mi |
Time and distance from The Wynnewood.
| Shopping Centers | Distance | ||
|---|---|---|---|
| Shopping Centers | Distance | ||
| Walk: | 5 min | 0.3 mi | |
| Walk: | 7 min | 0.4 mi | |
| Walk: | 9 min | 0.5 mi |
| Parks and Recreation | Distance | ||
|---|---|---|---|
| Parks and Recreation | Distance | ||
|
Merion Botanical Park
|
Drive: | 4 min | 1.8 mi |
|
Haverford College Arboretum
|
Drive: | 5 min | 1.9 mi |
|
Arboretum of the Barnes Foundation
|
Drive: | 6 min | 2.3 mi |
|
Cobbs Creek Park
|
Drive: | 7 min | 3.7 mi |
|
Rolling Hill Park
|
Drive: | 13 min | 4.3 mi |
| Hospitals | Distance | ||
|---|---|---|---|
| Hospitals | Distance | ||
| Drive: | 9 min | 3.9 mi | |
| Drive: | 13 min | 4.7 mi | |
| Drive: | 14 min | 5.8 mi |
| Military Bases | Distance | ||
|---|---|---|---|
| Military Bases | Distance | ||
| Drive: | 25 min | 12.9 mi |
Property Ratings at The Wynnewood
This property has been managed by three different companies over the past two years. The current management is quite responsive and addresses issues promptly. The location is ideal, with easy access to the train, a short walk to Narberth, and several grocery stores nearby. However, there are some downsides. The apartment can be quite cold in the winter, as it seems the new owners don’t consistently turn on the main radiator system. The split-unit heaters in the apartment are insufficient for the space, especially considering the $125 monthly utility charge—it’s reasonable to expect better heating for that cost. Additionally, some tenants are not considerate of their surroundings, leaving trash, dog waste, and grocery carts scattered around the property. While the landlord does address these issues, no significant improvements have been made. Overall, while the location and management are strong positives, some building issues and lack of tenant accountability might make this property less appealing to some.
People take care of the grounds and the maintenance crew, especially Noel does a great job fixing all the amenities, and even a leak one time. they were working all day long. Great attitude and is very nice. always comes with tools, ready to work, and nice disposition. The groundskeepers keep the place free of pests, and looking great, great gardens. It gives a nice ambiance to the community. The staff needs to much more attentive and crack down on petty stuff. People need to clean up after themselves and stop leaving their trash by dumpsters and its a Non-Smoking property so yeah, people need to respect that.
Scully is the new management company and they are absolutely horrible! Shannon is one of the worse property managers I have ever seen! The property is old and they don’t fix work orders correctly, they just put a band aid on any issues and then the issue just comes back! The office is disrespectful and they talk to you like you’re stupid. The notices that get sent out about the property aren’t sent out 24 hours before anything happens when it states in the lease that they have to give us at least a 24 hour notice of any disruptions! WORSE MANAGEMENT COMPANY EVER! STAY AWAY FROM THE WYNNEWOOD!
The Wynnewood Photos
-
Modern Kitchen
-
2BR, 1BA - 882SF
-
Modern Kitchen
-
Apartments with Character
-
Bedroom
-
2BR, 1BA - 882SF
-
Bedroom
-
Living Room
-
Living Room
Models
-
One bedroom - 694 square feet
-
One bedroom - 704 square feet
-
One bedroom - 813 square feet
-
867 SF
-
Two bedroom - 882 square feet
-
Nearby Apartments
Within 50 Miles of The Wynnewood
View More Communities-
Falls Village
2991 W School House Ln
Philadelphia, PA 19144
1-2 Br $1,580-$2,415 4.7 mi
-
The Sansom
1605 Sansom St
Philadelphia, PA 19103
1-2 Br $2,436-$3,965 6.5 mi
-
The Astir Callowhill
1314 Spring Garden St
Philadelphia, PA 19123
1-2 Br $1,822-$1,852 6.5 mi
-
Avenir
1515 Chestnut St
Philadelphia, PA 19102
1-2 Br $1,981-$3,837 6.6 mi
-
1213 Walnut
1213 Walnut St
Philadelphia, PA 19107
1-2 Br $2,635-$6,089 6.8 mi
-
The Collins
1125 Sansom St
Philadelphia, PA 19107
1-2 Br $2,205-$5,835 6.9 mi
The Wynnewood has one to two bedrooms with rent ranges from $1,780/mo. to $2,930/mo.
You can take a virtual tour of The Wynnewood on Apartments.com.
The Wynnewood is in the city of Wynnewood. Here you’ll find three shopping centers within 0.5 mile of the property.Five parks are within 4.3 miles, including Merion Botanical Park, Haverford College Arboretum, and Arboretum of the Barnes Foundation.
What Are Walk Score®, Transit Score®, and Bike Score® Ratings?
Walk Score® measures the walkability of any address. Transit Score® measures access to public transit. Bike Score® measures the bikeability of any address.
What is a Sound Score Rating?
A Sound Score Rating aggregates noise caused by vehicle traffic, airplane traffic and local sources
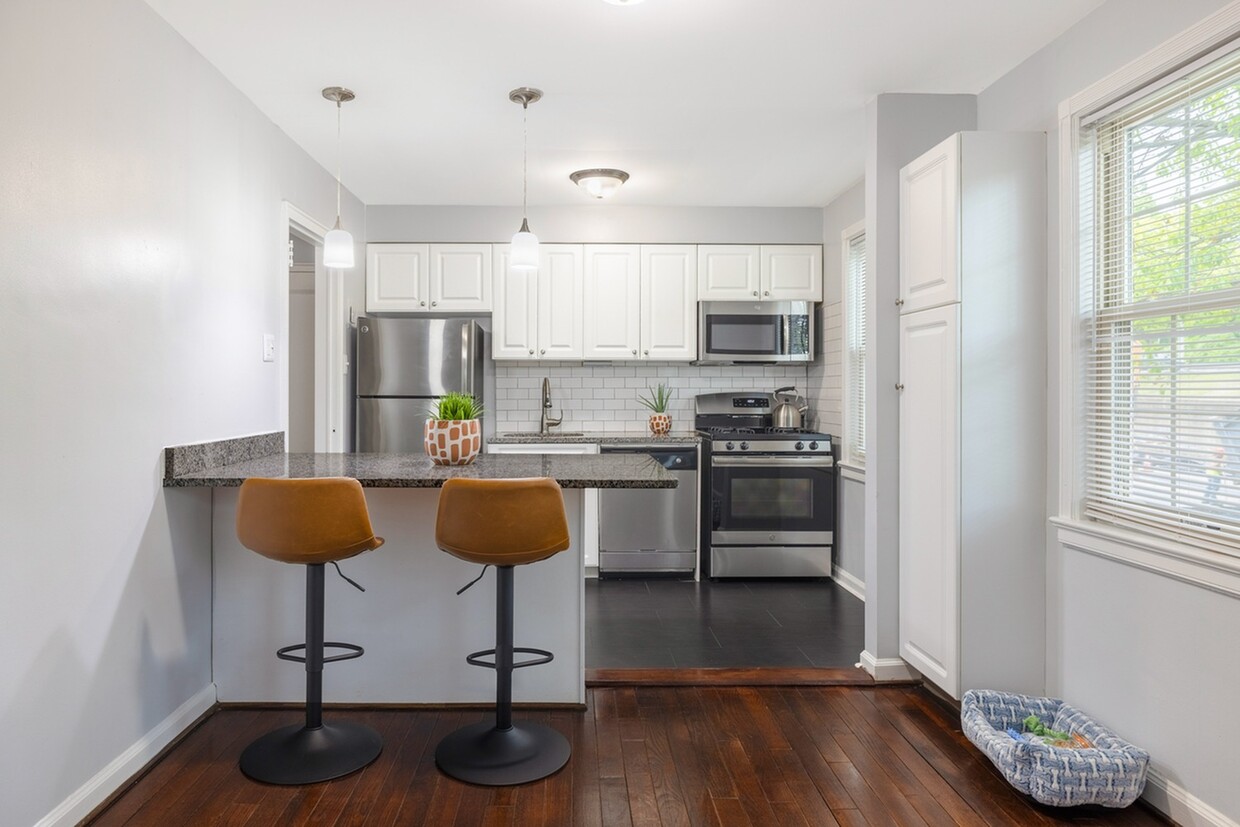

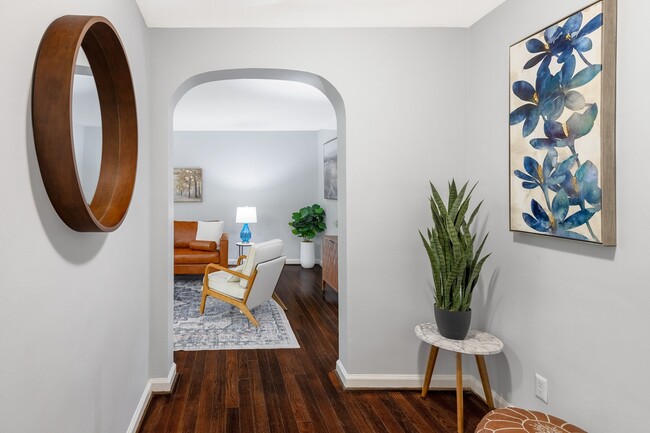
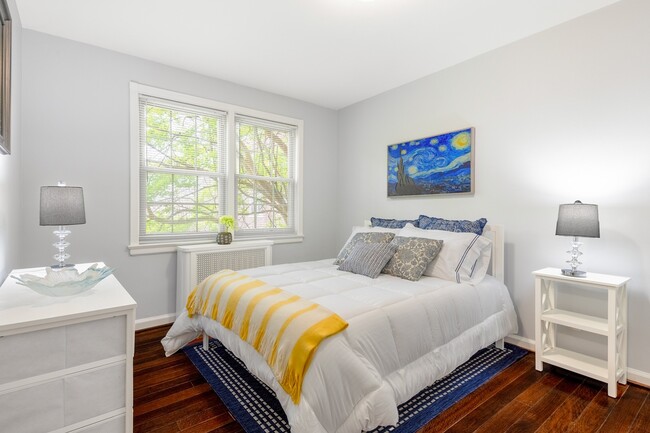
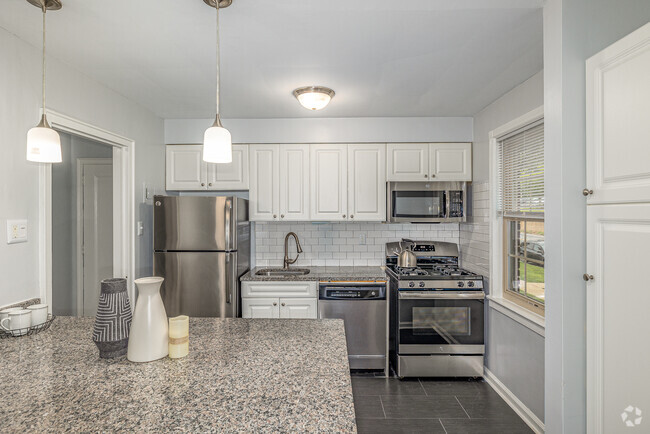
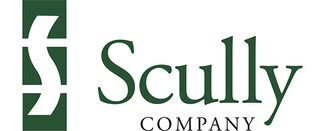




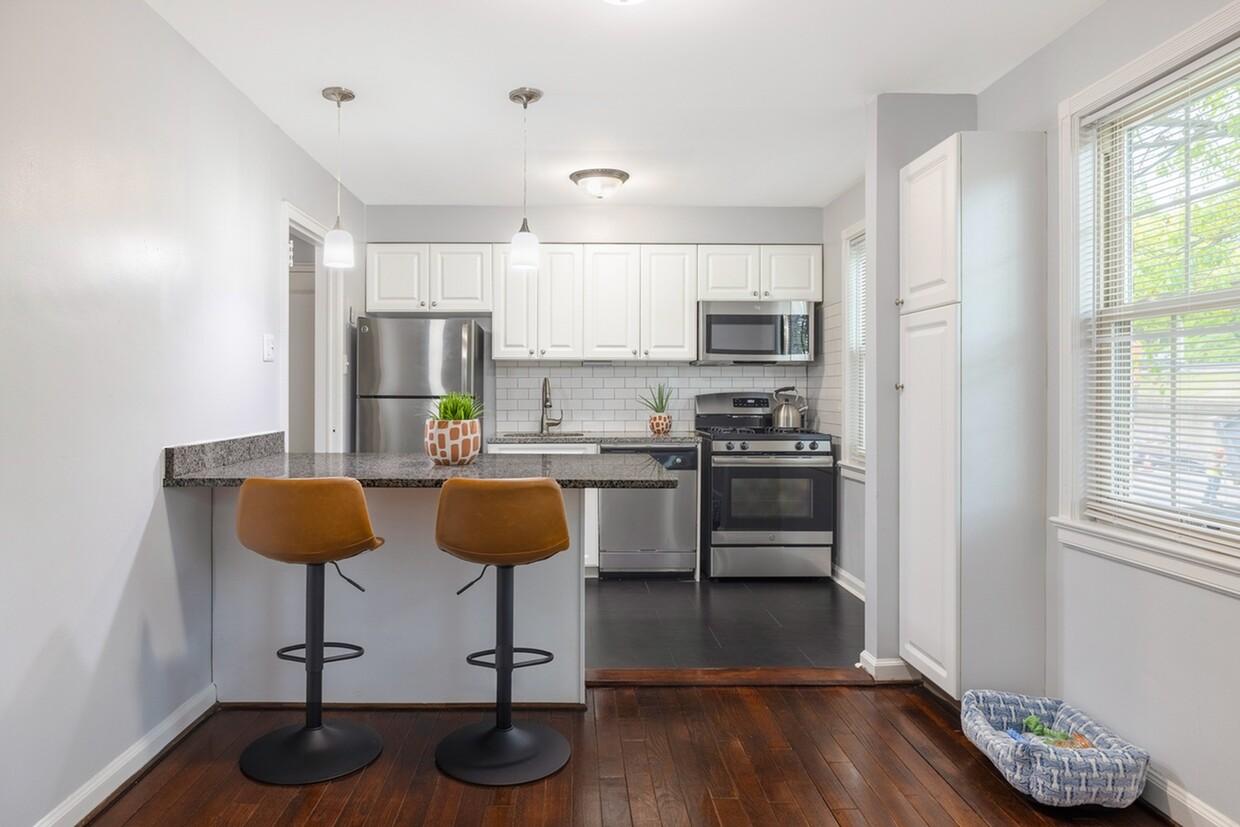
Responded To This Review